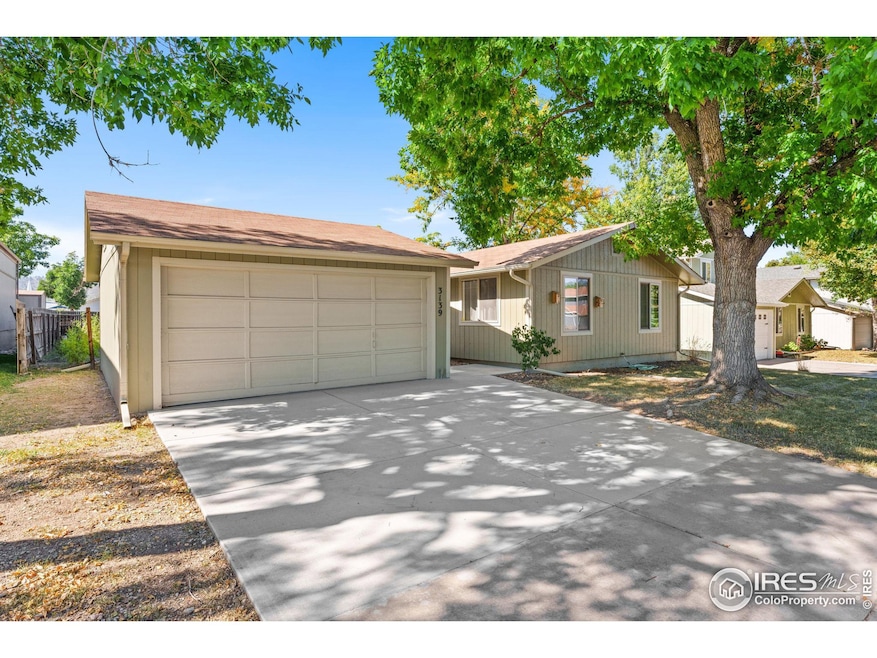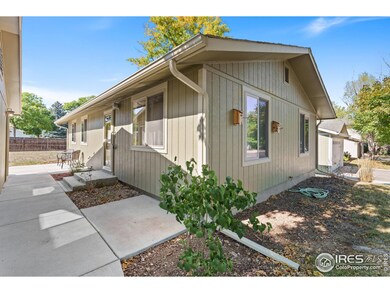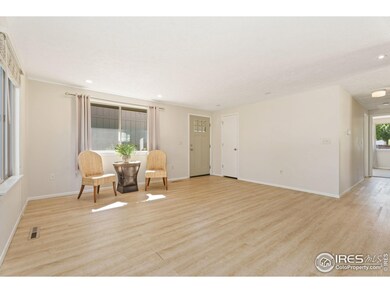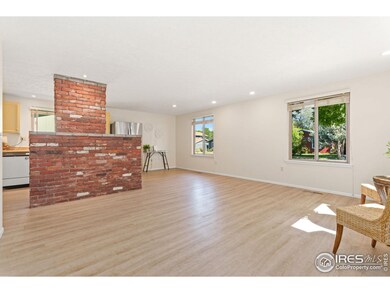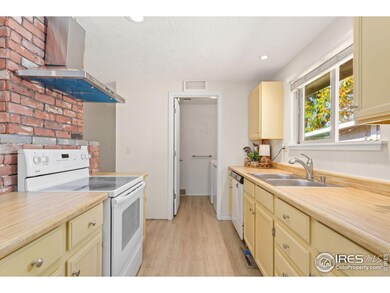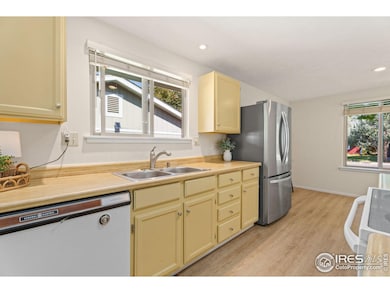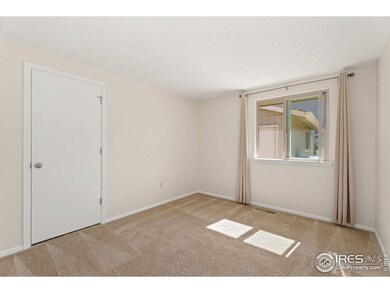
3139 Cockney St Fort Collins, CO 80526
Rossborough Neighborhood
2
Beds
1
Bath
960
Sq Ft
6,534
Sq Ft Lot
Highlights
- Contemporary Architecture
- No HOA
- Eat-In Kitchen
- Johnson Elementary School Rated 9+
- 2 Car Detached Garage
- Double Pane Windows
About This Home
As of November 2024Discover this charming single-family home nestled on a spacious lot and close to Horsetooth Reservoir with stunning mountain views. This turnkey 2-bedroom, 1-bath home, complete with a 2-car garage, is ready for its new owners. You'll appreciate the lush, well-established yard with mature trees. Priced to sell, this home offers a fantastic opportunity!
Home Details
Home Type
- Single Family
Est. Annual Taxes
- $2,139
Year Built
- Built in 1979
Lot Details
- 6,534 Sq Ft Lot
- East Facing Home
- Wood Fence
- Level Lot
Parking
- 2 Car Detached Garage
- Garage Door Opener
- Driveway Level
Home Design
- Contemporary Architecture
- Wood Frame Construction
- Composition Roof
Interior Spaces
- 960 Sq Ft Home
- 1-Story Property
- Double Pane Windows
- Window Treatments
- Crawl Space
- Radon Detector
Kitchen
- Eat-In Kitchen
- Electric Oven or Range
- Dishwasher
- Disposal
Flooring
- Carpet
- Vinyl
Bedrooms and Bathrooms
- 2 Bedrooms
- Walk-In Closet
- 1 Full Bathroom
- Primary bathroom on main floor
Laundry
- Laundry on main level
- Dryer
- Washer
Schools
- Johnson Elementary School
- Webber Middle School
- Rocky Mountain High School
Utilities
- Forced Air Heating and Cooling System
- Water Rights Not Included
- High Speed Internet
- Satellite Dish
- Cable TV Available
Additional Features
- Low Pile Carpeting
- Mineral Rights Excluded
Community Details
- No Home Owners Association
- Rossborough 1St Subdivision
Listing and Financial Details
- Assessor Parcel Number R0216577
Map
Create a Home Valuation Report for This Property
The Home Valuation Report is an in-depth analysis detailing your home's value as well as a comparison with similar homes in the area
Home Values in the Area
Average Home Value in this Area
Property History
| Date | Event | Price | Change | Sq Ft Price |
|---|---|---|---|---|
| 11/08/2024 11/08/24 | Sold | $410,000 | 0.0% | $427 / Sq Ft |
| 10/10/2024 10/10/24 | Pending | -- | -- | -- |
| 10/05/2024 10/05/24 | For Sale | $410,000 | +31.4% | $427 / Sq Ft |
| 09/17/2020 09/17/20 | Off Market | $312,000 | -- | -- |
| 06/19/2020 06/19/20 | Sold | $312,000 | +2.3% | $325 / Sq Ft |
| 06/03/2020 06/03/20 | Pending | -- | -- | -- |
| 06/01/2020 06/01/20 | For Sale | $305,000 | +5.2% | $318 / Sq Ft |
| 01/28/2019 01/28/19 | Off Market | $290,000 | -- | -- |
| 11/01/2017 11/01/17 | Sold | $290,000 | -1.3% | $302 / Sq Ft |
| 10/02/2017 10/02/17 | Pending | -- | -- | -- |
| 08/11/2017 08/11/17 | For Sale | $293,850 | -- | $306 / Sq Ft |
Source: IRES MLS
Tax History
| Year | Tax Paid | Tax Assessment Tax Assessment Total Assessment is a certain percentage of the fair market value that is determined by local assessors to be the total taxable value of land and additions on the property. | Land | Improvement |
|---|---|---|---|---|
| 2025 | $1,528 | $27,122 | $2,680 | $24,442 |
| 2024 | $1,528 | $27,122 | $2,680 | $24,442 |
| 2022 | $1,219 | $19,856 | $2,780 | $17,076 |
| 2021 | $1,232 | $20,428 | $2,860 | $17,568 |
| 2020 | $1,921 | $20,535 | $2,860 | $17,675 |
| 2019 | $1,930 | $20,535 | $2,860 | $17,675 |
| 2018 | $1,646 | $18,065 | $2,880 | $15,185 |
| 2017 | $1,641 | $18,065 | $2,880 | $15,185 |
| 2016 | $1,387 | $15,188 | $3,184 | $12,004 |
| 2015 | $1,377 | $15,180 | $3,180 | $12,000 |
| 2014 | $1,218 | $13,350 | $3,180 | $10,170 |
Source: Public Records
Mortgage History
| Date | Status | Loan Amount | Loan Type |
|---|---|---|---|
| Previous Owner | $290,000 | VA |
Source: Public Records
Deed History
| Date | Type | Sale Price | Title Company |
|---|---|---|---|
| Special Warranty Deed | $410,000 | First American Title | |
| Warranty Deed | $312,000 | Land Title Guarantee | |
| Warranty Deed | $290,000 | Stewart Title | |
| Interfamily Deed Transfer | -- | None Available | |
| Warranty Deed | $51,000 | -- |
Source: Public Records
Similar Homes in Fort Collins, CO
Source: IRES MLS
MLS Number: 1020102
APN: 97273-05-038
Nearby Homes
- 2025 Cheshire St
- 1906 Devonshire Dr
- 2013 Newcastle Ct
- 3014 Broadwing Rd
- 2921 Bassick St
- 2800 S Taft Hill Rd
- 1601 W Swallow Rd
- 1601 W Swallow Rd Unit 4A
- 3717 S Taft Hill Rd Unit 82
- 3717 S Taft Hill Rd
- 3717 S Taft Hill Rd Unit N291
- 2707 Claremont Dr
- 1512 Birmingham Dr
- 3705 Dalton Dr
- 3605 Mead St
- 3727 Dalton Dr
- 1437 Sanford Dr
- 2312 Hampshire Ct
- 1508 Ambrosia Ct
- 2425 Hampshire Square
