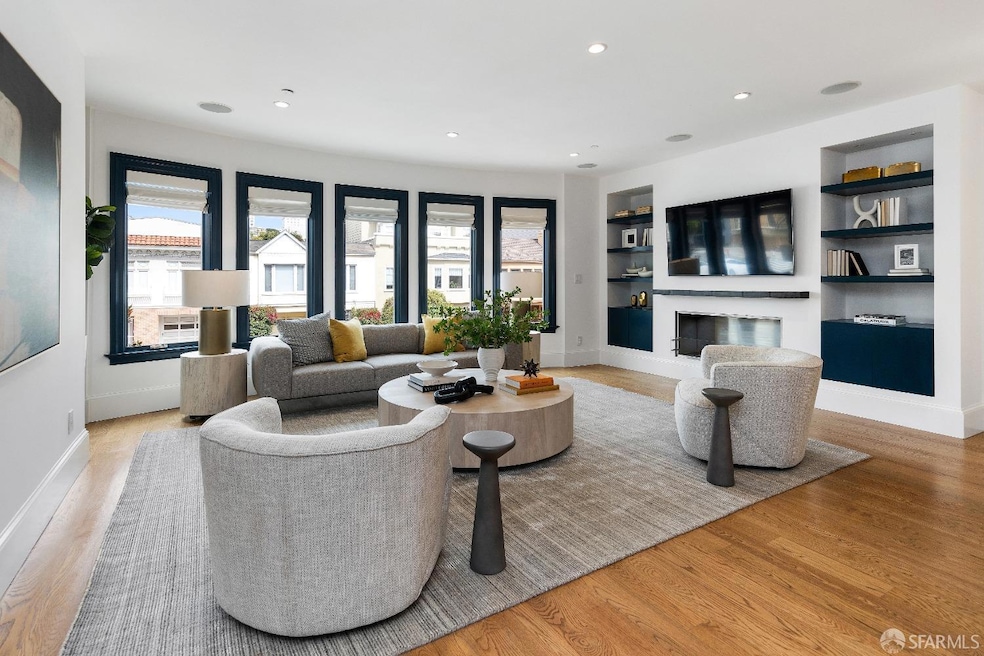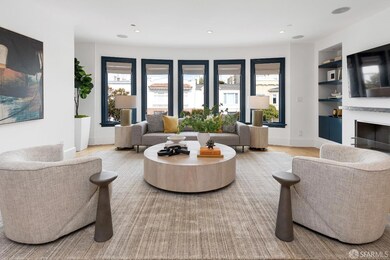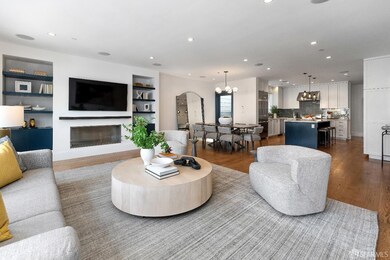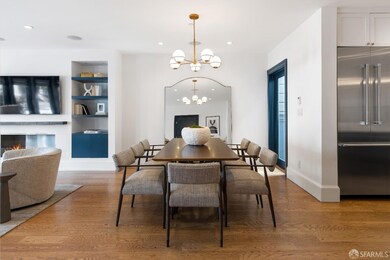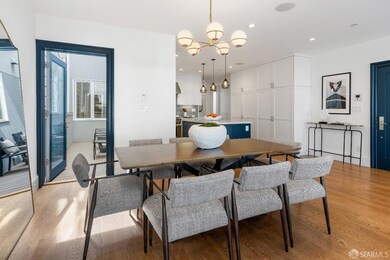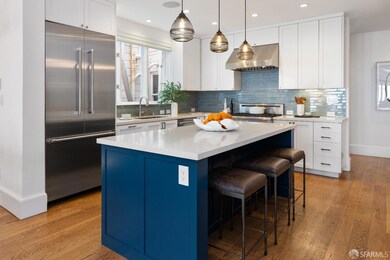
3139 Gough St San Francisco, CA 94123
Marina District NeighborhoodHighlights
- Sitting Area In Primary Bedroom
- Built-In Refrigerator
- Wood Flooring
- Sherman Elementary Rated A-
- Soaking Tub in Primary Bathroom
- Quartz Countertops
About This Home
As of November 2024Perfectly situated in the highly sought-after Marina neighborhood and not in liquefaction, this recently developed residence features an impeccable floor plan covering 2 levels and boasting 4 bedrooms, 2.5 bathrooms, a captivating great room with Bay windows, chef's dream kitchen, vibrant primary suite, wet bar, and a meticulously landscaped backyard. 3139 Gough Street graces a prime Marina block, promising an unparalleled lifestyle with easy access to gourmet dining, charming cafes, chic boutiques, and serene parks.
Property Details
Home Type
- Condominium
Est. Annual Taxes
- $38,275
Year Built
- Built in 1923 | Remodeled
HOA Fees
- $580 Monthly HOA Fees
Parking
- 1 Car Attached Garage
- Open Parking
- Assigned Parking
Interior Spaces
- 2,202 Sq Ft Home
- 2-Story Property
- Wet Bar
- Living Room with Fireplace
- Storage
- Wood Flooring
Kitchen
- Free-Standing Gas Range
- Range Hood
- Built-In Refrigerator
- Kitchen Island
- Quartz Countertops
- Disposal
Bedrooms and Bathrooms
- Sitting Area In Primary Bedroom
- Main Floor Bedroom
- Walk-In Closet
- 2 Full Bathrooms
- Dual Vanity Sinks in Primary Bathroom
- Soaking Tub in Primary Bathroom
- Multiple Shower Heads
Laundry
- Dryer
- Washer
Utilities
- Radiant Heating System
Community Details
- 2 Units
Listing and Financial Details
- Assessor Parcel Number 0481-057
Map
Home Values in the Area
Average Home Value in this Area
Property History
| Date | Event | Price | Change | Sq Ft Price |
|---|---|---|---|---|
| 11/18/2024 11/18/24 | Sold | $3,300,000 | +0.2% | $1,499 / Sq Ft |
| 11/18/2024 11/18/24 | Pending | -- | -- | -- |
| 11/18/2024 11/18/24 | For Sale | $3,295,000 | 0.0% | $1,496 / Sq Ft |
| 04/27/2021 04/27/21 | Sold | $3,295,000 | +10.0% | $1,496 / Sq Ft |
| 03/23/2021 03/23/21 | Pending | -- | -- | -- |
| 03/10/2021 03/10/21 | For Sale | $2,995,000 | -- | $1,360 / Sq Ft |
Tax History
| Year | Tax Paid | Tax Assessment Tax Assessment Total Assessment is a certain percentage of the fair market value that is determined by local assessors to be the total taxable value of land and additions on the property. | Land | Improvement |
|---|---|---|---|---|
| 2024 | $38,275 | $3,200,000 | $1,920,000 | $1,280,000 |
| 2023 | $41,139 | $3,428,117 | $2,056,870 | $1,371,247 |
| 2022 | $40,382 | $3,360,900 | $2,016,540 | $1,344,360 |
| 2021 | $37,750 | $3,132,115 | $1,879,269 | $1,252,846 |
| 2020 | $37,943 | $3,100,000 | $1,860,000 | $1,240,000 |
| 2019 | $28,078 | $2,318,198 | $1,159,099 | $1,159,099 |
| 2018 | $27,130 | $2,272,744 | $1,136,372 | $1,136,372 |
| 2017 | $26,916 | $2,228,182 | $1,114,091 | $1,114,091 |
| 2016 | $26,112 | $2,184,494 | $1,092,247 | $1,092,247 |
| 2015 | $25,791 | $2,151,682 | $1,075,841 | $1,075,841 |
| 2014 | $25,110 | $2,109,534 | $1,054,767 | $1,054,767 |
Mortgage History
| Date | Status | Loan Amount | Loan Type |
|---|---|---|---|
| Previous Owner | $1,400,000 | New Conventional | |
| Previous Owner | $2,325,000 | Adjustable Rate Mortgage/ARM | |
| Previous Owner | $1,000,000 | Purchase Money Mortgage | |
| Previous Owner | $650,000 | No Value Available |
Deed History
| Date | Type | Sale Price | Title Company |
|---|---|---|---|
| Grant Deed | -- | Wfg National Title Insurance C | |
| Grant Deed | $3,295,000 | First American Title Company | |
| Interfamily Deed Transfer | -- | First American Title Company | |
| Interfamily Deed Transfer | -- | None Available | |
| Grant Deed | $3,100,000 | First Amer Ttl Co Redwood Ci | |
| Grant Deed | $1,100,000 | First American Title Co | |
| Grant Deed | $2,100,000 | First American Title Company | |
| Individual Deed | $850,500 | North American Title Co |
Similar Homes in San Francisco, CA
Source: San Francisco Association of REALTORS® MLS
MLS Number: 424054795
APN: 0481-057
- 1361 Francisco St
- 1630 Lombard St
- 3110 Octavia St
- 1601 Lombard St
- 3120 Franklin St Unit 2
- 1336 Chestnut St
- 1111 Bay St Unit 407
- 11 Imperial Ave
- 1708 Filbert St
- 1842 Lombard St
- 1906 Greenwich St
- 2826 Octavia St
- 2835 Octavia St
- 1050 N Point St Unit 1606
- 1050 N Point St Unit 906
- 1937 Greenwich St
- 1935 Greenwich St
- 1501 Filbert St Unit 5e
- 1501 Filbert St Unit PH7F
- 1000 N Point St Unit 1208
