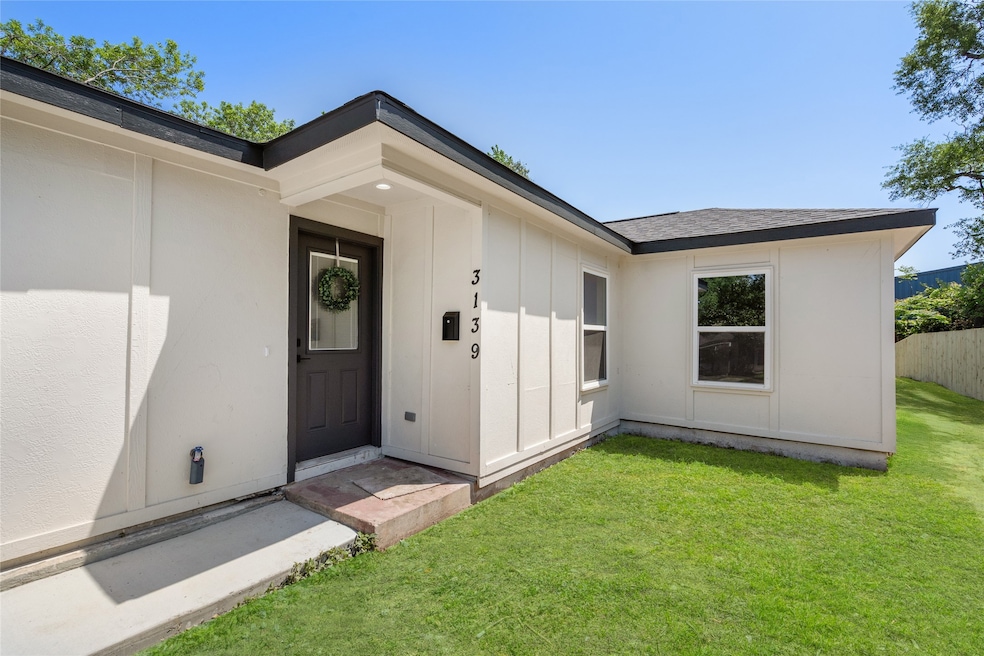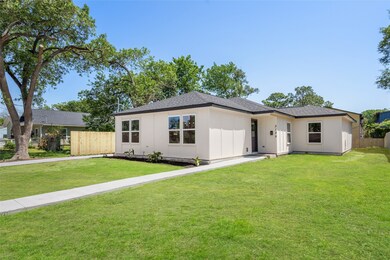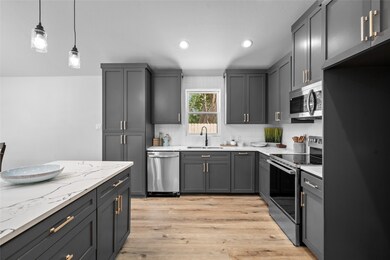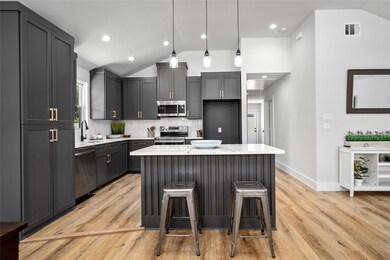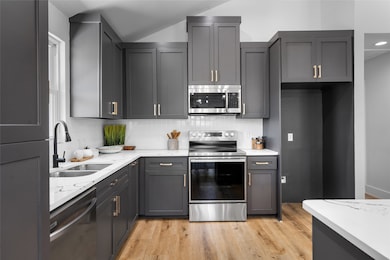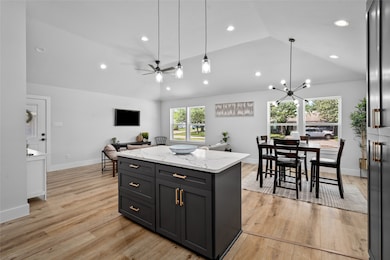
3139 Pecan St Houston, TX 77087
Gulfgate-Pine Valley NeighborhoodEstimated payment $1,848/month
Highlights
- Traditional Architecture
- Fenced Yard
- Family Room Off Kitchen
- Quartz Countertops
- Detached Garage
- Bathtub with Shower
About This Home
Phenomenal Fully Remodeled inside and out! This 3 bed 2 bathroom, open concept floorplan features a wonderful space to live and enjoy! Fully renovated and redesigned, with new Electrical, plumbing, HVAC, new windows and a new ROOF! Custom wood kitchen cabinets, durable water resistant vinyl flooring, new bathrooms with spacious vanities, Primary bedroom features spa like bathrooms with walk in closet, Spacious lot with tons of yard space, brand new driveway and garage ! Dont miss out on this amazing home, located right inside the loop with easy access to 610 and 45
Home Details
Home Type
- Single Family
Est. Annual Taxes
- $2,755
Year Built
- Built in 1950
Lot Details
- 9,459 Sq Ft Lot
- Fenced Yard
- Partially Fenced Property
Parking
- Detached Garage
Home Design
- Traditional Architecture
- Slab Foundation
- Composition Roof
- Wood Siding
- Cement Siding
Interior Spaces
- 1,620 Sq Ft Home
- 1-Story Property
- Ceiling Fan
- Family Room Off Kitchen
- Living Room
- Open Floorplan
- Utility Room
- Washer and Gas Dryer Hookup
Kitchen
- Oven
- Free-Standing Range
- Microwave
- Dishwasher
- Kitchen Island
- Quartz Countertops
- Disposal
Flooring
- Carpet
- Laminate
- Tile
Bedrooms and Bathrooms
- 3 Bedrooms
- 2 Full Bathrooms
- Single Vanity
- Bathtub with Shower
Eco-Friendly Details
- Energy-Efficient Windows with Low Emissivity
- Energy-Efficient Lighting
- Energy-Efficient Insulation
- Energy-Efficient Thermostat
Schools
- Brookline Elementary School
- Hartman Middle School
- Sterling High School
Utilities
- Central Heating and Cooling System
- Heating System Uses Gas
- Programmable Thermostat
Community Details
- Freeway Add Sec 01 Subdivision
Map
Home Values in the Area
Average Home Value in this Area
Tax History
| Year | Tax Paid | Tax Assessment Tax Assessment Total Assessment is a certain percentage of the fair market value that is determined by local assessors to be the total taxable value of land and additions on the property. | Land | Improvement |
|---|---|---|---|---|
| 2023 | $2,755 | $189,161 | $62,916 | $126,245 |
| 2022 | $3,630 | $164,863 | $62,916 | $101,947 |
| 2021 | $2,871 | $123,167 | $27,526 | $95,641 |
| 2020 | $2,427 | $103,435 | $27,526 | $75,909 |
| 2019 | $2,306 | $91,113 | $27,526 | $63,587 |
| 2018 | $286 | $86,288 | $27,526 | $58,762 |
| 2017 | $2,182 | $86,288 | $27,526 | $58,762 |
| 2016 | $2,182 | $86,288 | $27,526 | $58,762 |
| 2015 | $405 | $81,290 | $27,526 | $53,764 |
| 2014 | $405 | $81,290 | $27,526 | $53,764 |
Property History
| Date | Event | Price | Change | Sq Ft Price |
|---|---|---|---|---|
| 04/14/2025 04/14/25 | Pending | -- | -- | -- |
| 04/10/2025 04/10/25 | For Sale | $289,900 | +132.1% | $179 / Sq Ft |
| 01/17/2025 01/17/25 | Sold | -- | -- | -- |
| 01/09/2025 01/09/25 | Pending | -- | -- | -- |
| 01/06/2025 01/06/25 | For Sale | $124,882 | -- | $96 / Sq Ft |
Deed History
| Date | Type | Sale Price | Title Company |
|---|---|---|---|
| Deed | -- | None Listed On Document | |
| Warranty Deed | -- | -- | |
| Warranty Deed | -- | -- | |
| Trustee Deed | -- | -- |
Mortgage History
| Date | Status | Loan Amount | Loan Type |
|---|---|---|---|
| Open | $190,800 | Construction | |
| Previous Owner | $40,800 | Credit Line Revolving |
Similar Homes in Houston, TX
Source: Houston Association of REALTORS®
MLS Number: 67112614
APN: 0760610140001
- 4154 Erby St
- 3223 Pecan St
- 4129 Grimes St
- 4134 Antoinette St
- 6723 South Loop E
- 4118 Antoinette St
- 4131 Grimes St
- 4042 Wynona St
- 4018 Antoinette St
- 3231 Real St Unit A/B
- 3243 Real St Unit A/B
- 3124 Tilfer St
- 6402 Stratton St
- 2705 Beatty St
- 6622 Moss Rose St
- 7318 Thurow St
- 6705 Linden St
- 6914 Keller St
- 6906 Woodridge Row Dr
- 7007 Woodridge Square Dr
