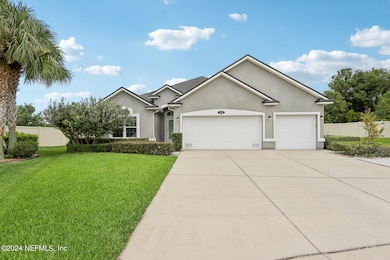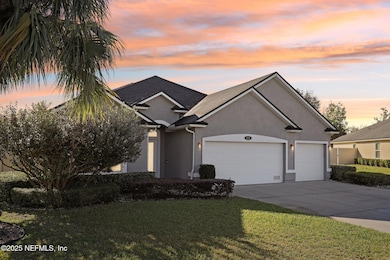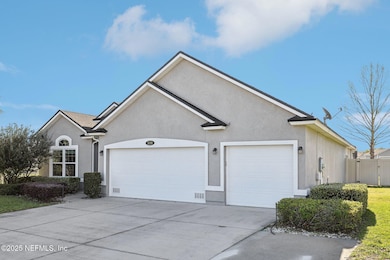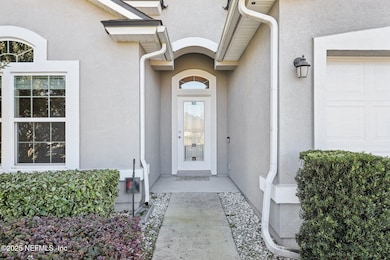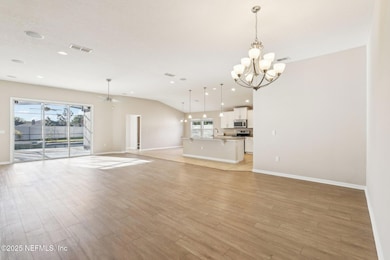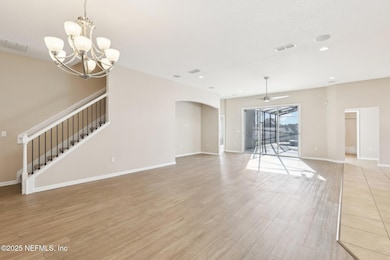
3139 Treeside Ln Green Cove Springs, FL 32043
Asbury Lake NeighborhoodEstimated payment $3,585/month
Highlights
- Screened Pool
- Gated Community
- Traditional Architecture
- Lake Asbury Elementary School Rated A-
- Open Floorplan
- Screened Porch
About This Home
Welcome to your dream home in the highly desirable Lake Asbury community, nestled in the gated community of Asbury Plantation! This Stunning 6-bedroom, 4-bathroom home offers a 3-car garage on a spacious lot that is perfect for the needs of a multigenerational family. Situated at the end of a cul-de-sac this luxurious home welcomes you into an open floor plan featuring natural light and pool views that connects the living room, dining and kitchen with new luxury vinyl plank and ceramic tile flooring throughout. Brand new refrigerator, stove, washer, dryer. Upon entering there are two separate bedrooms that have a full bathroom offering a private retreat for family or visitors. The primary suite is located on the first floor and features a large spacious bedroom with a bay window and tray ceilings. The bathroom consists of separated double vanities, a walk-in shower, a garden jacuzzi tub and a massive walk-in closet. Also downstairs is another guest bedroom with a full bathroom on the other side of the home with its own entrance outside to the pool area. Upstairs has its own quarters with two bedrooms and a full bathroom. A private fully fenced backyard that features a peaceful pergola sitting location and a large screened lanai with a heated saltwater pool/jacuzzi. Comes with a home warranty including pool coverage that is good until July 2026. Minutes away to great schools, shops and restaurants. Don't delay in missing out on this rare opportunity, schedule your showing today!
Home Details
Home Type
- Single Family
Est. Annual Taxes
- $4,323
Year Built
- Built in 2014 | Remodeled
Lot Details
- 0.31 Acre Lot
- Lot Dimensions are 36x190x160x130
- Cul-De-Sac
- Property is Fully Fenced
- Vinyl Fence
- Zoning described as PUD
HOA Fees
- $71 Monthly HOA Fees
Parking
- 3 Car Attached Garage
- Garage Door Opener
Home Design
- Traditional Architecture
- Shingle Roof
- Stucco
Interior Spaces
- 2,936 Sq Ft Home
- 2-Story Property
- Open Floorplan
- Ceiling Fan
- Entrance Foyer
- Screened Porch
Kitchen
- Breakfast Area or Nook
- Eat-In Kitchen
- Breakfast Bar
- Electric Oven
- Electric Range
- Microwave
- Dishwasher
- Kitchen Island
- Disposal
Flooring
- Carpet
- Tile
- Vinyl
Bedrooms and Bathrooms
- 6 Bedrooms
- Split Bedroom Floorplan
- 4 Full Bathrooms
- Bathtub With Separate Shower Stall
Laundry
- Laundry on lower level
- Dryer
- Front Loading Washer
Home Security
- Security Gate
- Fire and Smoke Detector
Pool
- Screened Pool
- Saltwater Pool
Schools
- Lake Asbury Elementary And Middle School
- Clay High School
Utilities
- Central Heating and Cooling System
- Electric Water Heater
Listing and Financial Details
- Assessor Parcel Number 21052501009401013
Community Details
Overview
- Asbury Plantation Association
- Asbury Plantation Subdivision
Recreation
- Community Playground
Security
- Gated Community
Map
Home Values in the Area
Average Home Value in this Area
Tax History
| Year | Tax Paid | Tax Assessment Tax Assessment Total Assessment is a certain percentage of the fair market value that is determined by local assessors to be the total taxable value of land and additions on the property. | Land | Improvement |
|---|---|---|---|---|
| 2024 | $4,202 | $303,671 | -- | -- |
| 2023 | $4,202 | $294,827 | $0 | $0 |
| 2022 | $3,966 | $286,240 | $0 | $0 |
| 2021 | $3,947 | $277,903 | $0 | $0 |
| 2020 | $3,809 | $274,067 | $0 | $0 |
| 2019 | $3,756 | $267,906 | $0 | $0 |
| 2018 | $3,461 | $262,911 | $0 | $0 |
| 2017 | $3,446 | $257,503 | $0 | $0 |
| 2016 | $3,444 | $252,207 | $0 | $0 |
| 2015 | $3,159 | $226,966 | $0 | $0 |
| 2014 | $466 | $30,000 | $0 | $0 |
Property History
| Date | Event | Price | Change | Sq Ft Price |
|---|---|---|---|---|
| 03/29/2025 03/29/25 | Price Changed | $565,000 | -1.7% | $192 / Sq Ft |
| 03/15/2025 03/15/25 | For Sale | $575,000 | -- | $196 / Sq Ft |
Deed History
| Date | Type | Sale Price | Title Company |
|---|---|---|---|
| Warranty Deed | -- | None Listed On Document | |
| Warranty Deed | $258,161 | Dhi Title Of Florida Inc |
Mortgage History
| Date | Status | Loan Amount | Loan Type |
|---|---|---|---|
| Open | $185,000 | New Conventional | |
| Previous Owner | $84,000 | New Conventional | |
| Previous Owner | $89,249 | New Conventional | |
| Previous Owner | $55,000 | New Conventional |
Similar Homes in Green Cove Springs, FL
Source: realMLS (Northeast Florida Multiple Listing Service)
MLS Number: 2074922
APN: 21-05-25-010094-010-13
- 3246 Avalon Dr
- 3130 Haverhill Ct
- 3272 Avalon Dr
- 2721 Ridge Haven Dr
- 3164 Crown Haven St
- 3060 Plantation Ridge Dr
- 2820 Eagle Haven Dr
- 2759 Eagle Haven Dr
- 3266 Willowleaf Ln
- 3220 County Road 739
- 3320 Harvesters Ct
- 3664 Americana Dr
- 2534 Sandhaven Ct
- 2672 Westport Dr
- 1214 Dumpling Ct
- 3396 Americana Dr
- 2834 Henley Rd
- 3407 Americana Dr
- 3523 Americana Dr
- 3509 Americana Dr

