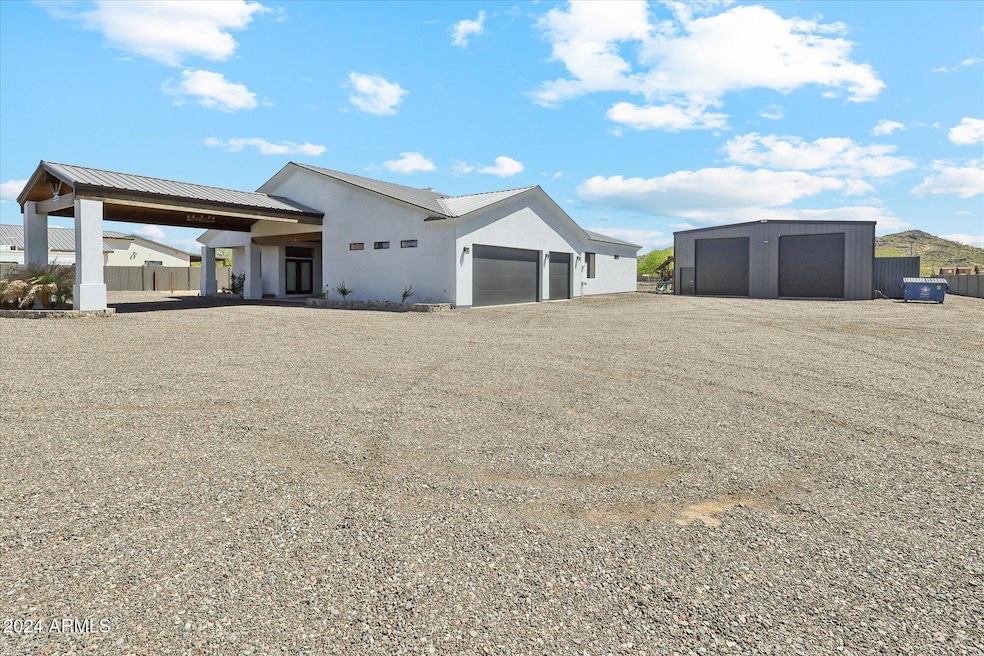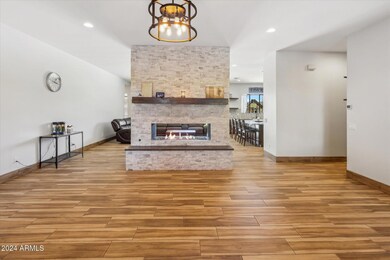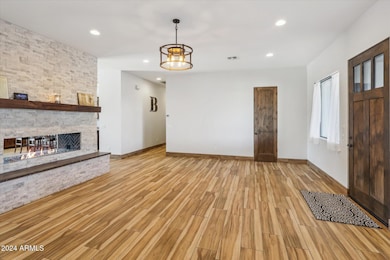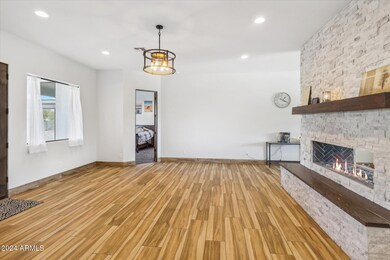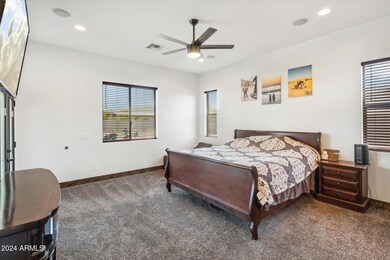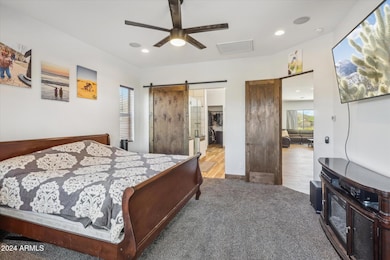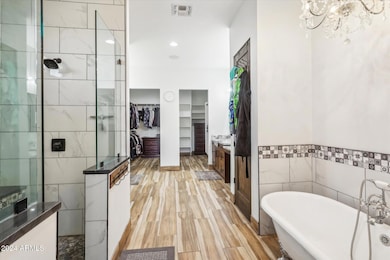
3139 W Desert Hills Dr Phoenix, AZ 85086
Highlights
- Horses Allowed On Property
- RV Garage
- Two Way Fireplace
- Sunset Ridge Elementary School Rated A-
- Mountain View
- Granite Countertops
About This Home
As of February 2025BEAUTIFUL owner/builder custom home sitting on just over an acre with lots of space for future plans. Pulling down a private easement tucks this house away from the main road, arrive to a stunning Porte cochere with stained T&G which continues onto the porches. The house is 2688 sq. Ft., split/open floor plan which features a double sided fireplace, knotty alder doors and custom cabinets, granite countertops, tile floors throughout (except bedrooms). Kids rooms share a jack and jill bathroom, master features a doubled headed large shower, extra long clawfoot cast iron tub, makeup vanity and large walk in closet. The shop is 1800 sq ft with full electric, insulated and epoxy flooring. Come see all the beauty. spa/gazebo and kids playset do NOT convey.
Home Details
Home Type
- Single Family
Est. Annual Taxes
- $717
Year Built
- Built in 2021
Lot Details
- 1.13 Acre Lot
- Artificial Turf
- Front Yard Sprinklers
- Sprinklers on Timer
Parking
- 3 Car Garage
- 6 Carport Spaces
- Garage ceiling height seven feet or more
- Garage Door Opener
- RV Garage
Home Design
- Wood Frame Construction
- Spray Foam Insulation
- Metal Roof
- Stucco
Interior Spaces
- 2,688 Sq Ft Home
- 1-Story Property
- Ceiling height of 9 feet or more
- Ceiling Fan
- 2 Fireplaces
- Two Way Fireplace
- Gas Fireplace
- Double Pane Windows
- Low Emissivity Windows
- Solar Screens
- Mountain Views
Kitchen
- Breakfast Bar
- Built-In Microwave
- Kitchen Island
- Granite Countertops
Flooring
- Carpet
- Tile
Bedrooms and Bathrooms
- 3 Bedrooms
- Primary Bathroom is a Full Bathroom
- 2.5 Bathrooms
- Dual Vanity Sinks in Primary Bathroom
- Bathtub With Separate Shower Stall
Accessible Home Design
- Accessible Hallway
- No Interior Steps
- Multiple Entries or Exits
Outdoor Features
- Covered patio or porch
- Outdoor Storage
- Playground
Schools
- Sunset Ridge Elementary And Middle School
- Deer Valley High School
Horse Facilities and Amenities
- Horses Allowed On Property
Utilities
- Cooling Available
- Heating Available
- Shared Well
- Water Softener
- Septic Tank
- High Speed Internet
Listing and Financial Details
- Tax Lot 203-14-025K
- Assessor Parcel Number 203-14-025-K
Community Details
Overview
- No Home Owners Association
- Association fees include no fees
- Built by American Elite Custom Homes
- Desert Hills Subdivision
Amenities
- No Laundry Facilities
Map
Home Values in the Area
Average Home Value in this Area
Property History
| Date | Event | Price | Change | Sq Ft Price |
|---|---|---|---|---|
| 02/25/2025 02/25/25 | Sold | $950,000 | -4.8% | $353 / Sq Ft |
| 01/31/2025 01/31/25 | Pending | -- | -- | -- |
| 01/08/2025 01/08/25 | For Sale | $998,000 | 0.0% | $371 / Sq Ft |
| 01/02/2025 01/02/25 | Pending | -- | -- | -- |
| 12/19/2024 12/19/24 | For Sale | $998,000 | -- | $371 / Sq Ft |
Tax History
| Year | Tax Paid | Tax Assessment Tax Assessment Total Assessment is a certain percentage of the fair market value that is determined by local assessors to be the total taxable value of land and additions on the property. | Land | Improvement |
|---|---|---|---|---|
| 2025 | $717 | $6,094 | $6,094 | -- |
| 2024 | $683 | $5,804 | $5,804 | -- |
| 2023 | $683 | $16,500 | $16,500 | $0 |
| 2022 | $658 | $13,215 | $13,215 | $0 |
| 2021 | $670 | $11,310 | $11,310 | $0 |
| 2020 | $657 | $11,235 | $11,235 | $0 |
| 2019 | $636 | $8,625 | $8,625 | $0 |
| 2018 | $615 | $7,725 | $7,725 | $0 |
| 2017 | $604 | $8,310 | $8,310 | $0 |
| 2016 | $553 | $10,245 | $10,245 | $0 |
| 2015 | $546 | $11,504 | $11,504 | $0 |
Mortgage History
| Date | Status | Loan Amount | Loan Type |
|---|---|---|---|
| Open | $260,000 | New Conventional | |
| Previous Owner | $335,000 | New Conventional | |
| Previous Owner | $337,000 | New Conventional |
Deed History
| Date | Type | Sale Price | Title Company |
|---|---|---|---|
| Warranty Deed | $950,000 | Premier Title Agency | |
| Warranty Deed | $115,000 | Pioneer Title Agency Inc |
Similar Homes in Phoenix, AZ
Source: Arizona Regional Multiple Listing Service (ARMLS)
MLS Number: 6796518
APN: 203-14-025K
- 3295 W Mesquite St
- 39220 N 30th Dr
- 39004 N 33rd Ave
- 2926 W Tanya Trail
- 3440 W Mesquite St
- 3007 W Jordon Ln
- 3135 W Kuralt Ct
- 3446 W Valley View Trail
- 3419 W Thoreau Ln
- 3132 W Honor Ct
- 3015 W Irvine Rd
- 38516 N 34th Ave
- 2724 W Fernwood Dr
- 0. W Irvine - Lot G Rd Unit G
- 0. W Irvine - Lot H Rd
- 0. W Irvine - Lot K Rd
- 0 W Irvine - Lot J Rd
- 3421 W Warren Dr
- 40202 N Oakhurst Ct
- 0 N 33 Rd Dr W Unit 3 6741960
