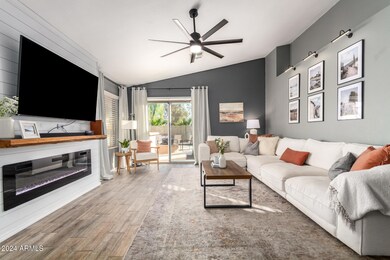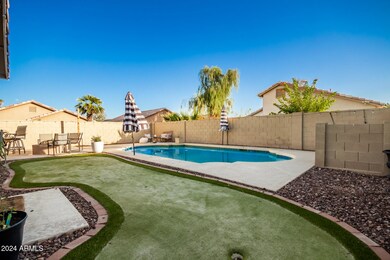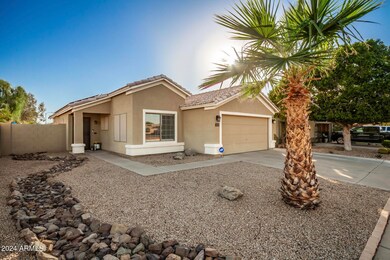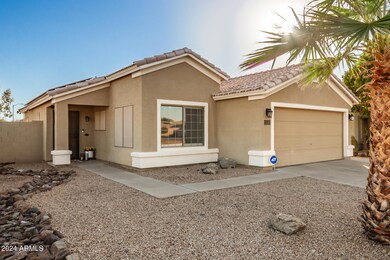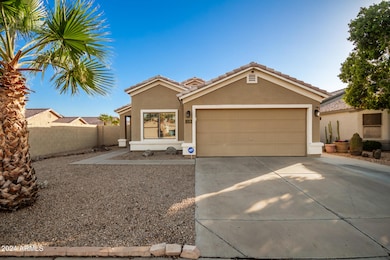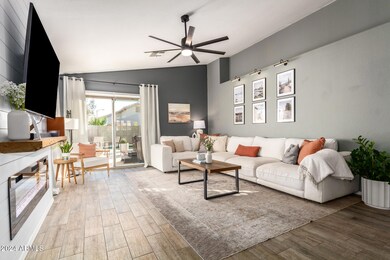
3139 W Louise Dr Phoenix, AZ 85027
North Deer Valley NeighborhoodHighlights
- Private Pool
- Vaulted Ceiling
- Fireplace
- Solar Power System
- 2 Car Direct Access Garage
- Eat-In Kitchen
About This Home
As of January 2025Discover your dream home with a perfect blend of comfort, style, and entertainment! Sellers are open to concessions! This beautifully upgraded property features luxury vinyl plank flooring, kitchen remodel, updated fixtures, 2021 A/C unit, and a resort-style backyard. Inside, the home boasts vaulted ceilings and abundant natural light, creating an inviting and open ambiance. The kitchen is a showstopper with white cabinetry, quartz countertops, a subway tile backsplash, stainless steel appliances, all complemented by new fixtures. The spacious living area is centered around a stunning new 60-inch electronic fireplace, perfect for cozy evenings at home. The resort-style backyard designed for relaxation and gatherings. Enjoy the sparkling pool, an outdoor kitchen island with two built-in grills and barstool seating, and a cozy outdoor fireplace. There's plenty of room for patio furniture, making this space ideal for entertaining or unwinding. Golf enthusiasts will love the putting green, completing this backyard oasis. Additional features include an epoxy-coated garage, a state-of-the-art ADT security system, Ring doorbell, newer electrical panel, and more. Prepare to save on electricity with the high output east and west facing solar panels. Conveniently located with close access to the freeway and the new TSMC chip plant, this home combines luxury and practicality. Don't miss this opportunity to own a true entertainer's paradise. Plan your visit today!
Last Buyer's Agent
Berkshire Hathaway HomeServices Arizona Properties License #SA629305000

Home Details
Home Type
- Single Family
Est. Annual Taxes
- $1,415
Year Built
- Built in 1997
Lot Details
- 5,000 Sq Ft Lot
- Desert faces the front of the property
- Block Wall Fence
- Artificial Turf
HOA Fees
- $30 Monthly HOA Fees
Parking
- 2 Car Direct Access Garage
- Garage Door Opener
Home Design
- Wood Frame Construction
- Tile Roof
- Stucco
Interior Spaces
- 1,310 Sq Ft Home
- 1-Story Property
- Vaulted Ceiling
- Ceiling Fan
- Fireplace
Kitchen
- Kitchen Updated in 2022
- Eat-In Kitchen
- Breakfast Bar
- Built-In Microwave
Flooring
- Carpet
- Tile
Bedrooms and Bathrooms
- 3 Bedrooms
- Bathroom Updated in 2022
- Primary Bathroom is a Full Bathroom
- 2 Bathrooms
Pool
- Pool Updated in 2022
- Private Pool
Outdoor Features
- Patio
- Fire Pit
- Built-In Barbecue
Schools
- Paseo Hills Elementary School
- Deer Valley Middle School
- Barry Goldwater High School
Utilities
- Cooling System Updated in 2021
- Refrigerated Cooling System
- Heating Available
- High Speed Internet
- Cable TV Available
Additional Features
- No Interior Steps
- Solar Power System
Listing and Financial Details
- Tax Lot 70
- Assessor Parcel Number 206-03-557
Community Details
Overview
- Association fees include ground maintenance
- City Property Mgmt Association, Phone Number (602) 437-4777
- Built by Richmond American Homes
- Terracina Subdivision
Recreation
- Community Playground
Map
Home Values in the Area
Average Home Value in this Area
Property History
| Date | Event | Price | Change | Sq Ft Price |
|---|---|---|---|---|
| 01/15/2025 01/15/25 | Sold | $445,000 | -3.3% | $340 / Sq Ft |
| 11/21/2024 11/21/24 | Price Changed | $459,990 | -1.1% | $351 / Sq Ft |
| 11/13/2024 11/13/24 | For Sale | $465,000 | +8.1% | $355 / Sq Ft |
| 04/28/2023 04/28/23 | Sold | $430,000 | +3.6% | $328 / Sq Ft |
| 04/03/2023 04/03/23 | Pending | -- | -- | -- |
| 03/30/2023 03/30/23 | For Sale | $415,000 | 0.0% | $317 / Sq Ft |
| 03/30/2023 03/30/23 | Off Market | $415,000 | -- | -- |
| 07/14/2021 07/14/21 | Sold | $372,000 | +3.3% | $284 / Sq Ft |
| 06/17/2021 06/17/21 | Pending | -- | -- | -- |
| 06/10/2021 06/10/21 | For Sale | $360,000 | +101.1% | $275 / Sq Ft |
| 09/24/2014 09/24/14 | Sold | $179,000 | 0.0% | $137 / Sq Ft |
| 08/13/2014 08/13/14 | Pending | -- | -- | -- |
| 07/20/2014 07/20/14 | For Sale | $179,000 | -- | $137 / Sq Ft |
Tax History
| Year | Tax Paid | Tax Assessment Tax Assessment Total Assessment is a certain percentage of the fair market value that is determined by local assessors to be the total taxable value of land and additions on the property. | Land | Improvement |
|---|---|---|---|---|
| 2025 | $1,415 | $17,139 | -- | -- |
| 2024 | $1,450 | $16,323 | -- | -- |
| 2023 | $1,450 | $29,320 | $5,860 | $23,460 |
| 2022 | $1,397 | $22,500 | $4,500 | $18,000 |
| 2021 | $1,459 | $20,370 | $4,070 | $16,300 |
| 2020 | $1,432 | $19,320 | $3,860 | $15,460 |
| 2019 | $1,388 | $18,010 | $3,600 | $14,410 |
| 2018 | $1,340 | $16,710 | $3,340 | $13,370 |
| 2017 | $1,294 | $14,820 | $2,960 | $11,860 |
| 2016 | $1,221 | $13,710 | $2,740 | $10,970 |
| 2015 | $1,090 | $13,110 | $2,620 | $10,490 |
Mortgage History
| Date | Status | Loan Amount | Loan Type |
|---|---|---|---|
| Open | $436,939 | FHA | |
| Previous Owner | $361,212 | FHA | |
| Previous Owner | $350,533 | FHA | |
| Previous Owner | $193,600 | New Conventional | |
| Previous Owner | $175,757 | FHA | |
| Previous Owner | $21,111 | Stand Alone Second | |
| Previous Owner | $127,314 | FHA | |
| Previous Owner | $129,085 | FHA | |
| Previous Owner | $104,400 | New Conventional | |
| Previous Owner | $97,342 | FHA |
Deed History
| Date | Type | Sale Price | Title Company |
|---|---|---|---|
| Warranty Deed | $445,000 | First American Title Insurance | |
| Warranty Deed | $430,000 | Wfg National Title Insurance C | |
| Warranty Deed | $372,000 | Standard T&E Sw Llc | |
| Warranty Deed | $179,000 | Lawyers Title Of Arizona Inc | |
| Cash Sale Deed | $223,500 | Security Title Agency Inc | |
| Warranty Deed | $130,909 | Security Title Agency | |
| Joint Tenancy Deed | $116,000 | Security Title Agency | |
| Joint Tenancy Deed | $97,876 | Old Republic Title Agency |
Similar Homes in the area
Source: Arizona Regional Multiple Listing Service (ARMLS)
MLS Number: 6783592
APN: 206-03-557
- 3150 W Foothill Dr
- 3419 W Via Montoya Dr
- 21630 N 30th Ln
- 3433 W Louise Dr
- 3043 W Melinda Ln Unit II
- 22208 N 34th Ln
- 2941 W Foothill Dr
- 29XX W Foothill Dr Unit 1
- 22415 N 34th Ln
- 22223 N 29th Dr
- 22627 N 31st Dr
- 3514 W Sands Dr
- 22125 N 29th Ave Unit 158
- 22125 N 29th Ave Unit 127
- 2961 N 29th Ave Unit 2
- 3417 W Abraham Ln
- 3363 W Lone Cactus Dr
- 21443 N 29th Dr
- 21655 N 36th Ave Unit 104
- 22667 N 30th Ave Unit II

