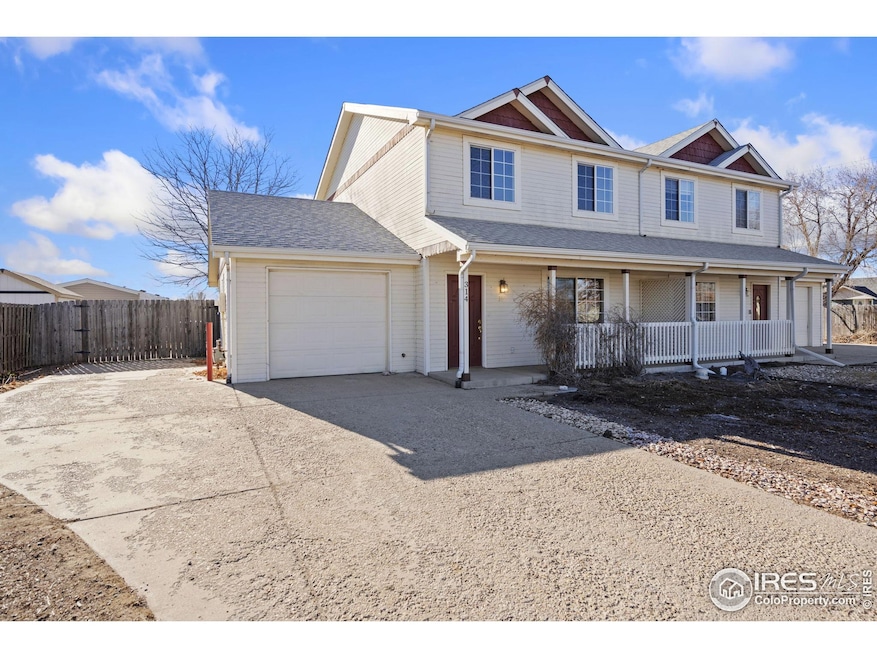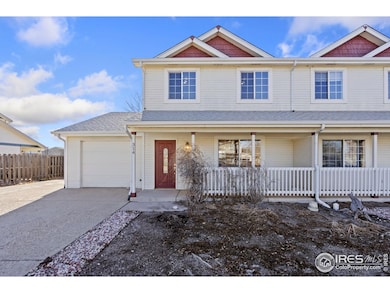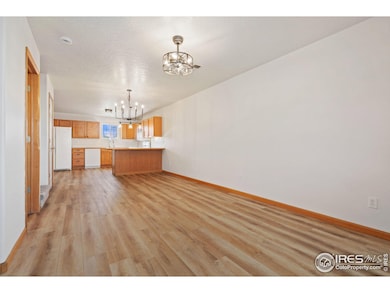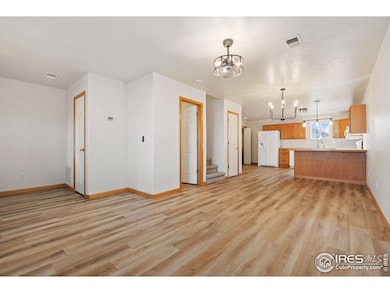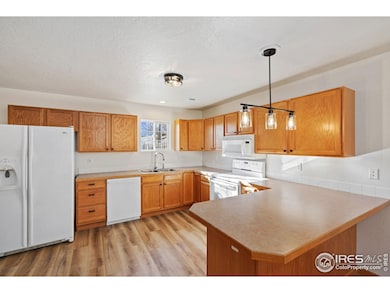
Highlights
- Spa
- 1 Car Attached Garage
- Patio
- No HOA
- Walk-In Closet
- Forced Air Heating and Cooling System
About This Home
As of April 2025Welcome to this beautifully updated 3-bedroom, 2.5-bathroom home located in a peaceful neighborhood with NO HOA. This inviting home, offered at an unbeatable price, is an excellent opportunity for anyone looking for a cozy and affordable place to call home. This home has been thoughtfully updated, including new flooring throughout, fresh interior paint, modernized fixtures, even down to the clothes washer and dryer. HVAC ducting and vents recently professionally cleaned with antimicrobial treatment! The kitchen features an open concept with sleek countertops and updated appliances. The kitchen seamlessly flows into the bright living room and dining space with a main level half bath. Large windows provide plenty of natural light, creating a welcoming and warm atmosphere. Step outside to a generously sized, fully fenced backyard, ideal for relaxing, gardening, or hosting gatherings. Located just minutes from local shops, schools, parks, and dining, you'll appreciate the convenience of being close to everything you need while still enjoying a quiet, residential setting. This home is sure to impress!
Townhouse Details
Home Type
- Townhome
Est. Annual Taxes
- $1,524
Year Built
- Built in 2002
Lot Details
- 4,373 Sq Ft Lot
- North Facing Home
- Fenced
- Sprinkler System
Parking
- 1 Car Attached Garage
- Garage Door Opener
Home Design
- Half Duplex
- Wood Frame Construction
- Composition Roof
Interior Spaces
- 1,360 Sq Ft Home
- 2-Story Property
Kitchen
- Electric Oven or Range
- Self-Cleaning Oven
- Dishwasher
- Disposal
Flooring
- Carpet
- Laminate
Bedrooms and Bathrooms
- 3 Bedrooms
- Walk-In Closet
Laundry
- Laundry on main level
- Dryer
- Washer
Outdoor Features
- Spa
- Patio
Schools
- Bella Romero Elementary And Middle School
- Greeley West High School
Utilities
- Forced Air Heating and Cooling System
- High Speed Internet
- Satellite Dish
- Cable TV Available
Community Details
- No Home Owners Association
- Association fees include no fee
- Heatherway Sub Lt 9 Subdivision
Listing and Financial Details
- Assessor Parcel Number R1740702
Map
Home Values in the Area
Average Home Value in this Area
Property History
| Date | Event | Price | Change | Sq Ft Price |
|---|---|---|---|---|
| 04/11/2025 04/11/25 | Sold | $335,900 | -2.6% | $247 / Sq Ft |
| 03/18/2025 03/18/25 | Price Changed | $345,000 | -2.8% | $254 / Sq Ft |
| 01/01/2025 01/01/25 | For Sale | $355,000 | -- | $261 / Sq Ft |
Tax History
| Year | Tax Paid | Tax Assessment Tax Assessment Total Assessment is a certain percentage of the fair market value that is determined by local assessors to be the total taxable value of land and additions on the property. | Land | Improvement |
|---|---|---|---|---|
| 2024 | $1,524 | $20,890 | $1,680 | $19,210 |
| 2023 | $1,524 | $21,090 | $1,690 | $19,400 |
| 2022 | $6,536 | $14,470 | $1,250 | $13,220 |
| 2021 | $2,140 | $14,890 | $1,290 | $13,600 |
| 2020 | $1,343 | $14,150 | $1,070 | $13,080 |
| 2019 | $1,347 | $14,150 | $1,070 | $13,080 |
| 2018 | $1,009 | $11,140 | $1,080 | $10,060 |
| 2017 | $1,014 | $11,140 | $1,080 | $10,060 |
| 2016 | $683 | $8,360 | $1,190 | $7,170 |
| 2015 | $681 | $8,360 | $1,190 | $7,170 |
| 2014 | $465 | $5,580 | $1,190 | $4,390 |
Mortgage History
| Date | Status | Loan Amount | Loan Type |
|---|---|---|---|
| Closed | $0 | New Conventional | |
| Open | $88,123 | New Conventional | |
| Closed | $103,000 | Unknown | |
| Closed | $101,600 | No Value Available |
Deed History
| Date | Type | Sale Price | Title Company |
|---|---|---|---|
| Warranty Deed | $127,000 | Stewart Title |
About the Listing Agent

Casey was a first responder for fifteen years and in his last five years he served solely as a paramedic. After years of public service, Casey transitioned to a full-time real estate agent, continuing his passion for helping people navigate complex, challenging and unfamiliar situations.
Trust and integrity are paramount. While there are governing rules that hold all REALTORs to the highest level of ethical standards in the industry, Casey works diligently to expand upon those and place
Casey's Other Listings
Source: IRES MLS
MLS Number: 1023807
APN: R1740702
- 309 Street B
- 208 B St
- 3720 Empire St
- 505 35th Street Ct
- 807 40th St
- 3911 Central St
- 910 40th St
- 4115 Central St
- 1208 36th St
- 3624 Carson Ct
- 4208 Denver St
- 4211 Central St
- 3125 11th Ave
- 3089 High Dr
- 3412 Claremont Ave
- 309 E 29th Street Rd
- 1325 Darrell Rd Unit 1325
- 302 E 28th Street Dr
- 618 27th Street Rd
- 3504 Centennial Cir
