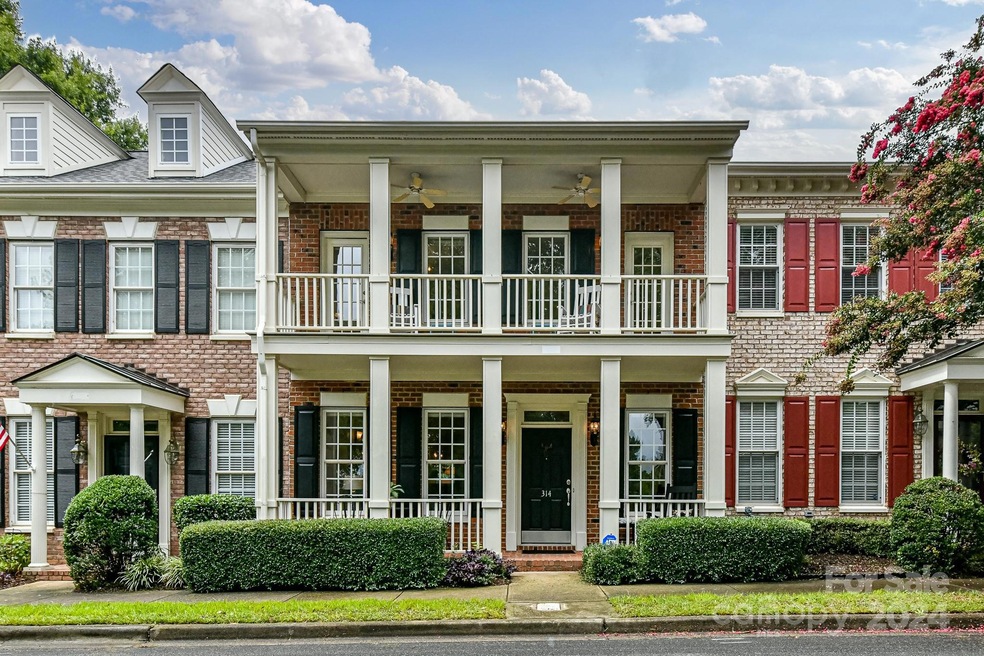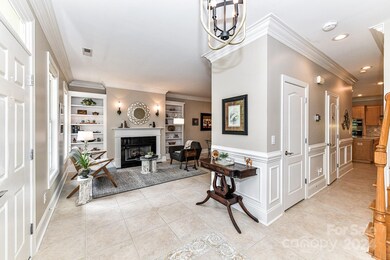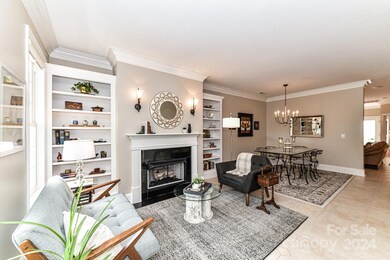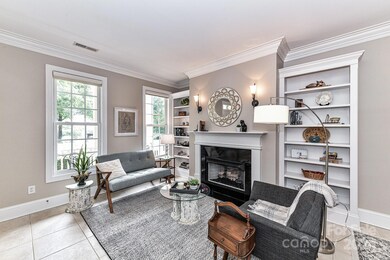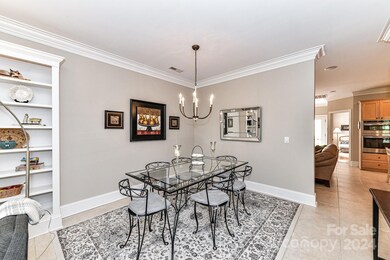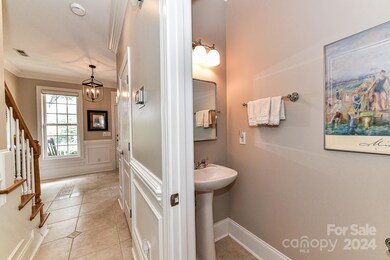
314 Caldwell Ln Davidson, NC 28036
Highlights
- Open Floorplan
- Wooded Lot
- Wood Flooring
- Davidson Elementary School Rated A-
- Charleston Architecture
- 1-minute walk to Caldwell Green Tot Lot
About This Home
As of October 2024Lovely 3 BR/2.5 bath townhome w/ double covered front porches in highly desirable St. Albans of Davidson. Only 1 mile from Main Street & Davidson College, this location combines a wonderful neighborhood & close proximity to all the many activities in the village center. This unit has been beautifully maintained & the porches allow for great natural light & enjoyable outdoor living spaces. The home has gorgeous brick w/ a one step entry to front porch. Chef's island kitchen features quartz countertops, tile backsplash, high level SS appliances including a Bosch 5 burner gas cooktop w/ a custom range hood. Hardwoods in the primary BR on main level. Refinished oak stairs & a garden cutout in courtyard are other nice touches. Updates: Roof( 2019), HVAC, new kitchen appliances, new water heater (2021), new high efficiency BR toilets & exhaust fans, new window treatments & ADT security system all in 2021. Refurbished fireplace in 2022. New shutters in 2024. Full updates in attachments.
Last Agent to Sell the Property
Keller Williams Lake Norman Brokerage Email: marylib@richards-group.net License #246140

Townhouse Details
Home Type
- Townhome
Est. Annual Taxes
- $3,595
Year Built
- Built in 2002
Lot Details
- Lot Dimensions are 24 x 104 x 24 x 104
- Infill Lot
- Irrigation
- Cleared Lot
- Wooded Lot
- Lawn
HOA Fees
- $320 Monthly HOA Fees
Parking
- 2 Car Attached Garage
- Rear-Facing Garage
- Garage Door Opener
- Driveway
- On-Street Parking
Home Design
- Charleston Architecture
- Brick Exterior Construction
- Slab Foundation
Interior Spaces
- 2-Story Property
- Open Floorplan
- Wired For Data
- Built-In Features
- Ceiling Fan
- Insulated Windows
- Window Treatments
- Entrance Foyer
- Living Room with Fireplace
- Home Security System
Kitchen
- Breakfast Bar
- Built-In Self-Cleaning Oven
- Electric Oven
- Electric Cooktop
- Down Draft Cooktop
- Range Hood
- Microwave
- Plumbed For Ice Maker
- Dishwasher
- Kitchen Island
- Disposal
Flooring
- Wood
- Tile
Bedrooms and Bathrooms
- Walk-In Closet
- Garden Bath
Laundry
- Laundry Room
- Washer and Electric Dryer Hookup
Outdoor Features
- Balcony
- Covered patio or porch
Schools
- Davidson K-8 Elementary And Middle School
- William Amos Hough High School
Utilities
- Forced Air Zoned Heating and Cooling System
- Vented Exhaust Fan
- Heating System Uses Natural Gas
- Underground Utilities
- Gas Water Heater
- Fiber Optics Available
- Cable TV Available
Listing and Financial Details
- Assessor Parcel Number 003-153-44
Community Details
Overview
- Main Street Management Association, Phone Number (704) 255-1266
- Built by Cunnane
- New Neighborhood/Old Davidson Subdivision
- Mandatory home owners association
Amenities
- Picnic Area
Recreation
- Recreation Facilities
- Community Playground
- Dog Park
- Trails
Map
Home Values in the Area
Average Home Value in this Area
Property History
| Date | Event | Price | Change | Sq Ft Price |
|---|---|---|---|---|
| 10/16/2024 10/16/24 | Sold | $607,500 | -1.2% | $294 / Sq Ft |
| 08/01/2024 08/01/24 | For Sale | $615,000 | +39.8% | $298 / Sq Ft |
| 03/29/2021 03/29/21 | Sold | $440,000 | +6.0% | $218 / Sq Ft |
| 02/27/2021 02/27/21 | Pending | -- | -- | -- |
| 02/27/2021 02/27/21 | For Sale | $415,000 | -- | $205 / Sq Ft |
Tax History
| Year | Tax Paid | Tax Assessment Tax Assessment Total Assessment is a certain percentage of the fair market value that is determined by local assessors to be the total taxable value of land and additions on the property. | Land | Improvement |
|---|---|---|---|---|
| 2023 | $3,595 | $480,400 | $105,000 | $375,400 |
| 2022 | $3,560 | $373,800 | $105,000 | $268,800 |
| 2021 | $3,630 | $373,800 | $105,000 | $268,800 |
| 2020 | $3,630 | $373,800 | $105,000 | $268,800 |
| 2019 | $3,624 | $373,800 | $105,000 | $268,800 |
| 2018 | $3,563 | $284,200 | $60,000 | $224,200 |
| 2017 | $3,538 | $284,200 | $60,000 | $224,200 |
| 2016 | $3,534 | $284,200 | $60,000 | $224,200 |
| 2015 | $3,531 | $284,200 | $60,000 | $224,200 |
| 2014 | $3,529 | $304,200 | $60,000 | $244,200 |
Mortgage History
| Date | Status | Loan Amount | Loan Type |
|---|---|---|---|
| Previous Owner | $360,000 | New Conventional | |
| Previous Owner | $275,000 | New Conventional | |
| Previous Owner | $237,150 | New Conventional | |
| Previous Owner | $254,800 | Unknown | |
| Previous Owner | $43,436 | Unknown | |
| Previous Owner | $33,000 | Credit Line Revolving | |
| Previous Owner | $186,348 | No Value Available | |
| Closed | $20,000 | No Value Available |
Deed History
| Date | Type | Sale Price | Title Company |
|---|---|---|---|
| Warranty Deed | $607,500 | Tryon Title | |
| Warranty Deed | $440,000 | Barristers Title | |
| Warranty Deed | $233,000 | -- |
Similar Homes in Davidson, NC
Source: Canopy MLS (Canopy Realtor® Association)
MLS Number: 4165186
APN: 003-153-44
- 866 Concord Rd
- 226 Fairview Ln
- 261 Conroy Ave
- 130 Copper Pine Ln Unit 1
- 129 Hunt Camp Trail Unit 15
- 307 N Downing St
- 178 Harper Lee St
- 151 Harper Lee St
- 155 Harper Lee St
- 110 Lynbrook Dr
- 319 Ohenry Ave
- 306 Ashby Dr
- 711 Concord Rd
- 235 Grey Rd
- 669 Dogwood Ln
- 720 Dogwood Ln
- 1502 Matthew McClure Cir
- 1126 Concord Rd
- 1917 Davis Rd Unit 3
- 1917 Davis Rd Unit 4
