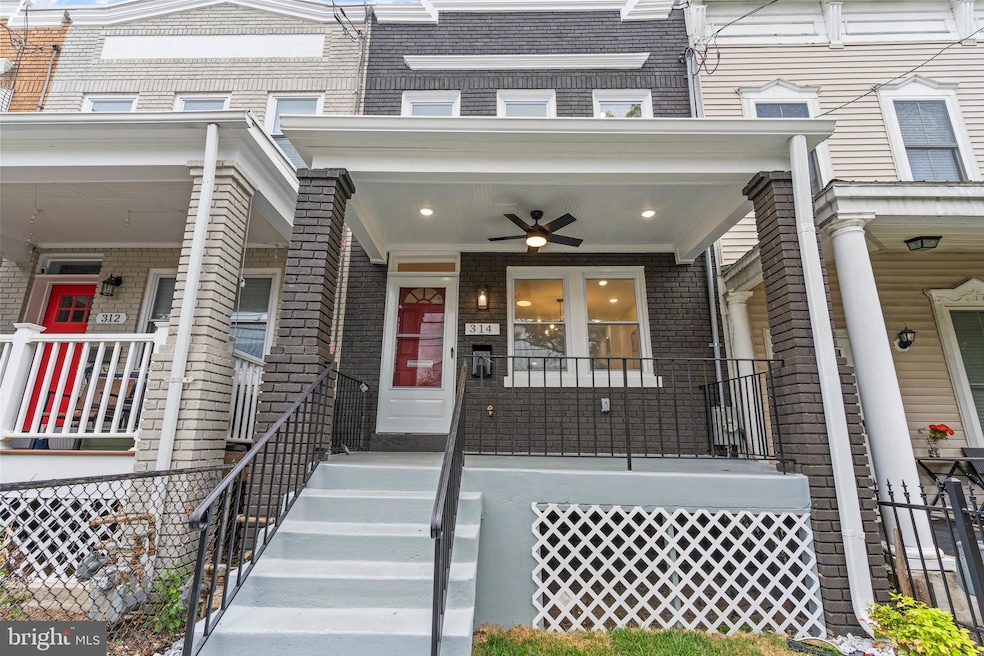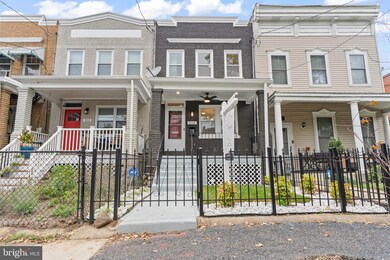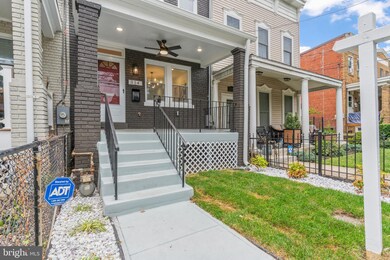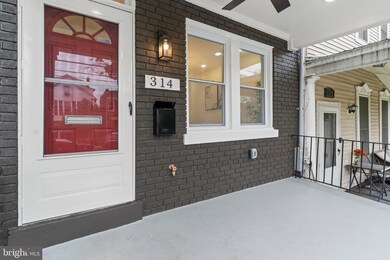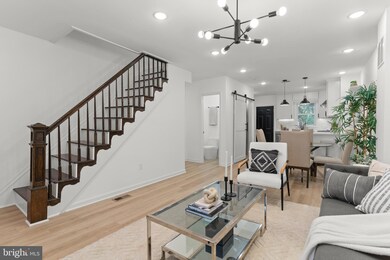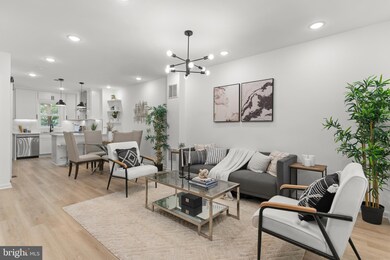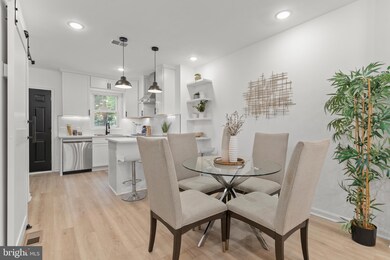
314 Channing St NE Washington, DC 20002
Edgewood NeighborhoodHighlights
- Gourmet Kitchen
- Federal Architecture
- Combination Kitchen and Living
- Open Floorplan
- Solid Hardwood Flooring
- 3-minute walk to Edgewood Recreation Center
About This Home
As of November 2024Welcome to this beautifully renovated three-level row home in Brookland with a modern and elegant design. The house offers 4 bedrooms and 3.5 bathrooms. The main floor features an open concept layout with laminate floors and plenty of natural light. The kitchen is equipped with stainless steel appliances, soft touch cabinetry, and quartz countertops, creating a functional and aesthetically pleasing space for culinary activities. The upper level of the house is dedicated to comfort and relaxation, housing three bedrooms, a spa-like bathroom, and a laundry area that adds a modern touch to the living space.
The fully finished basement offers incredible versatility. With a full bathroom, bedroom and rear entrance. iIt can be used as additional living space, or even a potential rental income opportunity. Outdoor living is just as impressive with a brick hardscape that beckons for morning coffees, evening relaxation, or dinners under the stars. Whether you’re grilling or soaking up the sun with a good book, this space is perfect for enjoying the outdoors. Additionally, the property includes off-street parking, ensuring convenience and ease. Enjoy the amenities of Brookland, from Monroe Street Market to the Brookland Art Walk, with Bloomingdale also right around the corner. Located just blocks from the Edgewood Recreation Center, which features fields, courts, a fitness center, splash park, playground, and teaching kitchen, this home offers easy access to the Metro, Trinity and Catholic Universities, and the Metropolitan Branch Trail. Local favorites like Metrobar, Kraken Kourts, and the Alamo Drafthouse and Cinema are even closer. You'll also be within minutes of numerous dog parks, breweries, and art exhibit spaces. And with a Trader Joe's coming soon, your grocery runs will be a breeze! This home combines modern amenities with classic style in one of DC’s most desirable neighborhoods. Don’t miss the opportunity to make this beautiful Brookland residence your own!
Townhouse Details
Home Type
- Townhome
Year Built
- Built in 1925 | Remodeled in 2024
Lot Details
- 991 Sq Ft Lot
- Privacy Fence
- Landscaped
- Back Yard Fenced
Parking
- On-Street Parking
Home Design
- Federal Architecture
- Brick Exterior Construction
- Brick Foundation
Interior Spaces
- Property has 3 Levels
- Open Floorplan
- Beamed Ceilings
- Ceiling Fan
- Recessed Lighting
- Six Panel Doors
- Combination Kitchen and Living
- Stacked Gas Washer and Dryer
Kitchen
- Gourmet Kitchen
- Double Oven
- Electric Oven or Range
- Cooktop
- Microwave
- Dishwasher
- Stainless Steel Appliances
- Disposal
Flooring
- Solid Hardwood
- Luxury Vinyl Plank Tile
Bedrooms and Bathrooms
Finished Basement
- Connecting Stairway
- Interior and Exterior Basement Entry
Accessible Home Design
- Doors are 32 inches wide or more
- More Than Two Accessible Exits
Eco-Friendly Details
- Energy-Efficient Appliances
Utilities
- Central Air
- Pellet Stove burns compressed wood to generate heat
- Hot Water Heating System
- 150 Amp Service
- Electric Water Heater
Community Details
- No Home Owners Association
- Edgewood Subdivision
Listing and Financial Details
- Tax Lot 76
- Assessor Parcel Number 3554//0076
Map
Home Values in the Area
Average Home Value in this Area
Property History
| Date | Event | Price | Change | Sq Ft Price |
|---|---|---|---|---|
| 11/26/2024 11/26/24 | Sold | $780,000 | -2.5% | $486 / Sq Ft |
| 10/08/2024 10/08/24 | Price Changed | $799,999 | -3.6% | $499 / Sq Ft |
| 09/28/2024 09/28/24 | Price Changed | $829,999 | -3.5% | $517 / Sq Ft |
| 09/27/2024 09/27/24 | For Sale | $859,999 | 0.0% | $536 / Sq Ft |
| 09/20/2024 09/20/24 | Off Market | $859,999 | -- | -- |
| 09/19/2024 09/19/24 | For Sale | $859,999 | +91.1% | $536 / Sq Ft |
| 10/05/2023 10/05/23 | Sold | $450,000 | -18.0% | $318 / Sq Ft |
| 09/11/2023 09/11/23 | Pending | -- | -- | -- |
| 08/08/2023 08/08/23 | For Sale | $549,000 | 0.0% | $389 / Sq Ft |
| 08/01/2023 08/01/23 | Pending | -- | -- | -- |
| 07/01/2023 07/01/23 | For Sale | $549,000 | +22.0% | $389 / Sq Ft |
| 07/01/2023 07/01/23 | Off Market | $450,000 | -- | -- |
| 06/30/2023 06/30/23 | Price Changed | $549,000 | -8.5% | $389 / Sq Ft |
| 06/06/2023 06/06/23 | For Sale | $599,900 | 0.0% | $425 / Sq Ft |
| 04/21/2023 04/21/23 | Pending | -- | -- | -- |
| 02/16/2023 02/16/23 | For Sale | $599,900 | +12.6% | $425 / Sq Ft |
| 11/17/2021 11/17/21 | Sold | $533,000 | 0.0% | $377 / Sq Ft |
| 09/08/2021 09/08/21 | Pending | -- | -- | -- |
| 09/07/2021 09/07/21 | Off Market | $533,000 | -- | -- |
| 08/30/2021 08/30/21 | For Sale | $560,000 | -- | $396 / Sq Ft |
Tax History
| Year | Tax Paid | Tax Assessment Tax Assessment Total Assessment is a certain percentage of the fair market value that is determined by local assessors to be the total taxable value of land and additions on the property. | Land | Improvement |
|---|---|---|---|---|
| 2024 | $26,718 | $534,350 | $326,750 | $207,600 |
| 2023 | $25,678 | $513,550 | $315,990 | $197,560 |
| 2022 | $3,673 | $471,510 | $293,860 | $177,650 |
| 2021 | $3,162 | $458,750 | $289,510 | $169,240 |
| 2020 | $2,880 | $446,060 | $283,230 | $162,830 |
| 2019 | $2,625 | $436,940 | $271,870 | $165,070 |
| 2018 | $2,398 | $410,340 | $0 | $0 |
| 2017 | $2,187 | $379,230 | $0 | $0 |
| 2016 | $1,994 | $353,910 | $0 | $0 |
| 2015 | $1,815 | $324,340 | $0 | $0 |
| 2014 | $1,660 | $265,480 | $0 | $0 |
Mortgage History
| Date | Status | Loan Amount | Loan Type |
|---|---|---|---|
| Open | $702,000 | New Conventional | |
| Previous Owner | $256,720 | New Conventional | |
| Previous Owner | $100,000 | Unknown | |
| Previous Owner | $90,639 | No Value Available |
Deed History
| Date | Type | Sale Price | Title Company |
|---|---|---|---|
| Deed | $780,000 | First American Title Insurance | |
| Special Warranty Deed | $533,000 | Title Clearing & Escrow Llc | |
| Warranty Deed | $320,900 | -- | |
| Deed | $105,000 | -- |
Similar Homes in Washington, DC
Source: Bright MLS
MLS Number: DCDC2158400
APN: 3554-0076
- 2527 3rd St NE
- 401 Douglas St NE Unit B
- 225 Cromwell Terrace NE
- 2615 4th St NE Unit 306
- 2615 4th St NE Unit 201
- 2615 4th St NE Unit 202
- 213 Channing St NE
- 2625 3rd St NE Unit 105
- 218 Bryant St NE
- 421 Evarts St NE Unit 3
- 2310 4th St NE Unit 5
- 2310 4th St NE Unit PH28
- 2310 4th St NE Unit 19
- 2310 4th St NE Unit 15
- 201 Douglas St NE
- 200 Bryant St NE
- 336 Adams St NE Unit D
- 2434 2nd St NE
- 229 Ascot Place NE
- 412 Evarts St NE Unit 3
