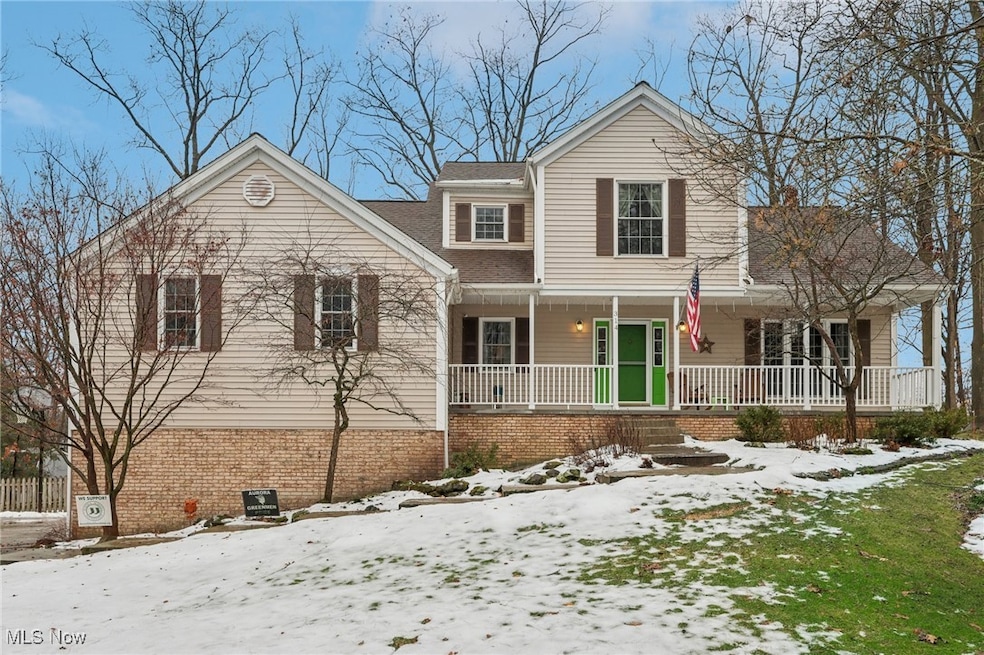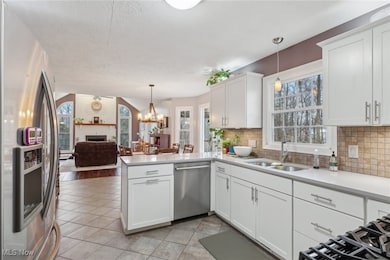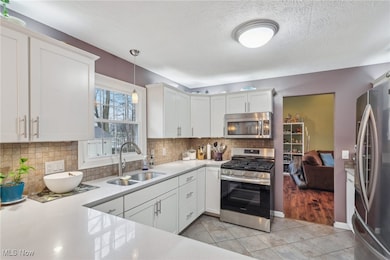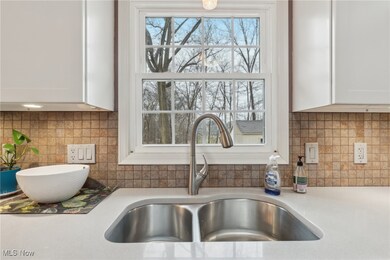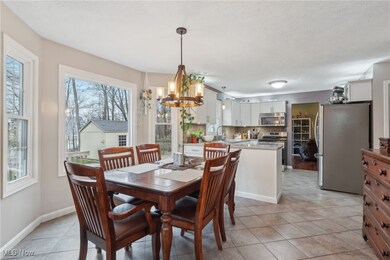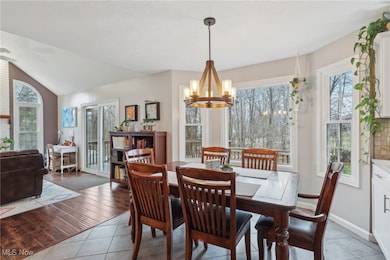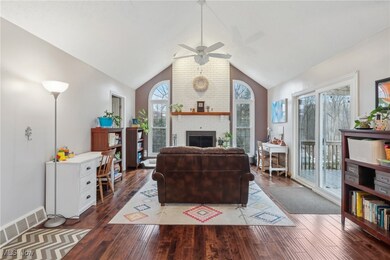
314 Chelmsford Dr Aurora, OH 44202
Highlights
- Colonial Architecture
- Deck
- No HOA
- Leighton Elementary School Rated A
- 1 Fireplace
- Humidifier
About This Home
As of April 2025Nestled in a desirable Aurora neighborhood, this beautifully maintained four-bedroom colonial offers a spacious and functional layout. The first-floor owner’s suite provides convenience especially with the heated ceramic flooring in the bath, while the bright and open kitchen features newer quartz countertops and flows seamlessly into the inviting family room with hardwood flooring and a cozy fireplace. A deck off the kitchen overlooks the expansive backyard, complete with a newer shed. The great room boasts a vaulted ceiling and hardwood flooring, adding to the home’s charm. Upstairs, you’ll find three additional bedrooms, all with newer carpeting. The finished lower level includes a bath and updated tile, flooring, and carpeting, offering additional living space. Close to schools, parks and shopping! Don’t miss this wonderful opportunity!
Last Agent to Sell the Property
Howard Hanna Brokerage Email: marystrimple@howardhanna.com 330-671-3179 License #2005003387

Home Details
Home Type
- Single Family
Est. Annual Taxes
- $5,910
Year Built
- Built in 1997
Parking
- 2 Car Garage
- Garage Door Opener
Home Design
- Colonial Architecture
- Asphalt Roof
- Stone Siding
- Vinyl Siding
Interior Spaces
- 2,454 Sq Ft Home
- 2-Story Property
- 1 Fireplace
- Finished Basement
Kitchen
- Range
- Microwave
- Dishwasher
- Disposal
Bedrooms and Bathrooms
- 4 Bedrooms | 1 Main Level Bedroom
- 4 Bathrooms
Utilities
- Humidifier
- Forced Air Heating and Cooling System
- Heating System Uses Gas
Additional Features
- Deck
- 0.4 Acre Lot
Community Details
- No Home Owners Association
- Chatham Estates Subdivision
Listing and Financial Details
- Assessor Parcel Number 03-027-10-00-117-000
Map
Home Values in the Area
Average Home Value in this Area
Property History
| Date | Event | Price | Change | Sq Ft Price |
|---|---|---|---|---|
| 04/15/2025 04/15/25 | Sold | $445,000 | -1.1% | $181 / Sq Ft |
| 02/16/2025 02/16/25 | Pending | -- | -- | -- |
| 02/10/2025 02/10/25 | For Sale | $450,000 | -- | $183 / Sq Ft |
Tax History
| Year | Tax Paid | Tax Assessment Tax Assessment Total Assessment is a certain percentage of the fair market value that is determined by local assessors to be the total taxable value of land and additions on the property. | Land | Improvement |
|---|---|---|---|---|
| 2024 | $5,874 | $131,400 | $18,450 | $112,950 |
| 2023 | $5,910 | $107,630 | $18,450 | $89,180 |
| 2022 | $5,352 | $107,630 | $18,450 | $89,180 |
| 2021 | $5,382 | $107,630 | $18,450 | $89,180 |
| 2020 | $4,984 | $92,760 | $18,450 | $74,310 |
| 2019 | $5,024 | $92,760 | $18,450 | $74,310 |
| 2017 | $4,970 | $83,690 | $18,450 | $65,240 |
| 2016 | $4,478 | $83,690 | $18,450 | $65,240 |
Mortgage History
| Date | Status | Loan Amount | Loan Type |
|---|---|---|---|
| Open | $436,939 | New Conventional | |
| Previous Owner | $194,000 | New Conventional | |
| Previous Owner | $59,900 | Credit Line Revolving | |
| Previous Owner | $203,500 | New Conventional | |
| Previous Owner | $241,744 | FHA | |
| Previous Owner | $49,900 | Credit Line Revolving | |
| Previous Owner | $35,000 | Credit Line Revolving | |
| Previous Owner | $35,000 | Credit Line Revolving | |
| Previous Owner | $132,000 | Stand Alone Second | |
| Previous Owner | $15,000 | Unknown | |
| Previous Owner | $136,000 | New Conventional |
Deed History
| Date | Type | Sale Price | Title Company |
|---|---|---|---|
| Warranty Deed | $445,000 | None Listed On Document | |
| Survivorship Deed | $245,000 | Attorney | |
| Deed | $206,000 | -- |
Similar Homes in Aurora, OH
Source: MLS Now (Howard Hanna)
MLS Number: 5098135
APN: 03-027-10-00-117-000
- 985 Hawkin Ln
- 149 Chatham Dr
- 655 Winslow Dr Unit 65
- 664 William Ct
- 10 Greenbriar Dr
- 25 Pine Villa Trail Unit 11
- 541 Fox Run Trail
- 457 E Pioneer Trail
- 461 Eldridge Rd
- 400 Eldridge Rd
- 900 Hampton Cir Unit 2
- 700 Hampton Cir Unit 6
- 90 Aurora Hudson Rd
- 963 Meadowlark Cir Unit 23K
- 186 Eldridge Rd
- 312 Equestra S
- 441 Knollwood Dr Unit 13
- 502-8 Overlook Dr
- 230 Birchbark Trail
- 706-39 Claridge Ln
