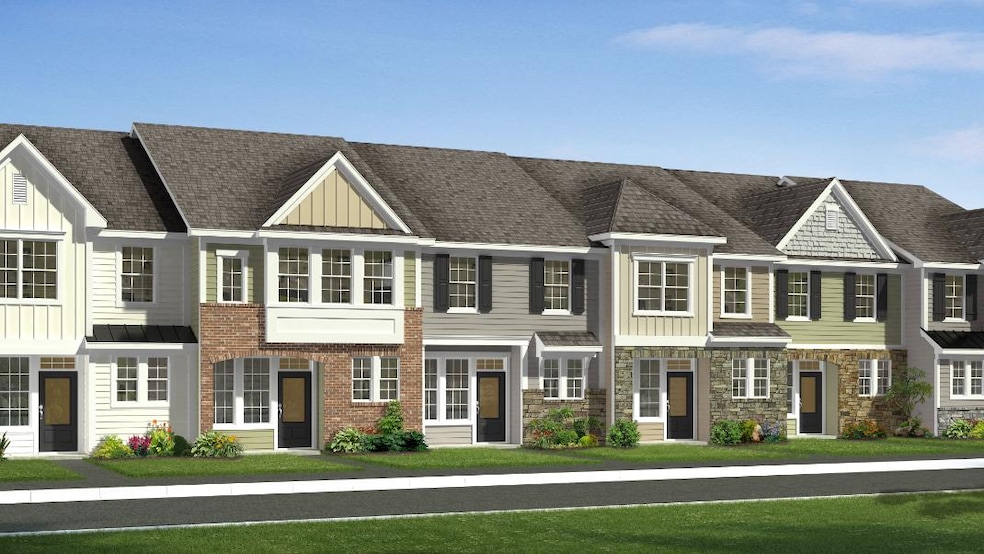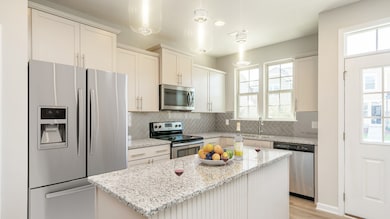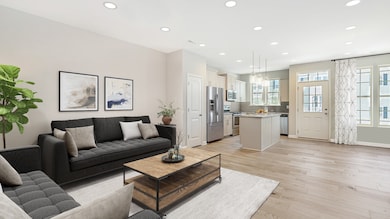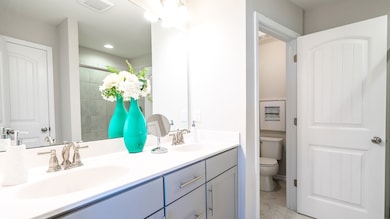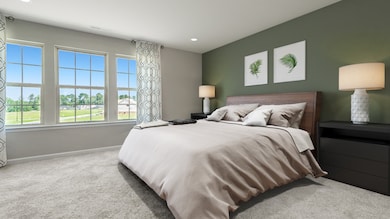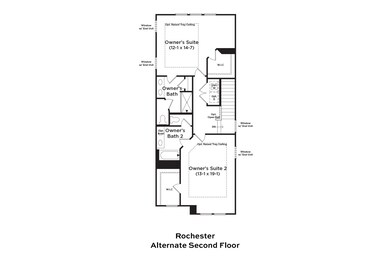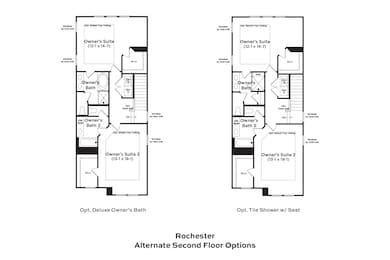
314 Church St Wendell, NC 27591
Estimated payment $1,812/month
Total Views
1,551
3
Beds
2.5
Baths
1,594
Sq Ft
$173
Price per Sq Ft
About This Home
Spacious design with open concept living including a rear entry 1 car garage. The beautiful kitchen with a 9 foot island sits adjacent to the airy family room and breakfast room. The stairs lead from the garage entry door taking you to the second level living including three bedrooms, two full baths and the laundry room. The roomy primary suite boasts an expansive closet and an Primary bathroom with a dual vanity.
This specific home plan includes a gas range, upgraded cabinets, granite countertops, LVP flooring on the main level, and a tile shower in the primary bath.
Townhouse Details
Home Type
- Townhome
Parking
- 1 Car Garage
Home Design
- New Construction
- Quick Move-In Home
- Rochester Plan
Interior Spaces
- 1,594 Sq Ft Home
- 2-Story Property
Bedrooms and Bathrooms
- 3 Bedrooms
Listing and Financial Details
- Home Available for Move-In on 5/21/25
Community Details
Overview
- Actively Selling
- Built by DRB Homes
- Larue Subdivision
Sales Office
- 251 Church Street
- Wendell, NC 27591
- 919-948-6767
- Builder Spec Website
Office Hours
- Mon thru Sat 10-5 | Sun 1-5
Map
Create a Home Valuation Report for This Property
The Home Valuation Report is an in-depth analysis detailing your home's value as well as a comparison with similar homes in the area
Home Values in the Area
Average Home Value in this Area
Property History
| Date | Event | Price | Change | Sq Ft Price |
|---|---|---|---|---|
| 03/21/2025 03/21/25 | For Sale | $275,428 | -- | $173 / Sq Ft |
Similar Homes in Wendell, NC
Nearby Homes
- 314 Church St Unit 37
- 312 Church St Unit 36
- 316 Church St Unit 38
- 310 Church St Unit 35
- 318 Church St
- 318 Church St Unit 39
- 320 Church St Unit 40
- 308 Church St Unit 34
- 324 Church St
- 324 Church St Unit 41
- 326 Church St
- 326 Church St Unit 42
- 328 Church St Unit 43
- 330 Church St
- 330 Church St Unit 44
- 332 Church St Unit 45
- 334 Church St Unit 46
- 336 Church St Unit 47
- 432 La Maison Ave Unit 13
- 430 La Maison Ave Unit 12
