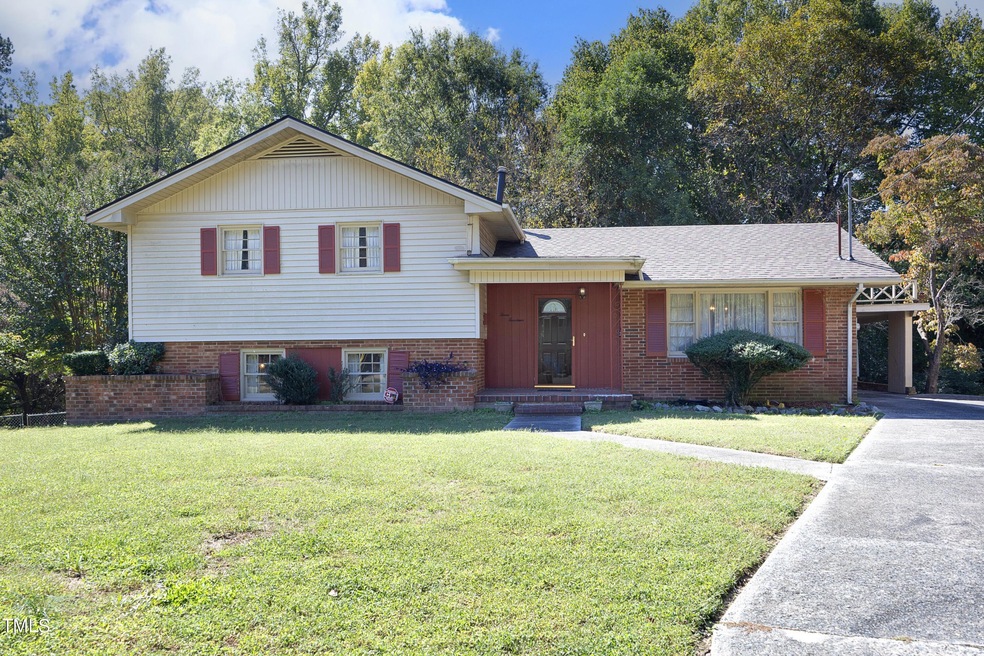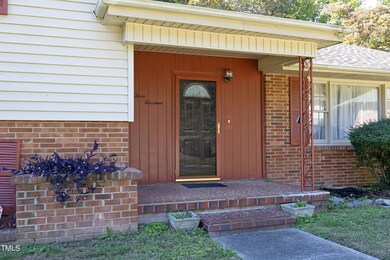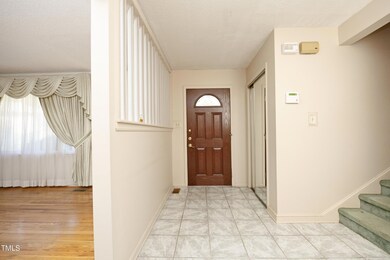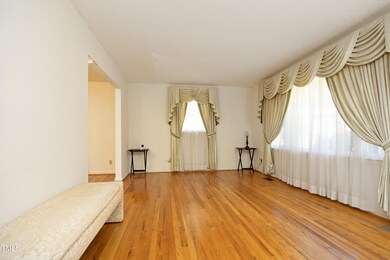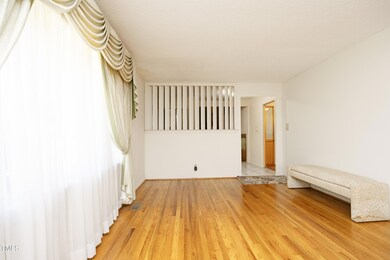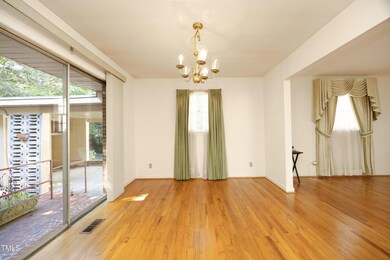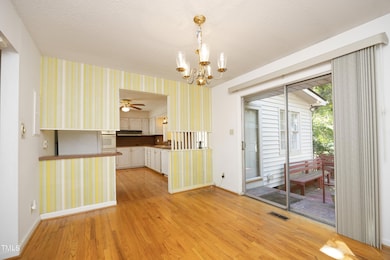
314 E Alton St Durham, NC 27707
Spaulding Community NeighborhoodHighlights
- Deck
- Traditional Architecture
- Sun or Florida Room
- Recreation Room
- Wood Flooring
- No HOA
About This Home
As of February 2025$30,000 Price adjustment 12//30/24. Split level home located in a cul-de-sac, minutes from North Carolina Central University. Opportunity to renovate and upgrade this flexible floorplan. Formal living room with open transition to dining room. Lower level gathering space serviced with a full shower only bath. Access to a full courtyard style patio. Sunroom permitted: # BD-0701209.TXT
Additional lower-level space for a washer and dryer along with a recreational area used as a pool room. Upper-level addition features a sunroom/flex space with a breakfast bar. Entry door leads to a deck and carport. Community has the American Tobacco Trail which crosses Otis St. NCCU's Bright Complex 4 blocks North with sidewalks and street parking. Cyclists have a short commute to NCCU's main campus and a short ride to Food Lion grocery store on Fayetteville St. Sold As-Is. No Seller Financing Options available. Encroachment agreement between property owner to the right of driveway where additional parking pad was built. Sherwin Williams flooring changeout estimate on file Nov 2024.
RTP, RDU, Duke and Durham Technical Community College are within 15-20-minute commutes. UNC Chapel Hill within 30 minutes travel time. Public bus route located on Fayetteville St. 3 blocks South.
Home Details
Home Type
- Single Family
Est. Annual Taxes
- $2,551
Year Built
- Built in 1962
Lot Details
- 0.31 Acre Lot
- Lot Dimensions are 39x119x168x186
- Cul-De-Sac
- North Facing Home
- Brush Vegetation
- Lot Sloped Down
- Back Yard
- Property is zoned R-5
Home Design
- Traditional Architecture
- Brick Veneer
- Brick Foundation
- Block Foundation
- Slab Foundation
- Shingle Roof
- Vinyl Siding
- Lead Paint Disclosure
Interior Spaces
- 1-Story Property
- Ceiling Fan
- Window Treatments
- Wood Frame Window
- Sliding Doors
- Entrance Foyer
- Family Room
- Living Room
- Dining Room
- Recreation Room
- Sun or Florida Room
- Storage
- Neighborhood Views
- Basement
- Crawl Space
- Scuttle Attic Hole
Kitchen
- Breakfast Bar
- Built-In Electric Oven
- Built-In Electric Range
- Range Hood
- Dishwasher
- Disposal
Flooring
- Wood
- Carpet
- Concrete
- Ceramic Tile
Bedrooms and Bathrooms
- 3 Bedrooms
- Mirrored Closets Doors
- 2 Full Bathrooms
- Bathtub with Shower
- Shower Only
Laundry
- Laundry on lower level
- Dryer
Home Security
- Home Security System
- Storm Doors
- Fire and Smoke Detector
Parking
- 4 Parking Spaces
- 1 Detached Carport Space
- Parking Pad
- Private Driveway
- 1 Open Parking Space
Outdoor Features
- Deck
- Patio
- Porch
Schools
- Fayetteville Elementary School
- Githens Middle School
- Hillside High School
Horse Facilities and Amenities
- Grass Field
Utilities
- Cooling System Mounted In Outer Wall Opening
- Forced Air Heating and Cooling System
- Heating System Uses Natural Gas
- Gas Water Heater
- Cable TV Available
Community Details
- No Home Owners Association
- Hillside Park Subdivision
Listing and Financial Details
- Property held in a trust
- Assessor Parcel Number 107275
Map
Home Values in the Area
Average Home Value in this Area
Property History
| Date | Event | Price | Change | Sq Ft Price |
|---|---|---|---|---|
| 02/18/2025 02/18/25 | Sold | $370,000 | -5.1% | $144 / Sq Ft |
| 01/27/2025 01/27/25 | Pending | -- | -- | -- |
| 12/30/2024 12/30/24 | Price Changed | $390,000 | -7.1% | $151 / Sq Ft |
| 10/11/2024 10/11/24 | For Sale | $420,000 | -- | $163 / Sq Ft |
Tax History
| Year | Tax Paid | Tax Assessment Tax Assessment Total Assessment is a certain percentage of the fair market value that is determined by local assessors to be the total taxable value of land and additions on the property. | Land | Improvement |
|---|---|---|---|---|
| 2024 | $2,944 | $211,086 | $32,700 | $178,386 |
| 2023 | $2,765 | $211,086 | $32,700 | $178,386 |
| 2022 | $2,702 | $211,086 | $32,700 | $178,386 |
| 2021 | $2,689 | $211,086 | $32,700 | $178,386 |
| 2020 | $2,626 | $211,086 | $32,700 | $178,386 |
| 2019 | $2,626 | $211,086 | $32,700 | $178,386 |
| 2018 | $2,020 | $148,917 | $19,620 | $129,297 |
| 2017 | $2,005 | $148,917 | $19,620 | $129,297 |
| 2016 | $1,938 | $148,917 | $19,620 | $129,297 |
| 2015 | $2,380 | $171,894 | $22,149 | $149,745 |
| 2014 | $2,380 | $171,894 | $22,149 | $149,745 |
Mortgage History
| Date | Status | Loan Amount | Loan Type |
|---|---|---|---|
| Open | $331,000 | New Conventional | |
| Closed | $331,000 | New Conventional | |
| Previous Owner | $148,500 | Unknown | |
| Previous Owner | $40,800 | Credit Line Revolving |
Deed History
| Date | Type | Sale Price | Title Company |
|---|---|---|---|
| Warranty Deed | $370,000 | None Listed On Document | |
| Warranty Deed | $370,000 | None Listed On Document | |
| Quit Claim Deed | -- | None Listed On Document | |
| Interfamily Deed Transfer | -- | None Available |
Similar Homes in Durham, NC
Source: Doorify MLS
MLS Number: 10057789
APN: 107275
- 2611 Atlantic St
- 2602 Fayetteville St
- 2600 Fayetteville St
- 203 W Pilot St
- 210 W Pilot St
- 511 Elmira Ave
- 2305 Fitzgerald Ave
- 306 Cecil St
- 2219 Fitzgerald Ave
- 2207 Otis St Unit B
- 2207 Otis St Unit A
- 2209 Concord St
- 420 Nelson St
- 537 Homeland Ave
- 531 Homeland Ave
- 606 Cecil St
- 608 Cecil St
- 1415 Concord St
- 823 Elmira Ave
- 2709 Fayetteville St Unit 1A
