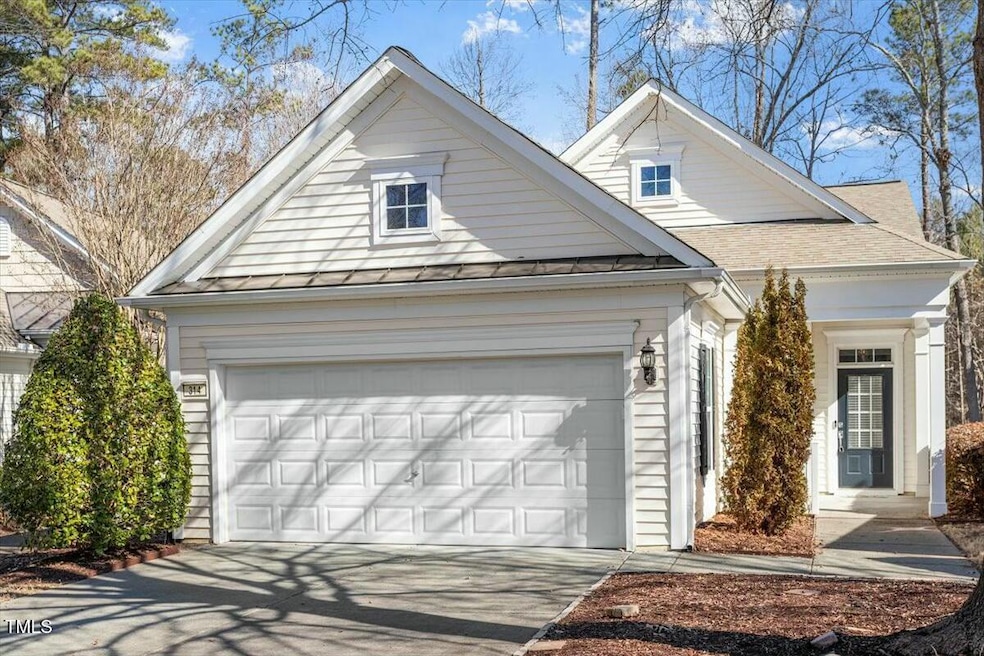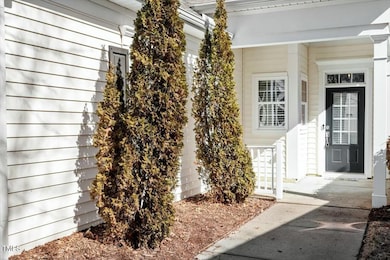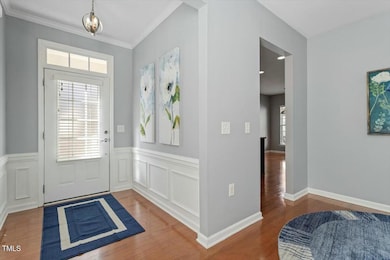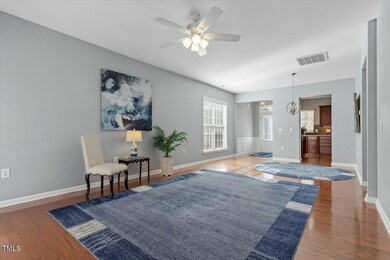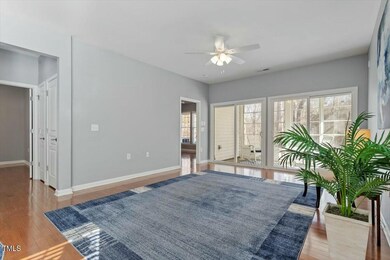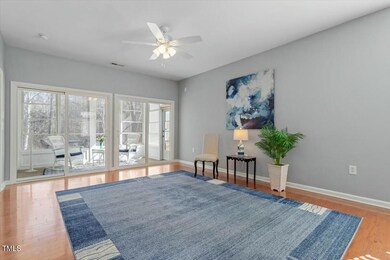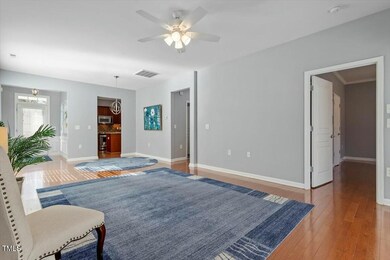
Highlights
- Fitness Center
- Senior Community
- Open Floorplan
- Heated Indoor Pool
- View of Trees or Woods
- Clubhouse
About This Home
As of March 2025Good things come in small packages - diamonds, perfume ... and this cottage in the woods. With HW floors throughout, NEWER interior paint, HVAC and water heater - it is in move-in condition. Wait till you step out into the 3-season room with EZ Breeze windows and wooded views. The large living/dining room combination opens up to the 3-season room. The large kitchen features s.s. appliances, center island and a flex place that can be used as breakfast nook or a home office. Primary suite with dual vanities, shower, and WIC. Guest bedroom /bath. Just a 5 minute walk brings you to a state-of-the-art clubhouse with indoor & outdoor pools, gym, ballrooms, pickle ball & tennis courts. Join any of the 100+ clubs, learn a new skill or attend an adult learning class. Don't delay - this one will not last!
Home Details
Home Type
- Single Family
Est. Annual Taxes
- $2,991
Year Built
- Built in 2007
Lot Details
- 5,314 Sq Ft Lot
- Lot Dimensions are 35 x 117 x 57 x 116
- Landscaped
- Wooded Lot
- Many Trees
- Back and Front Yard
HOA Fees
- $307 Monthly HOA Fees
Parking
- 2 Car Attached Garage
- Front Facing Garage
- Garage Door Opener
Property Views
- Woods
- Neighborhood
Home Design
- Transitional Architecture
- Slab Foundation
- Shingle Roof
- Vinyl Siding
Interior Spaces
- 1,267 Sq Ft Home
- 1-Story Property
- Open Floorplan
- Smooth Ceilings
- Ceiling Fan
- Chandelier
- Blinds
- Sliding Doors
- Entrance Foyer
- Combination Dining and Living Room
- Breakfast Room
- Screened Porch
- Pull Down Stairs to Attic
- Fire and Smoke Detector
Kitchen
- Eat-In Kitchen
- Microwave
- Ice Maker
- Dishwasher
- Stainless Steel Appliances
- Kitchen Island
- Disposal
Flooring
- Wood
- Tile
Bedrooms and Bathrooms
- 2 Bedrooms
- Walk-In Closet
- 2 Full Bathrooms
- Primary bathroom on main floor
- Double Vanity
- Bathtub with Shower
- Walk-in Shower
Laundry
- Laundry Room
- Laundry on main level
- Laundry in Kitchen
- Dryer
- Washer
Pool
- Heated Indoor Pool
- Heated Pool and Spa
- Heated Lap Pool
- Heated In Ground Pool
- Heated Spa
- Saltwater Pool
Outdoor Features
- Patio
- Rain Gutters
Schools
- N Chatham Elementary School
- Margaret B Pollard Middle School
- Seaforth High School
Utilities
- Forced Air Heating and Cooling System
- Heating System Uses Natural Gas
- Underground Utilities
- Natural Gas Connected
- Gas Water Heater
- Cable TV Available
Additional Features
- Property is near a clubhouse
- Grass Field
Listing and Financial Details
- Assessor Parcel Number 0725-00-58-5423
Community Details
Overview
- Senior Community
- Association fees include ground maintenance, storm water maintenance
- Kuester Management Association, Phone Number (919) 467-7837
- Built by Pulte Homes
- Carolina Preserve Subdivision, Fox Run Floorplan
- Carolina Preserve Community
- Maintained Community
- Community Parking
Amenities
- Community Barbecue Grill
- Picnic Area
- Clubhouse
- Game Room
- Billiard Room
- Meeting Room
- Party Room
Recreation
- Tennis Courts
- Community Basketball Court
- Sport Court
- Recreation Facilities
- Community Playground
- Fitness Center
- Community Pool
- Community Spa
- Park
- Trails
Security
- Resident Manager or Management On Site
Map
Home Values in the Area
Average Home Value in this Area
Property History
| Date | Event | Price | Change | Sq Ft Price |
|---|---|---|---|---|
| 03/25/2025 03/25/25 | Sold | $481,100 | -2.8% | $380 / Sq Ft |
| 03/04/2025 03/04/25 | Pending | -- | -- | -- |
| 02/16/2025 02/16/25 | For Sale | $495,000 | -- | $391 / Sq Ft |
Tax History
| Year | Tax Paid | Tax Assessment Tax Assessment Total Assessment is a certain percentage of the fair market value that is determined by local assessors to be the total taxable value of land and additions on the property. | Land | Improvement |
|---|---|---|---|---|
| 2024 | $2,991 | $284,869 | $84,150 | $200,719 |
| 2023 | $2,991 | $284,869 | $84,150 | $200,719 |
| 2022 | $2,877 | $284,869 | $84,150 | $200,719 |
| 2021 | $2,877 | $284,869 | $84,150 | $200,719 |
| 2020 | $2,684 | $263,168 | $58,500 | $204,668 |
| 2019 | $2,684 | $263,168 | $58,500 | $204,668 |
| 2018 | $2,574 | $263,168 | $58,500 | $204,668 |
| 2017 | $2,574 | $263,168 | $58,500 | $204,668 |
| 2016 | $2,246 | $228,309 | $50,000 | $178,309 |
| 2015 | $2,265 | $228,309 | $50,000 | $178,309 |
| 2014 | $2,219 | $228,309 | $50,000 | $178,309 |
| 2013 | -- | $228,309 | $50,000 | $178,309 |
Mortgage History
| Date | Status | Loan Amount | Loan Type |
|---|---|---|---|
| Open | $496,976 | VA | |
| Previous Owner | $173,600 | New Conventional | |
| Previous Owner | $100,000 | Credit Line Revolving | |
| Previous Owner | $60,000 | Unknown |
Deed History
| Date | Type | Sale Price | Title Company |
|---|---|---|---|
| Warranty Deed | $481,500 | None Listed On Document | |
| Warranty Deed | $340,000 | None Available | |
| Warranty Deed | $225,500 | None Available |
Similar Homes in Cary, NC
Source: Doorify MLS
MLS Number: 10076888
APN: 84181
- 320 Easton Grey Loop
- 734 Hornchurch Loop
- 4117 Bluff Oak Dr
- 4108 Overcup Oak Ln
- 603 Mountain Pine Dr
- 792 Eldridge Loop
- 4026 Overcup Oak Ln
- 812 Gillinder Place
- 549 Balsam Fir Dr
- 803 Footbridge Place
- 850 Bristol Bridge Dr
- 3108 Bluff Oak Dr
- 627 Balsam Fir Dr
- 144 Sabiston Ct
- 136 Sabiston Ct
- 3924 Overcup Oak Ln
- 821 Blackfriars Loop
- 241 Lifeson Way
- 563 Tomkins Loop
- 1129 Sequoia Creek Ln
