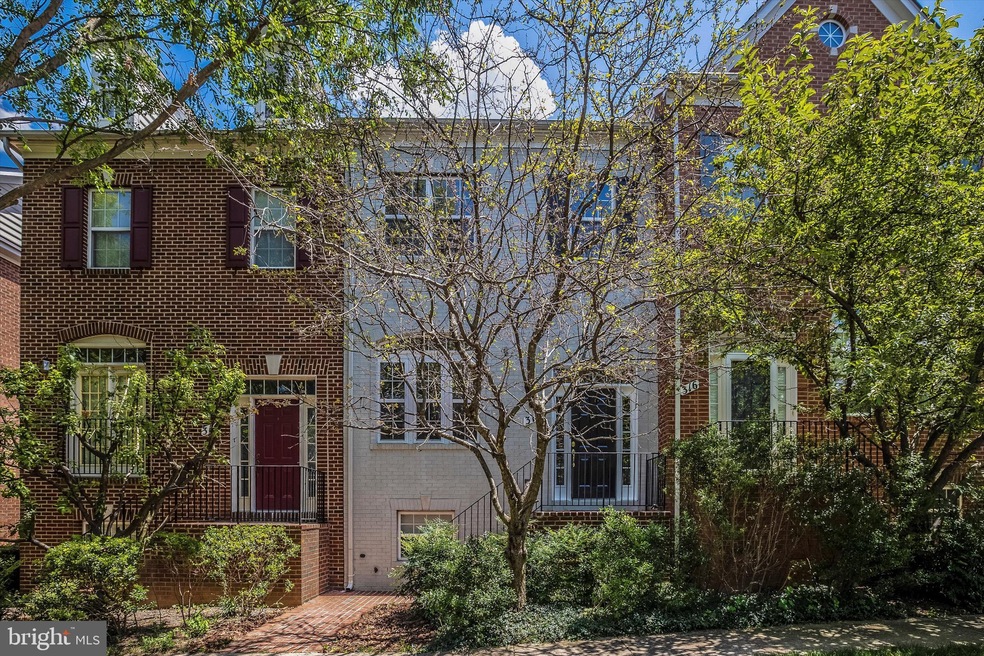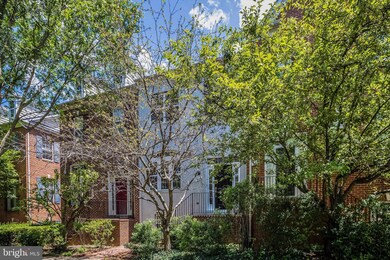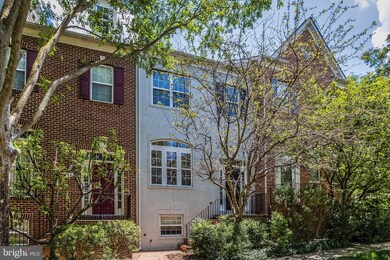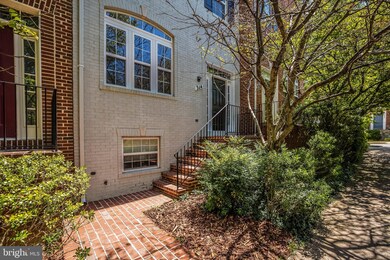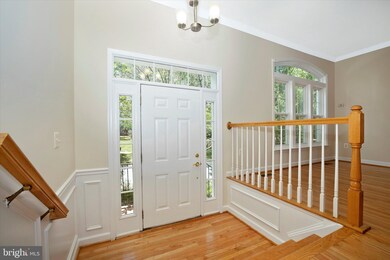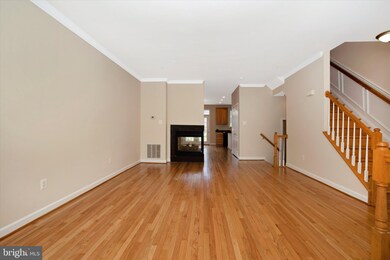
314 Garden View Square Rockville, MD 20850
King Farm NeighborhoodHighlights
- Fitness Center
- Traditional Architecture
- Garden View
- Open Floorplan
- Wood Flooring
- Lap or Exercise Community Pool
About This Home
As of August 2021This beautifully well maintained home has one of the best settings in the King Farm community. The street name says it all! Situated directly in front of Garden View park with park benches, walkways, gorgeous hardscape, flowers and trees. From this setting you would never guess that you are only minutes from the Shady Grove metro and walking distance to shops and restaurants. This home is move in ready with newly refinished hardwood floors, fresh paint and updated lighting. The upper level features 3 bedrooms and 2 full baths along with a conveniently located laundry area. The main level has beautiful hardwood floors throughout the living room, dining room and kitchen. This floor also features the gorgeous front windows facing the park, a double sided gas fireplace and access through the French doors to the rear deck. The lower level has a cozy and comfortable family room, home office or workout space along with a half bath, large closets and access to the 2 car garage. This is the home you have been waiting for!
Townhouse Details
Home Type
- Townhome
Est. Annual Taxes
- $6,923
Year Built
- Built in 2002
Lot Details
- 1,340 Sq Ft Lot
- Property is in excellent condition
HOA Fees
- $119 Monthly HOA Fees
Parking
- 2 Car Direct Access Garage
- Basement Garage
- Rear-Facing Garage
- Garage Door Opener
- Driveway
- On-Street Parking
Property Views
- Garden
- Courtyard
Home Design
- Traditional Architecture
- Shingle Roof
- Brick Front
Interior Spaces
- Property has 3 Levels
- Open Floorplan
- Chair Railings
- Crown Molding
- Ceiling height of 9 feet or more
- Ceiling Fan
- Recessed Lighting
- Double Sided Fireplace
- Gas Fireplace
- Transom Windows
- French Doors
- Family Room
- Living Room
- Dining Room
Kitchen
- Oven
- Built-In Range
- Range Hood
- Built-In Microwave
- Ice Maker
- Dishwasher
- Kitchen Island
- Disposal
Flooring
- Wood
- Carpet
- Ceramic Tile
Bedrooms and Bathrooms
- 3 Bedrooms
- En-Suite Bathroom
- Walk-In Closet
- Bathtub with Shower
Laundry
- Laundry on upper level
- Dryer
- Washer
Finished Basement
- Heated Basement
- Connecting Stairway
- Interior Basement Entry
- Garage Access
- Basement Windows
Outdoor Features
- Exterior Lighting
- Rain Gutters
Schools
- Rosemont Elementary School
- Forest Oak Middle School
- Gaithersburg High School
Utilities
- Central Heating and Cooling System
- Natural Gas Water Heater
- Phone Available
- Cable TV Available
Listing and Financial Details
- Tax Lot 2
- Assessor Parcel Number 160403361678
- $324 Front Foot Fee per year
Community Details
Overview
- Association fees include bus service, common area maintenance, health club, management, pool(s), recreation facility
- King Farm Citizens Assembly HOA
- King Farm Baileys Common Subdivision
Amenities
- Community Center
Recreation
- Tennis Courts
- Community Basketball Court
- Community Playground
- Fitness Center
- Lap or Exercise Community Pool
- Jogging Path
Pet Policy
- Pets Allowed
Map
Home Values in the Area
Average Home Value in this Area
Property History
| Date | Event | Price | Change | Sq Ft Price |
|---|---|---|---|---|
| 09/09/2021 09/09/21 | Rented | $2,980 | 0.0% | -- |
| 09/06/2021 09/06/21 | For Rent | $2,980 | 0.0% | -- |
| 08/26/2021 08/26/21 | Sold | $612,000 | -2.1% | $314 / Sq Ft |
| 07/30/2021 07/30/21 | Pending | -- | -- | -- |
| 07/09/2021 07/09/21 | For Sale | $625,000 | 0.0% | $321 / Sq Ft |
| 05/16/2019 05/16/19 | Rented | $2,800 | 0.0% | -- |
| 04/29/2019 04/29/19 | Under Contract | -- | -- | -- |
| 04/03/2019 04/03/19 | For Rent | $2,800 | +3.7% | -- |
| 11/30/2018 11/30/18 | Rented | $2,700 | 0.0% | -- |
| 11/16/2018 11/16/18 | For Rent | $2,700 | -- | -- |
Tax History
| Year | Tax Paid | Tax Assessment Tax Assessment Total Assessment is a certain percentage of the fair market value that is determined by local assessors to be the total taxable value of land and additions on the property. | Land | Improvement |
|---|---|---|---|---|
| 2024 | $8,136 | $560,700 | $254,100 | $306,600 |
| 2023 | $8,454 | $538,333 | $0 | $0 |
| 2022 | $6,575 | $515,967 | $0 | $0 |
| 2021 | $6,882 | $493,600 | $242,000 | $251,600 |
| 2020 | $6,928 | $492,533 | $0 | $0 |
| 2019 | $6,924 | $491,467 | $0 | $0 |
| 2018 | $6,950 | $490,400 | $220,000 | $270,400 |
| 2017 | $6,888 | $481,267 | $0 | $0 |
| 2016 | -- | $472,133 | $0 | $0 |
| 2015 | $5,527 | $463,000 | $0 | $0 |
| 2014 | $5,527 | $450,467 | $0 | $0 |
Mortgage History
| Date | Status | Loan Amount | Loan Type |
|---|---|---|---|
| Open | $489,600 | New Conventional |
Deed History
| Date | Type | Sale Price | Title Company |
|---|---|---|---|
| Deed | $612,000 | Old Republic Natl Ttl Ins Co | |
| Deed | $582,000 | -- | |
| Deed | $582,000 | -- | |
| Deed | $347,507 | -- |
Similar Homes in Rockville, MD
Source: Bright MLS
MLS Number: MDMC2003430
APN: 04-03361678
- 1002 Elmcroft Blvd
- 212 Poplar Spring Rd
- 401 King Farm Blvd Unit 201
- 1104 Havencrest St
- 16110 Frederick Rd
- 16108 Frederick Rd
- 404 King Farm Blvd Unit 202
- 2521 Farmstead Dr Unit HOMESITE 224 CLARKE
- 2521 Farmstead Dr Unit HOMESITE 605 LILLIAN
- 910 Reserve Champion Dr
- 3162 Nina Clarke Dr
- 2001 Henson Norris St
- 2003 Henson Norris St
- 2005 Henson Norris St
- 2007 Henson Norris St
- 2011 Henson Norris St
- 2015 Henson Norris St
- 2025 Henson Norris St
- 2027 Henson Norris St
- 2033 Henson Norris St
