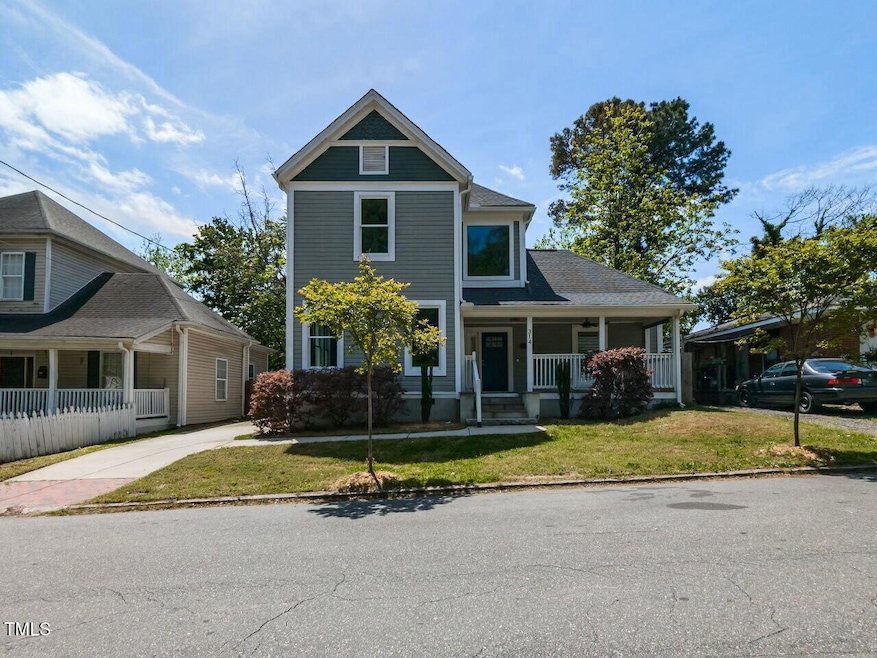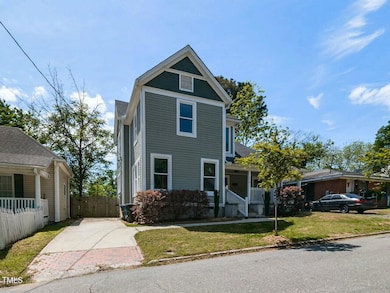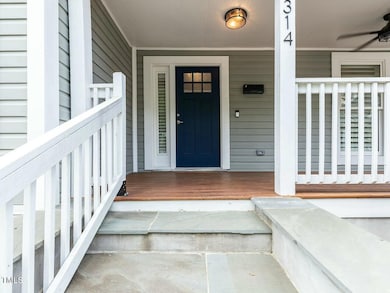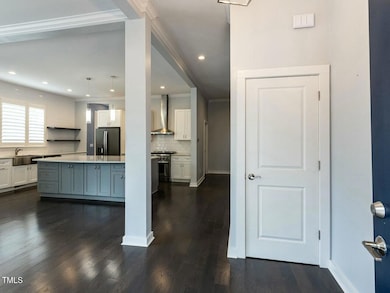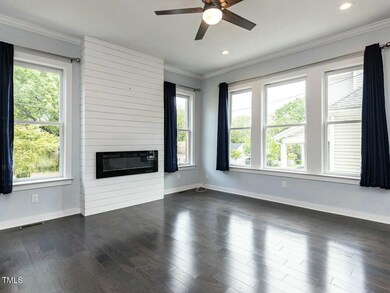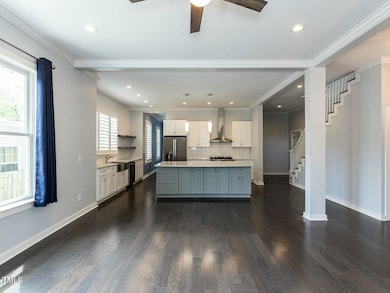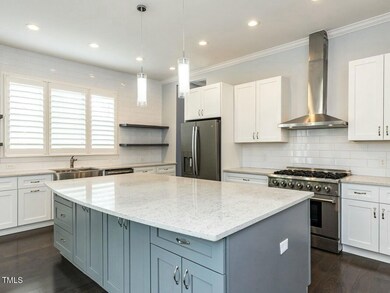
314 Gray Ave Durham, NC 27701
Central Park NeighborhoodEstimated payment $4,524/month
Highlights
- Deck
- Transitional Architecture
- Main Floor Primary Bedroom
- George Watts Elementary Rated A-
- Wood Flooring
- Attic
About This Home
Amazing home in spectacular location in Downtown Durham! This 2331 sq ft home offers 3 bed, 2.5 bath, main floor primary bedroom, hardwood floors throughout, tons of natural light, and unmatched details. Main floor features open layout with gourmet kitchen, center island, quartz countertops, stainless steel appliances, spacious family room with electric fireplace, huge pantry, separate dining room, and primary bedroom w/morning bar, large W/I closet, luxury bath w/ W/I shower and soaking tub. 2nd floor includes 2 additional bed and full bath. Walk out to open deck overlooking fully fenced yard and all within walking distance to all that downtown can offer.
Home Details
Home Type
- Single Family
Est. Annual Taxes
- $4,142
Year Built
- Built in 1920
Lot Details
- 5,227 Sq Ft Lot
- Wood Fence
- Back Yard Fenced
- Landscaped
Parking
- Private Driveway
Home Design
- Transitional Architecture
- Block Foundation
- Shingle Roof
- Wood Siding
- Lead Paint Disclosure
Interior Spaces
- 2,331 Sq Ft Home
- 2-Story Property
- Crown Molding
- Smooth Ceilings
- High Ceiling
- Ceiling Fan
- Electric Fireplace
- Entrance Foyer
- Family Room with Fireplace
- Dining Room
- Attic
Kitchen
- Gas Range
- Range Hood
- Dishwasher
- Stainless Steel Appliances
- Kitchen Island
- Quartz Countertops
Flooring
- Wood
- Tile
Bedrooms and Bathrooms
- 3 Bedrooms
- Primary Bedroom on Main
- Walk-In Closet
- Separate Shower in Primary Bathroom
- Soaking Tub
- Walk-in Shower
Laundry
- Laundry Room
- Laundry on main level
Outdoor Features
- Deck
- Rain Gutters
- Front Porch
Schools
- George Watts Elementary School
- Brogden Middle School
- Riverside High School
Utilities
- Forced Air Heating and Cooling System
- Heating System Uses Gas
- Heating System Uses Natural Gas
- Heat Pump System
- Natural Gas Connected
- Tankless Water Heater
- Cable TV Available
Community Details
- No Home Owners Association
Listing and Financial Details
- Assessor Parcel Number 110254
Map
Home Values in the Area
Average Home Value in this Area
Tax History
| Year | Tax Paid | Tax Assessment Tax Assessment Total Assessment is a certain percentage of the fair market value that is determined by local assessors to be the total taxable value of land and additions on the property. | Land | Improvement |
|---|---|---|---|---|
| 2024 | $3,944 | $282,752 | $78,400 | $204,352 |
| 2023 | $3,704 | $282,752 | $78,400 | $204,352 |
| 2022 | $3,619 | $282,752 | $78,400 | $204,352 |
| 2021 | $3,602 | $282,752 | $78,400 | $204,352 |
| 2020 | $3,517 | $206,120 | $78,400 | $127,720 |
| 2019 | $2,203 | $177,128 | $78,400 | $98,728 |
| 2018 | $1,607 | $118,462 | $36,400 | $82,062 |
| 2017 | $798 | $118,462 | $36,400 | $82,062 |
| 2016 | $771 | $118,462 | $36,400 | $82,062 |
| 2015 | $633 | $91,401 | $14,786 | $76,615 |
| 2014 | $633 | $91,401 | $14,786 | $76,615 |
Property History
| Date | Event | Price | Change | Sq Ft Price |
|---|---|---|---|---|
| 04/22/2025 04/22/25 | For Sale | $750,000 | -- | $322 / Sq Ft |
Deed History
| Date | Type | Sale Price | Title Company |
|---|---|---|---|
| Warranty Deed | $525,000 | None Available | |
| Warranty Deed | $196,000 | None Available | |
| Quit Claim Deed | -- | None Available | |
| Warranty Deed | $37,000 | -- |
Mortgage History
| Date | Status | Loan Amount | Loan Type |
|---|---|---|---|
| Open | $420,000 | New Conventional | |
| Previous Owner | $247,800 | Construction | |
| Previous Owner | $95,000 | Construction | |
| Previous Owner | $110,000 | Construction | |
| Previous Owner | $102,000 | Reverse Mortgage Home Equity Conversion Mortgage | |
| Previous Owner | $41,519 | Unknown | |
| Previous Owner | $35,465 | Unknown | |
| Previous Owner | $34,700 | Credit Line Revolving | |
| Previous Owner | $65,000 | Unknown | |
| Previous Owner | $42,661 | No Value Available |
Similar Homes in Durham, NC
Source: Doorify MLS
MLS Number: 10090935
APN: 110254
- 501 Mallard Ave
- 600 N Roxboro St Unit 22
- 600 N Roxboro St Unit 31
- 600 N Roxboro St Unit 34
- 600 N Roxboro St Unit 24
- 600 N Roxboro St Unit 43
- 600 N Roxboro St Unit 44
- 600 N Roxboro St Unit 42
- 600 N Roxboro St Unit 41
- 600 N Roxboro St Unit 21
- 507 Canal St
- 805 N Elizabeth St
- 802 N Elizabeth St
- 607 N Queen St
- 524 N Mangum St Unit 2
- 524 N Mangum St Unit 5
- 613 Canal St
- 106 Broadway St Unit 202
- 106 Broadway St Unit 106
- 106 Broadway St Unit 207
