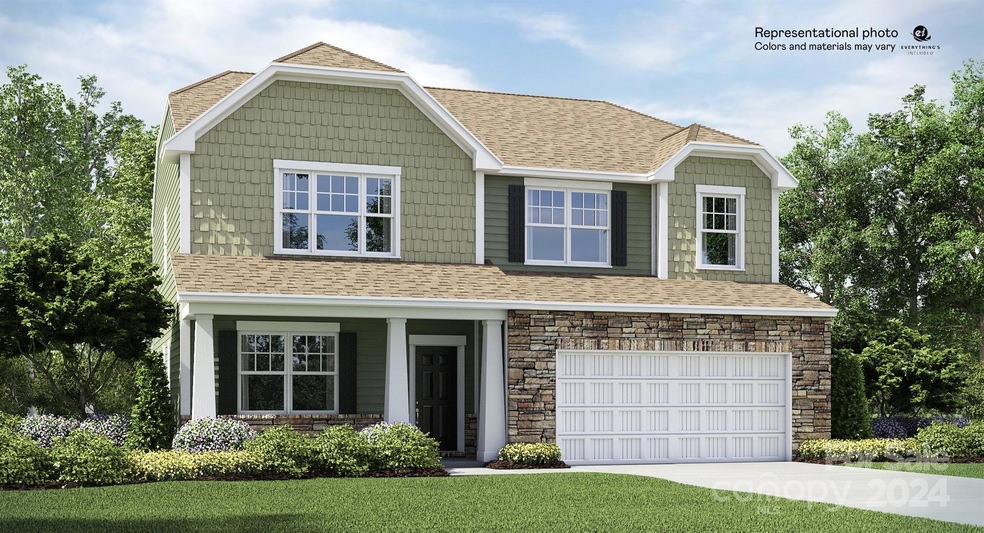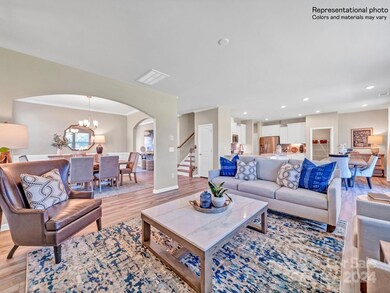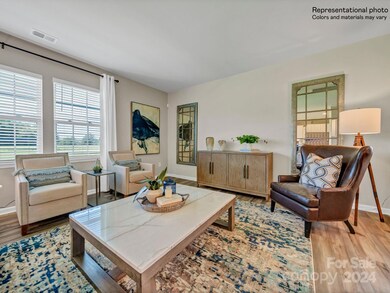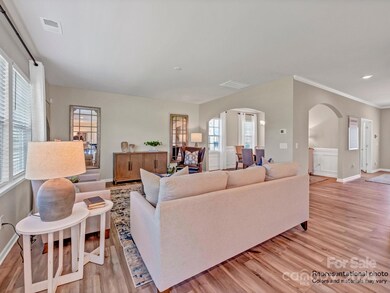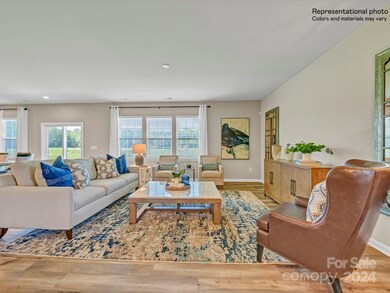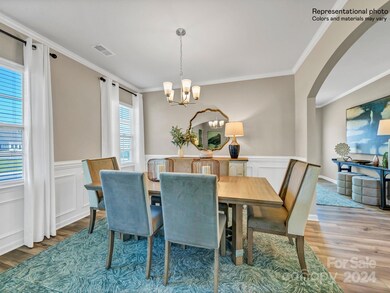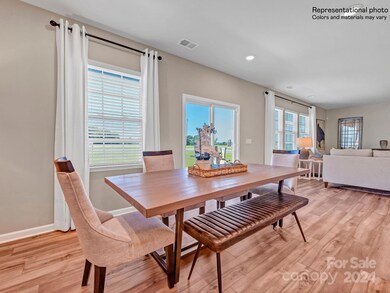
314 Hamptons Cove Rd Troutman, NC 28166
Troutman NeighborhoodHighlights
- Fitness Center
- Open Floorplan
- Private Lot
- Under Construction
- Clubhouse
- Wooded Lot
About This Home
As of November 2024This new two-story home is ideal for entertaining, with a first-floor living and dining room for formal parties, while a family room and breakfast room are perfect for casual get-togethers. The patio offers a retreat for outdoor living and barbecues. A secondary upstairs bedroom could serve as a guest room for out-of-town visitors.
Prices, dimensions and features may vary and are subject to change. Photos are for illustrative purposes only.
Last Agent to Sell the Property
Lennar Sales Corp Brokerage Email: cheryl.pierce@lennar.com License #68907

Home Details
Home Type
- Single Family
Year Built
- Built in 2024 | Under Construction
Lot Details
- Private Lot
- Wooded Lot
- Property is zoned CMX
HOA Fees
Parking
- 2 Car Attached Garage
- Driveway
Home Design
- Slab Foundation
Interior Spaces
- 2-Story Property
- Open Floorplan
- Gas Fireplace
- Family Room with Fireplace
- Pull Down Stairs to Attic
- Electric Dryer Hookup
Kitchen
- Double Oven
- Gas Cooktop
- Microwave
- Plumbed For Ice Maker
- Dishwasher
- Kitchen Island
- Disposal
Flooring
- Tile
- Vinyl
Bedrooms and Bathrooms
- 4 Bedrooms
- Walk-In Closet
Outdoor Features
- Front Porch
Schools
- Troutman Elementary And Middle School
- South Iredell High School
Utilities
- Forced Air Zoned Heating and Cooling System
- Vented Exhaust Fan
- Heating System Uses Natural Gas
- Electric Water Heater
- Cable TV Available
Listing and Financial Details
- Assessor Parcel Number 4740045383.000
Community Details
Overview
- Built by Lennar
- Falls Cove At Lake Norman Subdivision, Durham C Floorplan
- Mandatory home owners association
Amenities
- Clubhouse
Recreation
- Community Playground
- Fitness Center
- Trails
Map
Home Values in the Area
Average Home Value in this Area
Property History
| Date | Event | Price | Change | Sq Ft Price |
|---|---|---|---|---|
| 11/27/2024 11/27/24 | Sold | $387,500 | -5.9% | $146 / Sq Ft |
| 10/20/2024 10/20/24 | Pending | -- | -- | -- |
| 10/09/2024 10/09/24 | Price Changed | $411,999 | -4.2% | $155 / Sq Ft |
| 10/03/2024 10/03/24 | Price Changed | $429,999 | -0.9% | $162 / Sq Ft |
| 09/24/2024 09/24/24 | For Sale | $433,999 | -- | $164 / Sq Ft |
Similar Homes in the area
Source: Canopy MLS (Canopy Realtor® Association)
MLS Number: 4186350
- 193 Asmodean Ln
- 157 Saidin Ln
- 153 Saidin Ln
- 149 Saidin Ln
- 147 Saidin Ln
- 156 Asmodean Ln
- 143 Saidin Ln
- 139 Saidin Ln
- 135 Saidin Ln
- 133 Saidin Ln
- 206 Streamwood Rd Unit 32
- 140 Asmodean Ln
- 136 Asmodean Ln
- 134 Asmodean Ln
- 132 Asmodean Ln
- 119 Saidin Ln
- 128 Asmodean Ln
- 115 Saidin Ln
- 126 Asmodean Ln
- 122 Asmodean Ln
