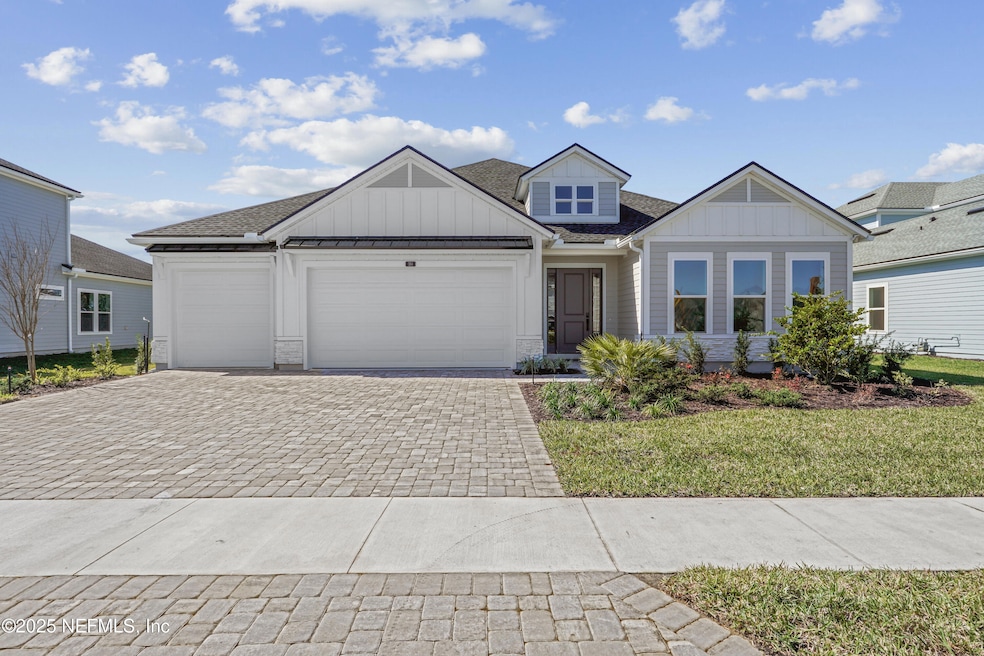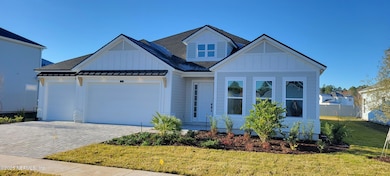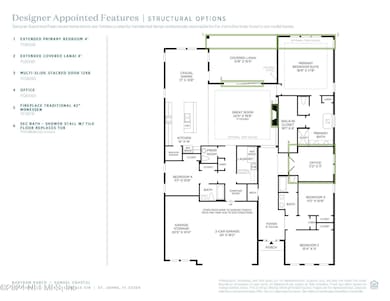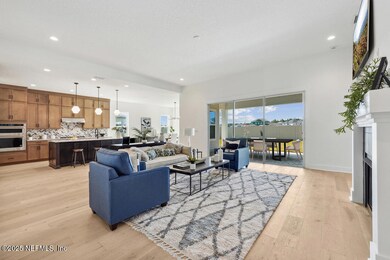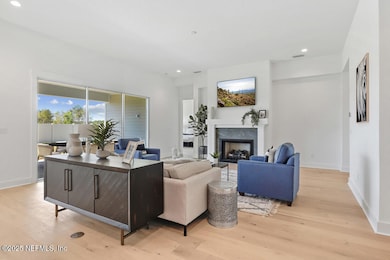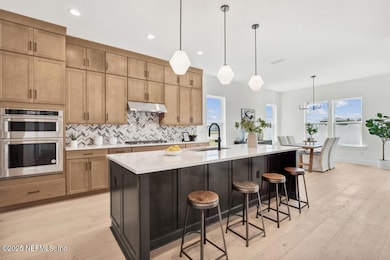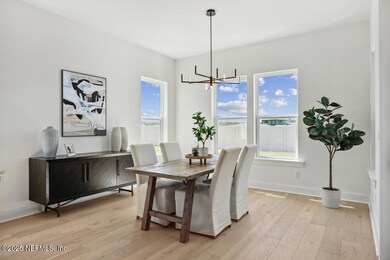
314 Hillendale Cir Saint Johns, FL 32259
Estimated payment $4,861/month
Highlights
- Fitness Center
- New Construction
- 1 Fireplace
- Hickory Creek Elementary School Rated A
- Clubhouse
- Tankless Water Heater
About This Home
Luxury Living Awaits in this Stunning Toll Brothers Samuel Home Design!
Discover elegance and modern comfort in this beautiful home offering 4 bedrooms and 3 1/2 baths across 2909 sq ft. Step inside to a garnd foyer with soaring ceilings, leading to a spacious great room with abundant natural light. The gourmet kitchen features stainless KitchenAid appliances, quartz countertops and a large center island perfect for entertaining.
The primary suite is a private retreat, complete with a spa-like ensuite bathroom and oversized walk-in closet. Additional bedrooms offer ample space for family or guests while a versatile home office added flexibility to fit your lifestyle.
Located in a prestigious community with resort-style amenities, this home provides easy access to top-rated schools, shopping, dining, and major highways.
Home Details
Home Type
- Single Family
Est. Annual Taxes
- $1,714
Year Built
- Built in 2024 | New Construction
HOA Fees
- $113 Monthly HOA Fees
Parking
- 3 Car Garage
- Garage Door Opener
Interior Spaces
- 2,905 Sq Ft Home
- 1-Story Property
- 1 Fireplace
Kitchen
- Electric Oven
- Gas Cooktop
- Microwave
- Dishwasher
- Disposal
Bedrooms and Bathrooms
- 4 Bedrooms
Schools
- Hickory Creek Elementary School
- Switzerland Point Middle School
- Bartram Trail High School
Utilities
- Central Air
- Heat Pump System
- Tankless Water Heater
- Gas Water Heater
Listing and Financial Details
- Assessor Parcel Number 0006901290
Community Details
Overview
- Bartram Ranch Subdivision
Amenities
- Clubhouse
Recreation
- Fitness Center
- Dog Park
Map
Home Values in the Area
Average Home Value in this Area
Tax History
| Year | Tax Paid | Tax Assessment Tax Assessment Total Assessment is a certain percentage of the fair market value that is determined by local assessors to be the total taxable value of land and additions on the property. | Land | Improvement |
|---|---|---|---|---|
| 2024 | $1,714 | $165,000 | $165,000 | -- |
| 2023 | $1,714 | $135,000 | $135,000 | -- |
Property History
| Date | Event | Price | Change | Sq Ft Price |
|---|---|---|---|---|
| 03/11/2025 03/11/25 | Price Changed | $824,990 | -2.4% | $284 / Sq Ft |
| 02/25/2025 02/25/25 | Price Changed | $844,990 | -0.6% | $291 / Sq Ft |
| 02/21/2025 02/21/25 | Price Changed | $849,990 | -2.9% | $293 / Sq Ft |
| 02/07/2025 02/07/25 | Price Changed | $874,990 | -2.8% | $301 / Sq Ft |
| 11/08/2024 11/08/24 | For Sale | $899,990 | -- | $310 / Sq Ft |
Similar Homes in the area
Source: realMLS (Northeast Florida Multiple Listing Service)
MLS Number: 2055780
APN: 000690-1290
- 314 Hillendale Cir
- 300 Hillendale Cir
- 282 Hillendale Cir
- 264 Hillendale Cir
- 242 Hillendale Cir
- 448 Hillendale Cir
- 462 Hillendale Cir
- 228 Forest Meadows Place
- 56 Tradesman Ln
- 270 Sapling Terrace
- 287 Sapling Terrace
- 367 Sapling Terrace
- 34 Red Rock Ln
- 57 Sunset Ridge Ct
- 204 Hickory Ranch Dr
- 255 Sapling Terrace
- 160 Hickory Ranch Dr
- 117 Coordinate Ln
- 127 Coordinate Ln
- 96 Balvenie Dr
