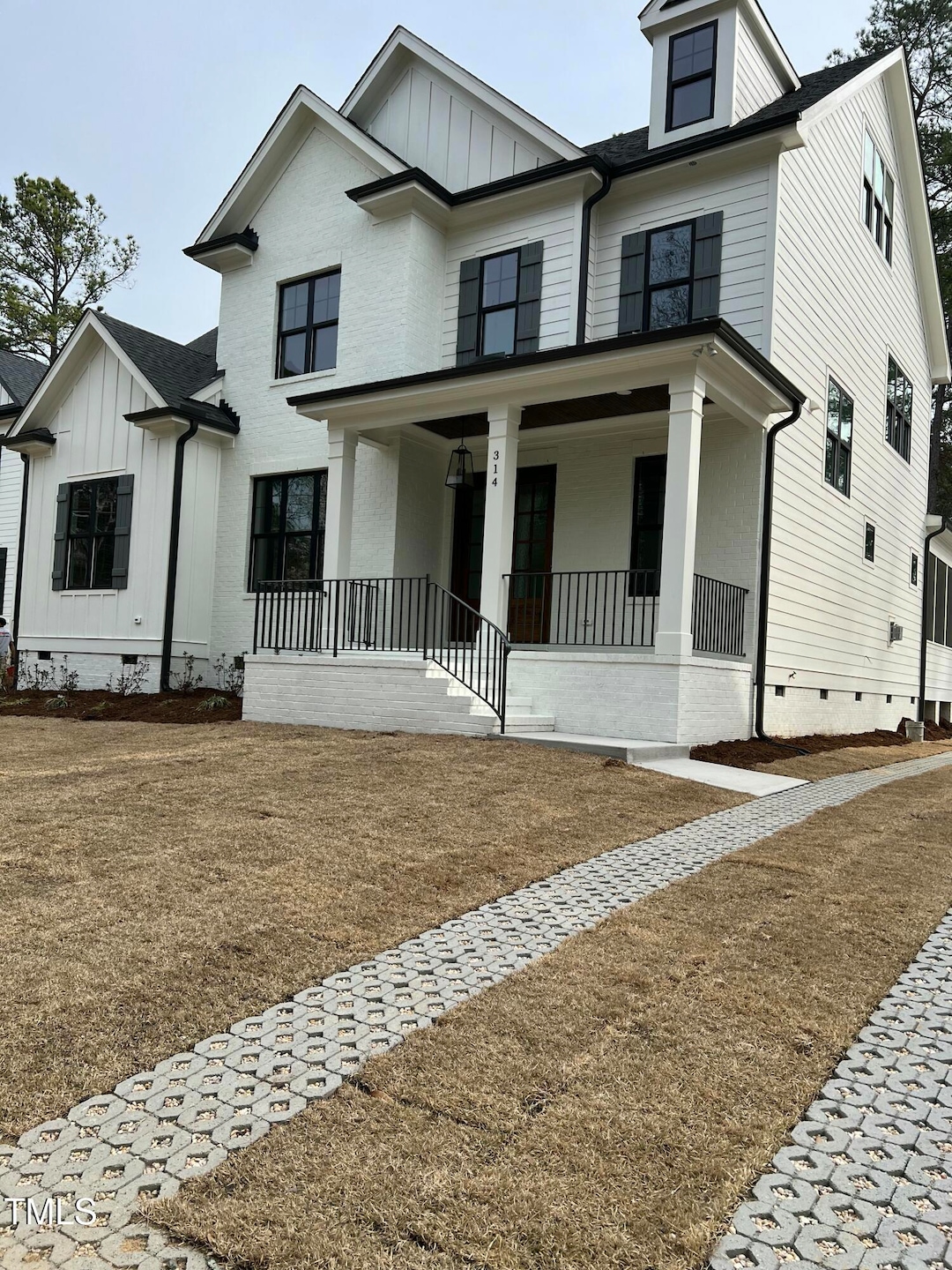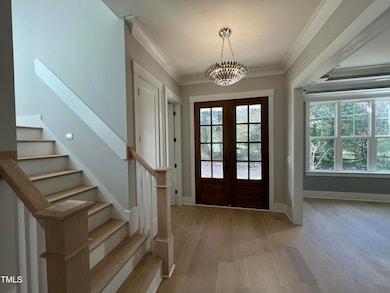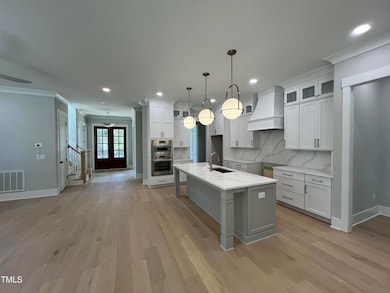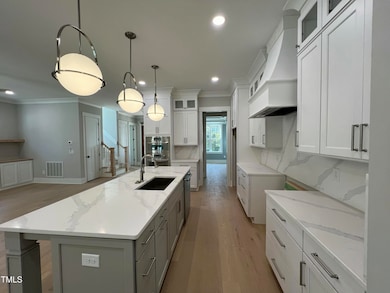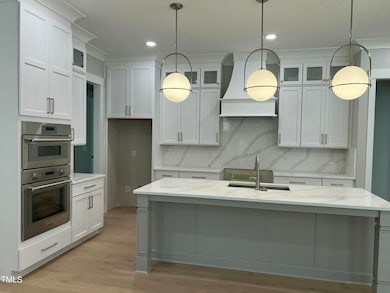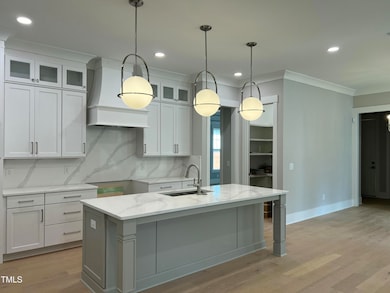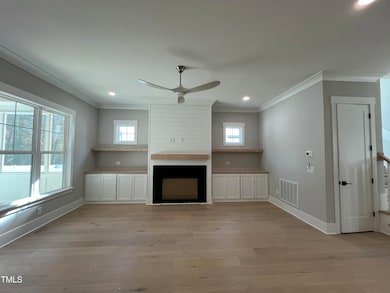
Estimated payment $7,102/month
Highlights
- New Construction
- Open Floorplan
- Transitional Architecture
- Baucom Elementary School Rated A
- Recreation Room
- Engineered Wood Flooring
About This Home
Welcome to Your Beautiful New Custom Home within Walking Distance to the Elementary School and Downtown Apex! Enter the Home Through Double Mahogany Front Doors to an Open Interior Design. As you Step Inside You'll Notice the Formal Dining with a Double Tray Ceiling and Accented Wall. The Owner's Suite is on the Main Level with a Luxury Bath,Very Spacious Shower, Main Closet Access and Double Vanity. There is Also an Extra Closet for Added Space. The Kitchen Boasts Cabinetry to the Ceiling, Gorgeous Quartz Counters, Thermador Appliances, Large Island and Modern Lighting. . The Family Room Fireplace has Shiplap Surround, Mantel Along with Floating Shelves and Base Cabinetry. The Breakfast Nook Overlooks the Kitchen, Family Room and the Sunny Screened Porch. The Porch Has a Stained Bead Board Ceiling, LVP Flooring and Storm Door to the Outside. As You Enter from the Garage There is a Drop Zone and a Spacious Laundry Room with a Sink and Numerous Cabinets. Your Guests will be Impressed with the Floating Vanity and Lighting in the Powder Room. The Guest Room on the Main Level has it's Own Bath and can be Utilized as an Office if Necessary. The Sunny Staircase Takes You Upstairs to Three Bedrooms and a Huge Bonus Room. Two of the Bedrooms Share the Buddy Bath while the Third One Has It's Own Bath. The Second Staircase Takes You Up to the Third Level Which is Perfect to Have Finished into Any Additional Rooms or Space Needed. You'll Notice the Roof Deck and Gables of This Home are Foam Insulation. There is Also a Circulating Pump Which Aids in Really Quick Hot Water in Seconds. Flooring for This Home is Engineered Hardwood, Tile and Carpet. The Crawl Space is Sealed. The Fence in the Back and Side is Located on the Property Behind and Next Door. Construction is Almost
Complete. Enjoy All This Home has to Offer as Well as the Shopping and Restaurants of Downtown Apex!
Home Details
Home Type
- Single Family
Est. Annual Taxes
- $1,570
Year Built
- Built in 2024 | New Construction
Lot Details
- 8,210 Sq Ft Lot
- Lot Dimensions are 67.3 x 117.97 x 66.20 x 130.07
- West Facing Home
- Landscaped
- Cleared Lot
- Back and Front Yard
Parking
- 2 Car Attached Garage
- Parking Pad
- Inside Entrance
- Side Facing Garage
- Garage Door Opener
- Private Driveway
Home Design
- Home is estimated to be completed on 2/28/25
- Transitional Architecture
- Modernist Architecture
- Brick Veneer
- Brick Foundation
- Frame Construction
- Batts Insulation
- Foam Insulation
- Architectural Shingle Roof
- Metal Roof
- Board and Batten Siding
- HardiePlank Type
Interior Spaces
- 3,476 Sq Ft Home
- 2-Story Property
- Open Floorplan
- Crown Molding
- Tray Ceiling
- Smooth Ceilings
- High Ceiling
- Ceiling Fan
- Recessed Lighting
- Gas Log Fireplace
- Insulated Windows
- Mud Room
- Family Room with Fireplace
- Breakfast Room
- Dining Room
- Recreation Room
- Screened Porch
- Basement
- Crawl Space
Kitchen
- Built-In Self-Cleaning Double Convection Oven
- Built-In Range
- Range Hood
- Microwave
- Plumbed For Ice Maker
- Dishwasher
- Stainless Steel Appliances
- Kitchen Island
- Quartz Countertops
- Disposal
Flooring
- Engineered Wood
- Carpet
- Ceramic Tile
- Luxury Vinyl Tile
Bedrooms and Bathrooms
- 5 Bedrooms
- Primary Bedroom on Main
- Dual Closets
- Walk-In Closet
- Primary bathroom on main floor
- Double Vanity
- Private Water Closet
- Bathtub with Shower
- Shower Only
- Walk-in Shower
Laundry
- Laundry Room
- Laundry on main level
- Sink Near Laundry
- Washer and Electric Dryer Hookup
Attic
- Attic Floors
- Permanent Attic Stairs
- Unfinished Attic
Home Security
- Prewired Security
- Storm Doors
Outdoor Features
- Exterior Lighting
- Rain Gutters
Schools
- Baucom Elementary School
- Apex Middle School
- Apex High School
Utilities
- Forced Air Zoned Heating and Cooling System
- Heating System Uses Natural Gas
- Natural Gas Connected
- Gas Water Heater
- Cable TV Available
Community Details
- No Home Owners Association
- Built by JVI Building and Development, Inc
- The Greenwick
Listing and Financial Details
- Home warranty included in the sale of the property
- Assessor Parcel Number 0742320632
Map
Home Values in the Area
Average Home Value in this Area
Tax History
| Year | Tax Paid | Tax Assessment Tax Assessment Total Assessment is a certain percentage of the fair market value that is determined by local assessors to be the total taxable value of land and additions on the property. | Land | Improvement |
|---|---|---|---|---|
| 2024 | $1,570 | $184,000 | $184,000 | $0 |
Property History
| Date | Event | Price | Change | Sq Ft Price |
|---|---|---|---|---|
| 03/19/2025 03/19/25 | Price Changed | $1,249,000 | -3.8% | $359 / Sq Ft |
| 12/20/2024 12/20/24 | Price Changed | $1,299,000 | -2.6% | $374 / Sq Ft |
| 11/25/2024 11/25/24 | For Sale | $1,333,000 | -- | $383 / Sq Ft |
Deed History
| Date | Type | Sale Price | Title Company |
|---|---|---|---|
| Warranty Deed | $1,050,000 | None Listed On Document |
Mortgage History
| Date | Status | Loan Amount | Loan Type |
|---|---|---|---|
| Open | $880,000 | Construction |
Similar Homes in Apex, NC
Source: Doorify MLS
MLS Number: 10064979
APN: 0742.14-32-0632-000
- 318 Hinton St
- 2010 Blanchard St
- 300 Pate St
- 113 Kings Castle Dr
- 207 Holleman St
- 105 Tracey Creek Ct
- 206 S Salem St
- 205 W Moore St
- 311 Culvert St
- 1008 Brittley Way
- 307 S Elm St
- 590 Grand Central Station
- 624 Metro Station
- 1094 Ambergate Station
- 200 Nottinghill Walk
- 304 Keith St
- 508 2nd St
- 703 Mid Summer Ln
- 206 Justice Heights St
- 417 E Moore St
