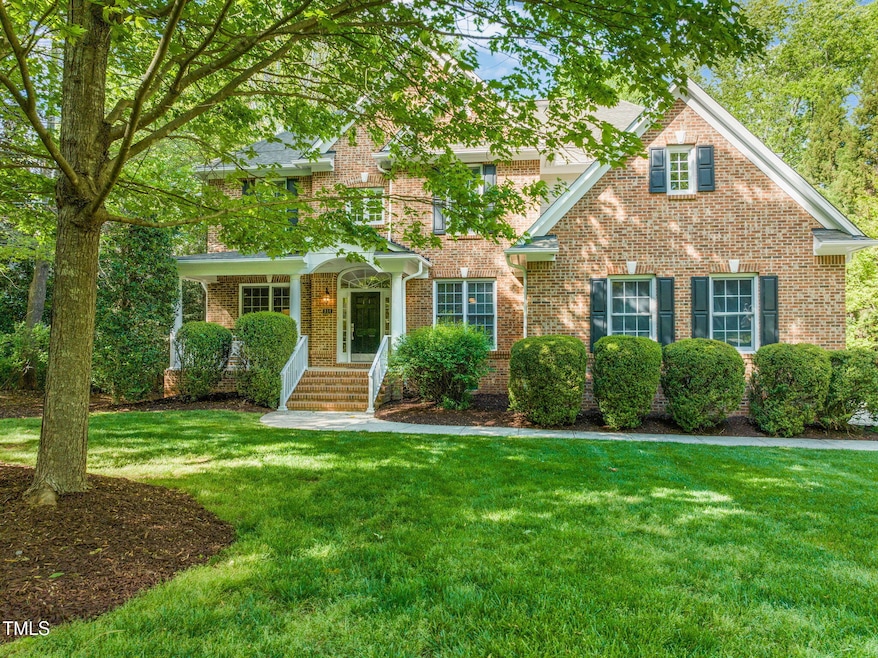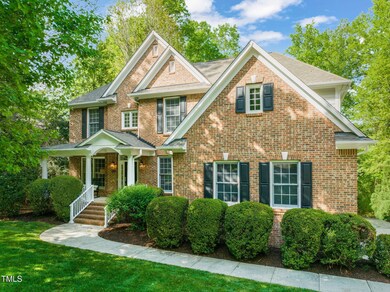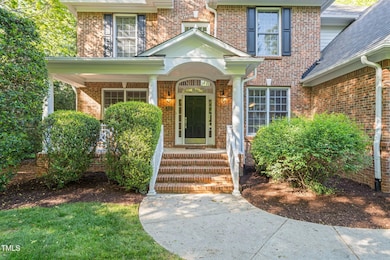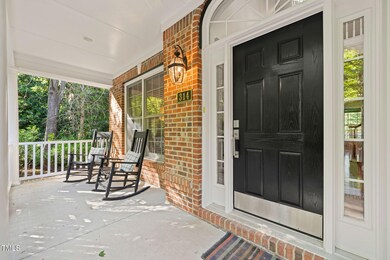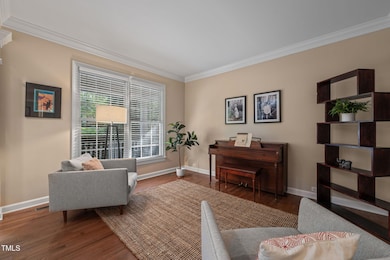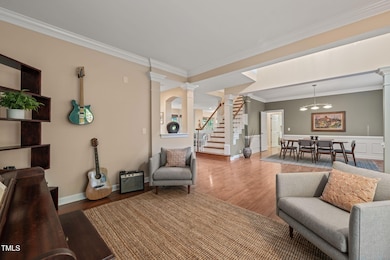
314 Hogan Woods Cir Chapel Hill, NC 27516
Lake Hogan Farms NeighborhoodEstimated payment $6,999/month
Highlights
- Clubhouse
- Deck
- Traditional Architecture
- Morris Grove Elementary School Rated A
- Recreation Room
- Wood Flooring
About This Home
There is a road, no simple highway—and it winds through Lake Hogan Farms, leading to a home that feels like it was made for slowing down and staying awhile. This 5-bedroom, 4-bath house sits on a quiet lot surrounded by trees, with space to spread out, settle in, and enjoy life's daily rhythm.
The updated kitchen is the heart of the home—open, functional, and easy to gather in. It flows naturally into the living areas, where windows frame views of the woods beyond. Step out onto the screened porch and you'll hear the wind whisper through the trees—an ideal spot for a morning coffee or a quiet evening, letting the day fade out. The backyard is built for connection, with room to host, unwind, s'mores by the fire pit or an evening soak in the hot tub.
The primary suite offers a peaceful retreat, complete with a renovated bathroom and the simplicity of modern finishes. Multiple flex spaces for music rooms, offices, playrooms exist throughout the house. There's also a versatile bonus room off the main closet—perfect for a home gym, creative space, bigger closet - depending on where your own road leads. Don't miss the added workshop space downstairs with a large, walkable crawlspace for extra storage.
With trails to wander, a pool to cool off in, tennis courts to play on, and community events that bring neighbors together, Lake Hogan Farms is more than a neighborhood—it's a place to feel rooted.
Everything about this home just feels right. like a quiet tune that sticks with you. May you come find what sings to your heart and the peace in this home.
Home Details
Home Type
- Single Family
Est. Annual Taxes
- $9,330
Year Built
- Built in 2004
Lot Details
- 0.5 Acre Lot
- Landscaped with Trees
- Back Yard
HOA Fees
- $93 Monthly HOA Fees
Parking
- 2 Car Attached Garage
- Garage Door Opener
- Private Driveway
Home Design
- Traditional Architecture
- Brick Exterior Construction
- Brick Foundation
- Architectural Shingle Roof
Interior Spaces
- 3,339 Sq Ft Home
- 2-Story Property
- Wired For Sound
- Smooth Ceilings
- High Ceiling
- Ceiling Fan
- 1 Fireplace
- Entrance Foyer
- Living Room
- Breakfast Room
- Dining Room
- Den
- Recreation Room
- Bonus Room
- Screened Porch
- Storage
- Neighborhood Views
Kitchen
- Eat-In Kitchen
- Built-In Gas Oven
- Range Hood
- Dishwasher
- Kitchen Island
- Disposal
Flooring
- Wood
- Carpet
- Tile
Bedrooms and Bathrooms
- 5 Bedrooms
- Primary Bedroom on Main
- Walk-In Closet
- 4 Full Bathrooms
- Primary bathroom on main floor
- Soaking Tub
Laundry
- Laundry Room
- Laundry on main level
- Washer and Dryer
Outdoor Features
- Deck
Schools
- Morris Grove Elementary School
- Mcdougle Middle School
- Chapel Hill High School
Utilities
- Forced Air Zoned Heating and Cooling System
- Heating System Uses Natural Gas
- Gas Water Heater
- Cable TV Available
Listing and Financial Details
- Assessor Parcel Number 9870215240
Community Details
Overview
- Lake Hogan Farms/Cas Association, Phone Number (910) 295-3791
- Lake Hogan Farms Subdivision
Amenities
- Clubhouse
Recreation
- Tennis Courts
- Community Pool
- Trails
Map
Home Values in the Area
Average Home Value in this Area
Tax History
| Year | Tax Paid | Tax Assessment Tax Assessment Total Assessment is a certain percentage of the fair market value that is determined by local assessors to be the total taxable value of land and additions on the property. | Land | Improvement |
|---|---|---|---|---|
| 2024 | $10,999 | $646,200 | $150,000 | $496,200 |
| 2023 | $10,815 | $646,200 | $150,000 | $496,200 |
| 2022 | $10,691 | $646,200 | $150,000 | $496,200 |
| 2021 | $10,611 | $646,200 | $150,000 | $496,200 |
| 2020 | $10,440 | $611,600 | $150,000 | $461,600 |
| 2018 | $9,960 | $592,300 | $150,000 | $442,300 |
| 2017 | $9,736 | $592,300 | $150,000 | $442,300 |
| 2016 | $9,736 | $574,600 | $86,800 | $487,800 |
| 2015 | $9,736 | $574,600 | $86,800 | $487,800 |
| 2014 | $9,696 | $574,600 | $86,800 | $487,800 |
Property History
| Date | Event | Price | Change | Sq Ft Price |
|---|---|---|---|---|
| 04/20/2025 04/20/25 | Pending | -- | -- | -- |
| 04/16/2025 04/16/25 | For Sale | $1,100,000 | -- | $329 / Sq Ft |
Deed History
| Date | Type | Sale Price | Title Company |
|---|---|---|---|
| Warranty Deed | $650,000 | None Available | |
| Warranty Deed | $510,000 | -- | |
| Warranty Deed | -- | -- |
Mortgage History
| Date | Status | Loan Amount | Loan Type |
|---|---|---|---|
| Open | $175,000 | Credit Line Revolving | |
| Open | $410,700 | New Conventional | |
| Closed | $399,427 | Adjustable Rate Mortgage/ARM | |
| Closed | $470,000 | Adjustable Rate Mortgage/ARM | |
| Closed | $510,000 | Unknown | |
| Closed | $520,000 | Purchase Money Mortgage | |
| Previous Owner | $333,700 | Fannie Mae Freddie Mac | |
| Closed | $123,500 | No Value Available |
Similar Homes in Chapel Hill, NC
Source: Doorify MLS
MLS Number: 10089828
APN: 9870215240
- 101 Redfoot Run Rd
- 8111 Reynard Rd
- 8116 Reynard Rd
- 214 S Camellia St
- 210 Lake Manor Rd
- 109 Jones Creek Place
- 105 Della St
- 1121 Tallyho Trail
- 1511 Tallyho Trail
- 105 Dairy Ct
- 106 Dairy Ct
- 804 Long Meadows Rd
- 110 Bellamy Ln Unit 207
- 110 Bellamy Ln Unit 206
- 110 Bellamy Ln Unit 203
- 110 Bellamy Ln Unit 109
- 110 Bellamy Ln Unit 108
- 110 Bellamy Ln Unit 107
- 110 Bellamy Ln Unit 104
- 110 Bellamy Ln Unit 103
