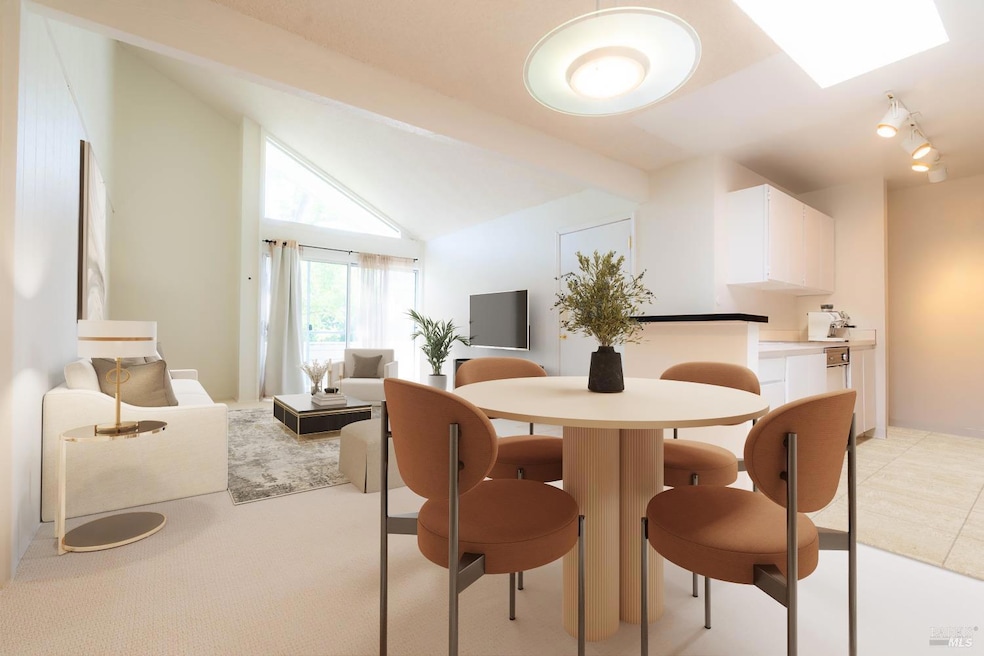
314 Larkspur Plaza Dr Larkspur, CA 94939
Creekside NeighborhoodHighlights
- Fitness Center
- Unit is on the top floor
- View of Hills
- Neil Cummins Elementary School Rated A
- Spa
- Clubhouse
About This Home
As of June 2024Finally! There hasn't been a TWO bedroom upper unit at desirable Larkspur Isle in 2yrs & 4 mos Except at Point)! Location, location... Vaulted ceilings and western exposure bring in light to all rooms. Lovely views. Feels very private. No one on three sides or above. Just one adjoining wall which is closet, bath and kitchen. There's an abundance of kitchen cabinet space and a gas stove. Plenty of storage-large walk-in closet plus private outside storage room and cabinet above carport. Ample parking: assigned covered carport, guest parking plus street parking. Quaint setting 1 block to downtown Larkspur and steps to the bike path. Desirable complex with pool, sauna, hot tub and club room. The pool scene is divine! Lvg room and bedroom virtually staged. Storage is #85 (Not marked-at end closest to street) and parking is #72. Washer dryer not allowed in units. Ample w/d in Laundry Room.
Property Details
Home Type
- Condominium
Est. Annual Taxes
- $6,483
Year Built
- Built in 1973
HOA Fees
- $788 Monthly HOA Fees
Home Design
- Concrete Foundation
- Composition Roof
Interior Spaces
- 962 Sq Ft Home
- Cathedral Ceiling
- Living Room with Attached Deck
- Formal Dining Room
- Storage Room
- Carpet
- Views of Hills
Kitchen
- Free-Standing Gas Oven
- Dishwasher
Bedrooms and Bathrooms
- 2 Bedrooms
- Primary Bedroom on Main
- Walk-In Closet
- Bathroom on Main Level
- 1 Full Bathroom
- Bathtub with Shower
Parking
- 1 Parking Space
- 1 Carport Space
- Shared Driveway
- Guest Parking
- Assigned Parking
Outdoor Features
- Spa
- Balcony
- Covered Deck
- Outdoor Storage
Utilities
- No Cooling
- Wall Furnace
Additional Features
- West Facing Home
- Unit is on the top floor
Listing and Financial Details
- Assessor Parcel Number 022-631-12
Community Details
Overview
- Association fees include common areas, homeowners insurance, insurance on structure, maintenance exterior, ground maintenance, management, pool, recreation facility, roof, sewer, trash, water
- Larkspur Isle Homeowners Assn Association, Phone Number (888) 786-6000
- Larkspur Isle Subdivision
Amenities
- Sauna
- Clubhouse
- Coin Laundry
Recreation
- Fitness Center
- Community Pool
- Community Spa
Map
Home Values in the Area
Average Home Value in this Area
Property History
| Date | Event | Price | Change | Sq Ft Price |
|---|---|---|---|---|
| 06/25/2024 06/25/24 | Sold | $600,000 | +4.3% | $624 / Sq Ft |
| 06/16/2024 06/16/24 | Pending | -- | -- | -- |
| 05/15/2024 05/15/24 | For Sale | $575,000 | -- | $598 / Sq Ft |
Tax History
| Year | Tax Paid | Tax Assessment Tax Assessment Total Assessment is a certain percentage of the fair market value that is determined by local assessors to be the total taxable value of land and additions on the property. | Land | Improvement |
|---|---|---|---|---|
| 2024 | $6,483 | $314,076 | $127,730 | $186,346 |
| 2023 | $5,348 | $307,919 | $125,226 | $182,693 |
| 2022 | $5,238 | $301,882 | $122,771 | $179,111 |
| 2021 | $5,100 | $295,963 | $120,364 | $175,599 |
| 2020 | $5,027 | $292,929 | $119,130 | $173,799 |
| 2019 | $4,729 | $287,187 | $116,795 | $170,392 |
| 2018 | $4,559 | $281,557 | $114,505 | $167,052 |
| 2017 | $4,453 | $276,037 | $112,260 | $163,777 |
| 2016 | $4,246 | $270,626 | $110,060 | $160,566 |
| 2015 | $4,206 | $266,562 | $108,407 | $158,155 |
| 2014 | $3,994 | $261,342 | $106,284 | $155,058 |
Mortgage History
| Date | Status | Loan Amount | Loan Type |
|---|---|---|---|
| Open | $472,800 | New Conventional |
Deed History
| Date | Type | Sale Price | Title Company |
|---|---|---|---|
| Grant Deed | -- | None Listed On Document | |
| Grant Deed | $600,000 | Fidelity National Title | |
| Interfamily Deed Transfer | -- | None Available | |
| Grant Deed | $190,000 | California Land Title Co | |
| Grant Deed | $95,000 | California Land Title Co | |
| Grant Deed | $190,000 | -- |
Similar Homes in the area
Source: Bay Area Real Estate Information Services (BAREIS)
MLS Number: 324036571
APN: 022-631-12
- 292 Larkspur Plaza Dr
- 262 Larkspur Plaza Dr
- 158 Larkspur Plaza Dr Unit 158
- 25 Boardwalk One Unit 1
- 835 S Eliseo Dr
- 715 S Eliseo Dr
- 727 Via Casitas
- 52 Corte Oriental Unit 62
- 50 Via Belardo Unit 12
- 505 S Eliseo Dr
- 825 Via Casitas
- 955 Via Casitas
- 151 Upper Via Casitas
- 4 Liberty St
- 1 Escalle Ln
- 70 Corte Del Bayo
- 290 Via Casitas Unit 204
- 7 Walnut Ave
- 352 Riviera Cir
- 57 Olive Ave
