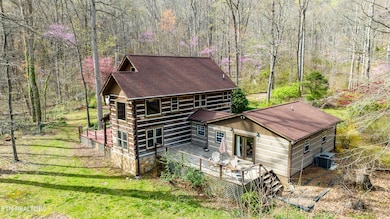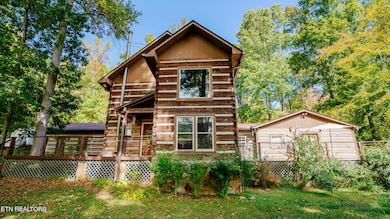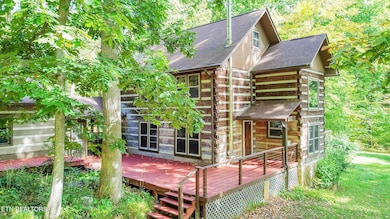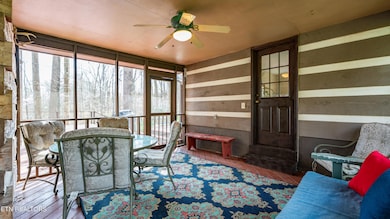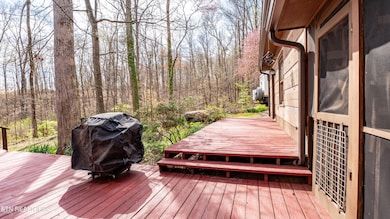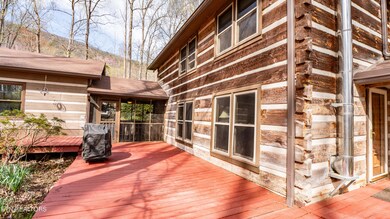
314 Mckinney Rd Blaine, TN 37709
Estimated payment $4,095/month
Highlights
- RV Access or Parking
- Private Lot
- Wood Flooring
- View of Trees or Woods
- Wooded Lot
- Main Floor Primary Bedroom
About This Home
Price Improvement!!
Escape to your own piece of paradise in beautiful Blaine, Tennessee, with this captivating cabin seated on an expansive 12.5 acres of pristine Tennessee land. This is not just a home; it's a retreat, offering the perfect blend of seclusion, natural beauty, and proximity to to the city, yet with amenities such as fiber optic internet.
As you enter the property, you'll be greeted by a well-kept cleared lot surrounded by lush woodlands and healthy timber, providing the ultimate sense of freedom and privacy. Explore your own backyard oasis, complete with streams that add a touch of tranquility to the landscape.
The cabin itself is a spacious haven, offering over 2700 sq ft of living space with a thoughtfully designed custom floor plan. The three bedrooms and three full baths provide comfort and convenience, while abundant natural light enhances the warm and inviting atmosphere.
The kitchen features stainless appliances, granite countertops, custom cabinetry, and a pantry. The high ceilings create an open feel with the support beams staying true to the rustic cabin build.
The oak flooring is crafted from timber right from the property, in addition to a soapstone stove which gives the cabin a true country feel. The dining area features large windows with ample natural light.
As you pass through the office, you enter into the massive primary suite is on the main level, which boasts both access to the deck in addition to an oversized full bath. The bathroom is complete with an infrared sauna, jacuzzi tub, a custom vanity complete with make-up center. The primary suite's closet is incredible, boasting an impressive 120 sq ft!
The main floor also includes a reading room featuring a stone floor in addition to large windows with natural light.
The second floor features versatile living space, offering plenty of options. In addition, you'll find a second bedroom with a full bath, and a loft area overlooking the reading room bringing in plenty of natural light.
The third floor features a rec room that may be used as a 3rd bedroom, with an open concept in addition to a loft overlooking both the 1st and the 2nd floor.
The attached dwelling currently serves as a massive utility room on one side, with a dividing wall used as a workshop and additional storage. However, with this dwelling separated by a screen in porch, it may also be converted to an in-law suite.
Imagine waking up to the sounds of nature, surrounded by the beauty of your own land. This property is the perfect canvas for outdoor enthusiasts, providing ample space for hiking, exploring, or simply enjoying the serenity of the great outdoors. Enjoy viewing wildlife such as abundant deer, turkey, and so much more.
The 13 acres of natural woodlands is easy to maintain due to the level acre that is cleared where the home is seated. The land can be timbered as well as subdivided, giving versatility and maximizing the owners freedom. Also, you'll love the fact that this property has retained the mineral rights.
One unique feature that sets this property apart is the presence of a tornado shelter, adding an extra layer of versatility to the land. Whether you envision it as a secure storage space, a cozy hideaway, or a unique feature for your property, the bunker adds to the allure of this one-of-a-kind retreat.
Despite the secluded feel, the new owners will appreciate the convenience of being just under 30 minutes from Downtown Knoxville. This means you can enjoy the freedom of unrestricted Tennessee land without sacrificing access to city amenities.
Take advantage of the opportunity to make this exceptional property your own. Schedule a showing and experience the unique charm and limitless possibilities of owning a cabin on 13 acres in scenic Blaine, Tennessee. Your dream retreat awaits!
Owner financing available W.A.C.
Buyer to verify any and all information.
Home Details
Home Type
- Single Family
Est. Annual Taxes
- $1,339
Year Built
- Built in 1984
Lot Details
- 12.5 Acre Lot
- Private Lot
- Irregular Lot
- Lot Has A Rolling Slope
- Wooded Lot
Property Views
- Woods
- Countryside Views
- Forest
Home Design
- Log Cabin
- Log Siding
Interior Spaces
- 3,184 Sq Ft Home
- Living Quarters
- Wired For Data
- Ceiling Fan
- Wood Burning Fireplace
- Free Standing Fireplace
- Living Room
- Combination Kitchen and Dining Room
- Home Office
- Bonus Room
- Workshop
- Storage Room
- Crawl Space
Kitchen
- Range
- Dishwasher
- Trash Compactor
- Disposal
Flooring
- Wood
- Carpet
- Tile
Bedrooms and Bathrooms
- 3 Bedrooms
- Primary Bedroom on Main
- Split Bedroom Floorplan
- Walk-In Closet
- 3 Full Bathrooms
- Whirlpool Bathtub
Laundry
- Laundry Room
- Washer and Dryer Hookup
Home Security
- Home Security System
- Fire and Smoke Detector
Parking
- Detached Garage
- Carport
- RV Access or Parking
Accessible Home Design
- Standby Generator
Outdoor Features
- Covered patio or porch
- Gazebo
- Separate Outdoor Workshop
- Outdoor Storage
- Storage Shed
- Storm Cellar or Shelter
Schools
- Rutledge Middle School
Utilities
- Zoned Heating and Cooling System
- Heating unit installed on the ceiling
- Power Generator
- Septic Tank
- Internet Available
Community Details
- No Home Owners Association
Listing and Financial Details
- Property Available on 1/12/24
- Assessor Parcel Number 092 138.01
Map
Home Values in the Area
Average Home Value in this Area
Tax History
| Year | Tax Paid | Tax Assessment Tax Assessment Total Assessment is a certain percentage of the fair market value that is determined by local assessors to be the total taxable value of land and additions on the property. | Land | Improvement |
|---|---|---|---|---|
| 2024 | $1,366 | $58,125 | $10,875 | $47,250 |
| 2023 | $1,366 | $58,300 | $11,050 | $47,250 |
| 2022 | $1,339 | $58,300 | $11,050 | $47,250 |
| 2021 | $1,344 | $58,300 | $11,050 | $47,250 |
| 2020 | $1,289 | $58,500 | $11,250 | $47,250 |
| 2019 | $1,289 | $46,050 | $8,025 | $38,025 |
| 2018 | $1,114 | $46,050 | $8,025 | $38,025 |
| 2017 | $1,114 | $46,050 | $8,025 | $38,025 |
| 2016 | $1,114 | $46,050 | $8,025 | $38,025 |
| 2015 | $1,112 | $46,050 | $8,025 | $38,025 |
| 2014 | $1,112 | $44,473 | $0 | $0 |
Property History
| Date | Event | Price | Change | Sq Ft Price |
|---|---|---|---|---|
| 01/23/2025 01/23/25 | Price Changed | $715,000 | -0.6% | $225 / Sq Ft |
| 01/02/2025 01/02/25 | For Sale | $719,000 | 0.0% | $226 / Sq Ft |
| 01/01/2025 01/01/25 | Off Market | $719,000 | -- | -- |
| 11/06/2024 11/06/24 | Price Changed | $719,000 | -3.9% | $226 / Sq Ft |
| 11/06/2024 11/06/24 | For Sale | $747,900 | 0.0% | $235 / Sq Ft |
| 08/12/2024 08/12/24 | Off Market | $747,900 | -- | -- |
| 08/08/2024 08/08/24 | Off Market | $747,900 | -- | -- |
| 07/03/2024 07/03/24 | Pending | -- | -- | -- |
| 05/18/2024 05/18/24 | For Sale | $747,900 | 0.0% | $235 / Sq Ft |
| 05/11/2024 05/11/24 | Pending | -- | -- | -- |
| 04/19/2024 04/19/24 | Price Changed | $747,900 | -0.3% | $235 / Sq Ft |
| 01/12/2024 01/12/24 | For Sale | $749,900 | -- | $236 / Sq Ft |
Deed History
| Date | Type | Sale Price | Title Company |
|---|---|---|---|
| Quit Claim Deed | -- | -- | |
| Quit Claim Deed | -- | -- | |
| Quit Claim Deed | -- | None Available | |
| Warranty Deed | $15,500 | -- | |
| Deed | -- | -- | |
| Deed | -- | -- | |
| Warranty Deed | $16,500 | -- |
Mortgage History
| Date | Status | Loan Amount | Loan Type |
|---|---|---|---|
| Previous Owner | $84,000 | New Conventional | |
| Previous Owner | $102,700 | Commercial | |
| Previous Owner | $50,000 | New Conventional |
Similar Homes in Blaine, TN
Source: East Tennessee REALTORS® MLS
MLS Number: 1248971
APN: 092-138.01
- 330 Ritz View Dr
- Lot 8 Rutledge Pike
- Lot 5 Rutledge Pike
- Lot 7 Rutledge Pike
- 0 Rutledge Pike Unit 1270357
- 0 Washington Pike Unit 1228004
- 850 Mynatt Dr
- 2 Rutledge Lot 2 Pike
- 3 Rutledge Lot 3 Pike
- 4 Rutledge Lot 4 Pike
- 0 Indian Ridge Rd Unit 1288154
- 432 Eastland Park Dr
- 0 Fennell Rd
- 7640 Longmire Rd
- 0 Keystown Rd
- 10827 Rutledge Pike
- 10805 Rutledge Pike
- 217 Keystown Rd
- 2201 Little Valley Rd
- 10741 Rutledge Pike

