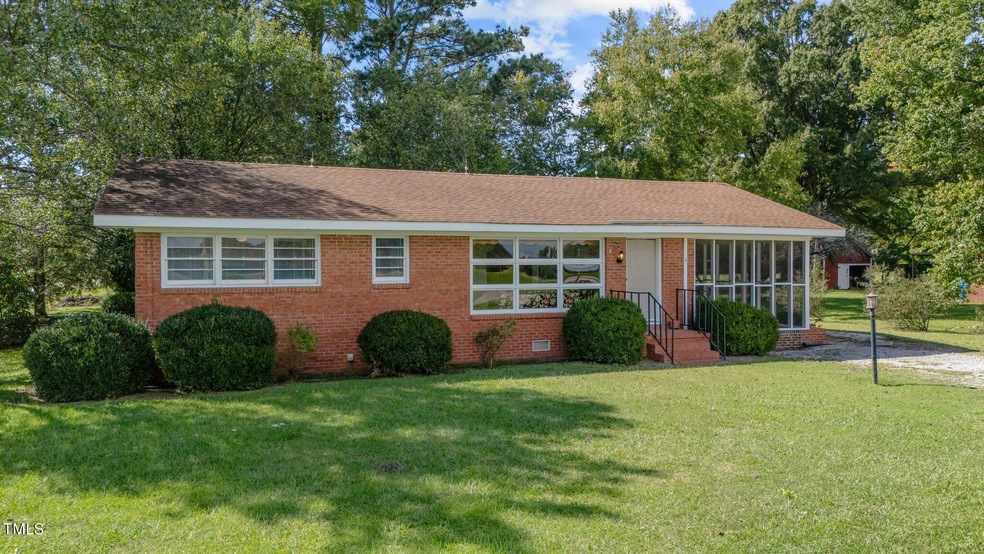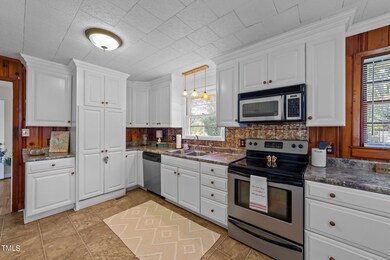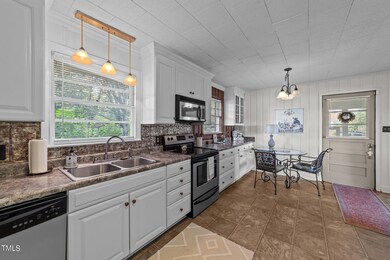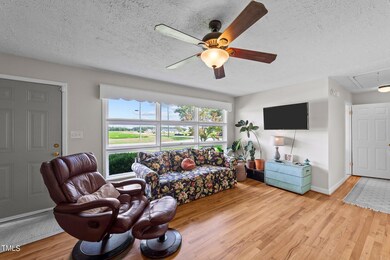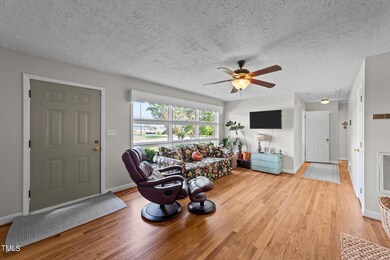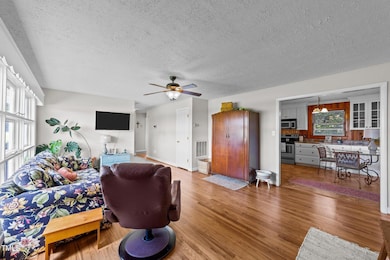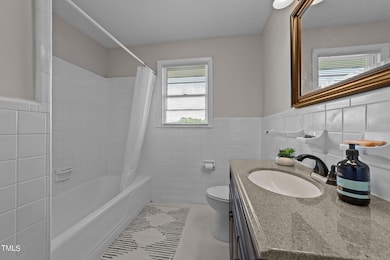
314 Mercer St Black Creek, NC 27813
Highlights
- Wood Flooring
- No HOA
- Ceiling Fan
- Corner Lot
- Central Heating and Cooling System
- Stacked Washer and Dryer
About This Home
As of March 2025Welcome to 314 Mercer Street.
Located in the heart of Black Creek, North Carolina! This delightful 3-bedroom, 1-bath brick ranch offers a perfect blend of comfort and convenience. Nestled in the serene surroundings of Wilson County, this home is ideal for those seeking a peaceful retreat with easy access to local amenities. Enjoy a bright and airy living room, perfect for relaxing or entertaining guests. Three bedrooms that provide ample space for family, guests, or a home office. A full bathroom with modern fixtures ensures comfort and convenience. The timeless brick facade adds to the home's curb appeal and durability. The open corner lot offers plenty of space for gardening, outdoor activities, or future expansions.
This home is a fantastic opportunity for first-time buyers or anyone looking to downsize without compromising on quality. Don't miss out on making this lovely brick ranch your own!
Home Details
Home Type
- Single Family
Est. Annual Taxes
- $1,360
Year Built
- Built in 1963
Lot Details
- 0.37 Acre Lot
- Corner Lot
- Property is zoned R15
Home Design
- Brick Exterior Construction
- Brick Foundation
- Shingle Roof
Interior Spaces
- 1,142 Sq Ft Home
- 1-Story Property
- Ceiling Fan
- Wood Flooring
- Stacked Washer and Dryer
Kitchen
- Electric Oven
- Electric Range
- Dishwasher
- Laminate Countertops
Bedrooms and Bathrooms
- 3 Bedrooms
- 1 Full Bathroom
Parking
- 4 Parking Spaces
- 4 Open Parking Spaces
Schools
- Lee Woodard Elementary School
- Speight Middle School
- Beddingfield High School
Utilities
- Central Heating and Cooling System
Community Details
- No Home Owners Association
Listing and Financial Details
- Assessor Parcel Number 3618765127.000
Map
Home Values in the Area
Average Home Value in this Area
Property History
| Date | Event | Price | Change | Sq Ft Price |
|---|---|---|---|---|
| 03/14/2025 03/14/25 | Sold | $200,000 | 0.0% | $175 / Sq Ft |
| 01/30/2025 01/30/25 | Pending | -- | -- | -- |
| 09/20/2024 09/20/24 | For Sale | $200,000 | -- | $175 / Sq Ft |
Tax History
| Year | Tax Paid | Tax Assessment Tax Assessment Total Assessment is a certain percentage of the fair market value that is determined by local assessors to be the total taxable value of land and additions on the property. | Land | Improvement |
|---|---|---|---|---|
| 2024 | $1,360 | $121,458 | $30,000 | $91,458 |
| 2023 | $1,005 | $72,541 | $20,000 | $52,541 |
| 2022 | $1,005 | $72,541 | $20,000 | $52,541 |
| 2021 | $1,005 | $72,541 | $20,000 | $52,541 |
| 2020 | $1,005 | $72,541 | $20,000 | $52,541 |
| 2019 | $1,005 | $72,541 | $20,000 | $52,541 |
| 2018 | $1,005 | $72,541 | $20,000 | $52,541 |
| 2017 | $1,005 | $72,541 | $20,000 | $52,541 |
| 2016 | $1,005 | $72,541 | $20,000 | $52,541 |
| 2014 | $1,157 | $87,028 | $20,000 | $67,028 |
Mortgage History
| Date | Status | Loan Amount | Loan Type |
|---|---|---|---|
| Open | $15,000 | No Value Available | |
| Closed | $15,000 | No Value Available | |
| Open | $177,500 | New Conventional | |
| Closed | $177,500 | New Conventional | |
| Previous Owner | $174,503 | No Value Available | |
| Previous Owner | $82,800 | Adjustable Rate Mortgage/ARM |
Deed History
| Date | Type | Sale Price | Title Company |
|---|---|---|---|
| Deed | $200,000 | None Listed On Document | |
| Deed | $200,000 | None Listed On Document | |
| Deed | $180,000 | None Listed On Document | |
| Gift Deed | -- | None Available | |
| Warranty Deed | $73,000 | None Available |
Similar Homes in Black Creek, NC
Source: Doorify MLS
MLS Number: 10053886
APN: 3618-76-5127.000
- 103 Tomlinson St
- 314 Branch St
- 5029 Carole Dr
- 5316 Pebble Creek Cir
- 5212 Castlewood Dr
- 5367 E Blalock Rd
- 4518 Yank Rd
- 6263 Banana Loop
- 4909 Mallard Ln
- 4722 River Rd
- 5930 A Glory Rd
- 6316 Perry Rd
- 6920 Gourd Branch Rd
- 4622 Evansdale Rd
- 206 Granite Dr
- 1009 Sunnybrook Rd S
- 1005 Sunnybrook Rd S
- 7011 Saint James Church Rd
- 000 Tbd Rd
- 415 Pineview St
