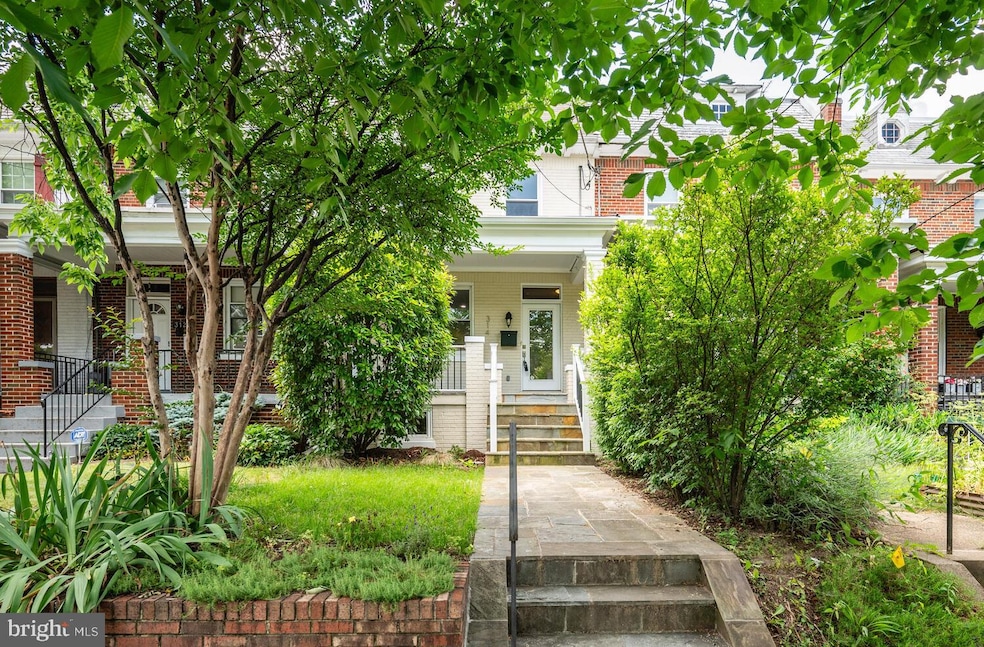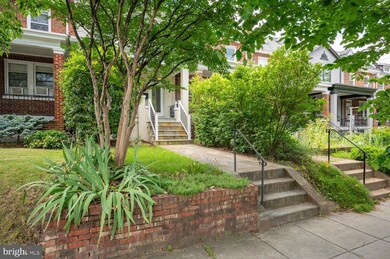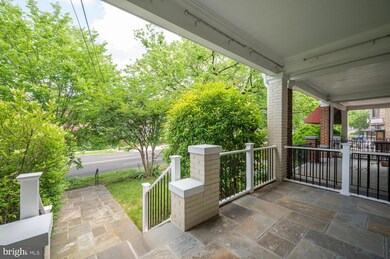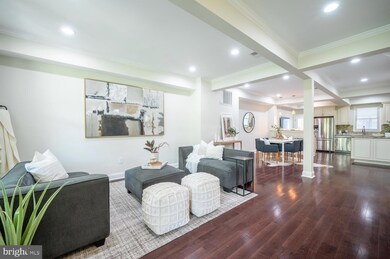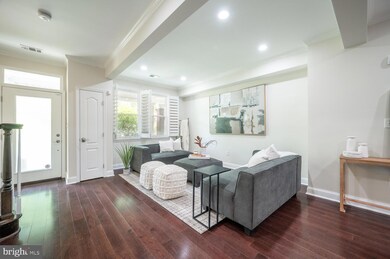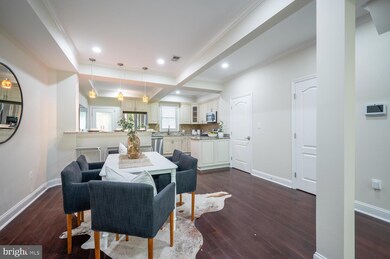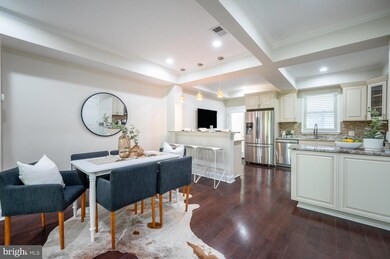
314 Missouri Ave NW Washington, DC 20011
Manor Park NeighborhoodHighlights
- Traditional Architecture
- 1 Car Direct Access Garage
- North Facing Home
- No HOA
- Forced Air Heating and Cooling System
- 4-minute walk to Fort Slocum Park
About This Home
As of October 2024Discover the epitome of urban living at 314 Missouri Ave NW, a meticulously maintained residence nestled in the vibrant heart of Washington DC. This inviting home welcomes you with a bright living area, adorned with elegant hardwood floors and ample natural light streaming through large windows. The seamless flow leads to an open dining area, perfect for hosting gatherings or enjoying intimate family meals.
The gourmet kitchen is a chef's delight, boasting sleek countertops, stainless steel appliances, and abundant storage space. Step outside to the private deck, offering an ideal setting for al fresco dining or simply unwinding amidst the tranquility of the landscaped yard. Whether entertaining or seeking a peaceful retreat, this home effortlessly accommodates both.
Upstairs, three generous bedrooms await, each offering comfort and privacy. The luxurious master suite exudes relaxation, featuring a well-appointed en-suite bathroom and generous closet space. This residence provides a serene escape within the city, complemented by meticulously landscaped outdoor spaces ideal for gardening or basking in the sunshine.
Conveniently located near an array of dining, shopping, and entertainment options, as well as easy access to public transportation and major commuter routes, 314 Missouri Ave NW presents an unparalleled opportunity to embrace the best of Washington DC living. Schedule a showing today and seize the chance to make this stunning property your new home.
Townhouse Details
Home Type
- Townhome
Est. Annual Taxes
- $7,204
Year Built
- Built in 1931
Lot Details
- 1,450 Sq Ft Lot
- North Facing Home
Parking
- 1 Car Direct Access Garage
- Rear-Facing Garage
Home Design
- Traditional Architecture
- Brick Exterior Construction
- Block Foundation
- Concrete Perimeter Foundation
Interior Spaces
- Property has 2 Levels
Bedrooms and Bathrooms
- 3 Bedrooms
Utilities
- Forced Air Heating and Cooling System
- Natural Gas Water Heater
Community Details
- No Home Owners Association
- Petworth Subdivision
Listing and Financial Details
- Tax Lot 9
- Assessor Parcel Number 3295//0009
Map
Home Values in the Area
Average Home Value in this Area
Property History
| Date | Event | Price | Change | Sq Ft Price |
|---|---|---|---|---|
| 10/03/2024 10/03/24 | Sold | $695,000 | -0.6% | $325 / Sq Ft |
| 09/03/2024 09/03/24 | Price Changed | $699,000 | -4.1% | $327 / Sq Ft |
| 07/16/2024 07/16/24 | Price Changed | $729,000 | -2.7% | $341 / Sq Ft |
| 07/05/2024 07/05/24 | Price Changed | $749,000 | -2.6% | $350 / Sq Ft |
| 06/17/2024 06/17/24 | Price Changed | $769,000 | -2.5% | $360 / Sq Ft |
| 06/05/2024 06/05/24 | For Sale | $789,000 | +43.7% | $369 / Sq Ft |
| 05/31/2013 05/31/13 | Sold | $549,000 | 0.0% | $462 / Sq Ft |
| 05/06/2013 05/06/13 | Pending | -- | -- | -- |
| 05/04/2013 05/04/13 | For Sale | $549,000 | +107.2% | $462 / Sq Ft |
| 10/04/2012 10/04/12 | Sold | $265,000 | +6.0% | $223 / Sq Ft |
| 09/02/2012 09/02/12 | Pending | -- | -- | -- |
| 09/01/2012 09/01/12 | For Sale | $250,000 | -- | $210 / Sq Ft |
Tax History
| Year | Tax Paid | Tax Assessment Tax Assessment Total Assessment is a certain percentage of the fair market value that is determined by local assessors to be the total taxable value of land and additions on the property. | Land | Improvement |
|---|---|---|---|---|
| 2024 | $7,247 | $939,670 | $417,480 | $522,190 |
| 2023 | $7,204 | $931,540 | $408,780 | $522,760 |
| 2022 | $6,803 | $879,070 | $373,870 | $505,200 |
| 2021 | $6,339 | $822,170 | $362,530 | $459,640 |
| 2020 | $6,028 | $796,900 | $342,010 | $454,890 |
| 2019 | $5,487 | $759,240 | $316,420 | $442,820 |
| 2018 | $5,000 | $701,770 | $0 | $0 |
| 2017 | $4,552 | $627,400 | $0 | $0 |
| 2016 | $4,144 | $591,670 | $0 | $0 |
| 2015 | $3,770 | $544,320 | $0 | $0 |
| 2014 | $3,437 | $474,560 | $0 | $0 |
Mortgage History
| Date | Status | Loan Amount | Loan Type |
|---|---|---|---|
| Open | $556,000 | New Conventional | |
| Previous Owner | $494,100 | New Conventional | |
| Previous Owner | $290,000 | New Conventional |
Deed History
| Date | Type | Sale Price | Title Company |
|---|---|---|---|
| Deed | $695,000 | Westcor Land Title | |
| Warranty Deed | $265,000 | -- |
Similar Homes in Washington, DC
Source: Bright MLS
MLS Number: DCDC2144736
APN: 3295-0009
- 5521 4th St NW
- 311 Longfellow St NW
- 5414 3rd St NW
- 5409 4th St NW
- 5402 3rd St NW
- 301 Jefferson St NW
- 5621 3rd St NW
- 408 Kennedy St NW Unit 302
- 5520 Kansas Ave NW
- 325 Madison St NW
- 5328 4th St NW Unit 2
- 424 Missouri Ave NW
- 424 Missouri Ave NW Unit 4
- 424 Missouri Ave NW Unit 1
- 424 Missouri Ave NW Unit 2
- 424 Missouri Ave NW Unit 3
- 5319 3rd St NW
- 217 Jefferson St NW
- 5303 4th St NW
- 5403 5th St NW Unit A
