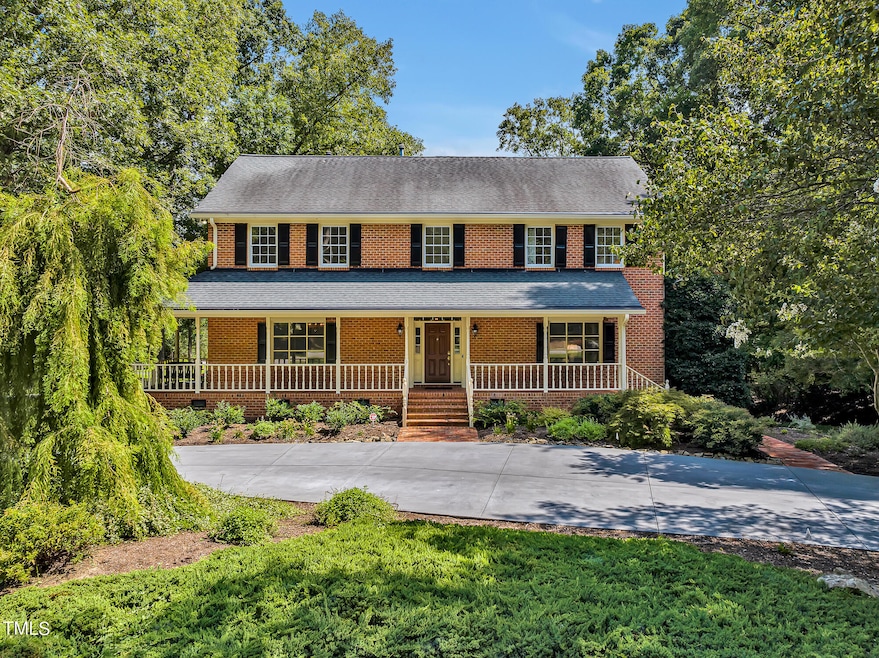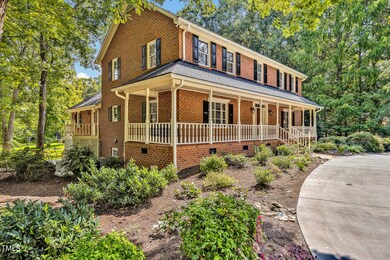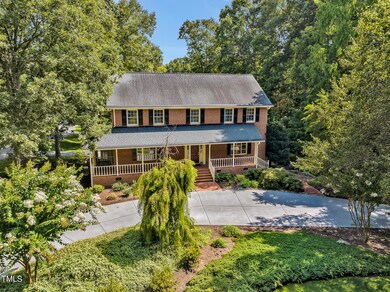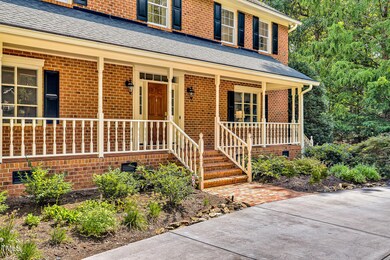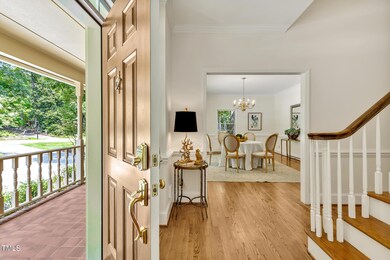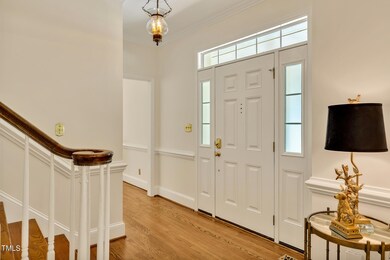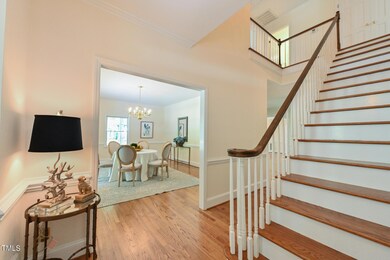
314 N Riverdale Dr Durham, NC 27712
North Durham NeighborhoodHighlights
- Colonial Architecture
- Den
- 2 Car Attached Garage
- Wood Flooring
- Breakfast Room
- Living Room
About This Home
As of September 2024Welcome to this stately brick home, nestled on a serene .79-acre lot with an inviting circular driveway and a full brick front porch. This elegant residence boasts tall ceilings and spacious rooms, exuding timeless charm and modern comfort.
Step inside to discover abundant newly finished hardwood floors that flow throughout the main living areas. The living room features a classic brick fireplace. Detailed, rich moldings and built-in bookcases add a touch of sophistication. While the lower-level den is warmed by a stunning stone fireplace, perfect for cozy evenings. Enjoy entertaining with a convenient wet bar nestled to one side of the den. What a man cave!
The large kitchen is a chef's dream, complete with granite countertops, stainless steel appliances, and a new Kitchen Aid downdraft range on order.
Located in a delightful neighborhood with friendly neighbors, this home offers access to nearby amenities including Umstead at the Pines, which features golf, tennis, swimming, and dining. Duke University, Eno River Park, and vibrant downtown Durham are also just a short drive away.
Meticulously maintained and dearly loved by its original owners, this home is ready to welcome you to a life of comfort and elegance. Don't miss your chance to make it your own!
Last Buyer's Agent
Non Member
Non Member Office
Home Details
Home Type
- Single Family
Est. Annual Taxes
- $3,809
Year Built
- Built in 1983
Lot Details
- 0.79 Acre Lot
Parking
- 2 Car Attached Garage
- 6 Open Parking Spaces
Home Design
- Colonial Architecture
- Traditional Architecture
- Georgian Architecture
- Brick Exterior Construction
- Permanent Foundation
- Architectural Shingle Roof
- Masonite
Interior Spaces
- 3-Story Property
- Entrance Foyer
- Living Room
- Breakfast Room
- Dining Room
- Den
- Laundry Room
Flooring
- Wood
- Carpet
- Tile
- Vinyl
Bedrooms and Bathrooms
- 5 Bedrooms
Finished Basement
- Walk-Out Basement
- Walk-Up Access
- Interior and Exterior Basement Entry
- Natural lighting in basement
Schools
- Easley Elementary School
- Carrington Middle School
- Riverside High School
Utilities
- Forced Air Heating and Cooling System
- Community Sewer or Septic
Community Details
- Property has a Home Owners Association
- Voluntary HOA
- Trappers Creek Subdivision
Listing and Financial Details
- Assessor Parcel Number 081448712817
Map
Home Values in the Area
Average Home Value in this Area
Property History
| Date | Event | Price | Change | Sq Ft Price |
|---|---|---|---|---|
| 09/13/2024 09/13/24 | Sold | $750,000 | 0.0% | $147 / Sq Ft |
| 08/08/2024 08/08/24 | Pending | -- | -- | -- |
| 08/03/2024 08/03/24 | For Sale | $750,000 | -- | $147 / Sq Ft |
Tax History
| Year | Tax Paid | Tax Assessment Tax Assessment Total Assessment is a certain percentage of the fair market value that is determined by local assessors to be the total taxable value of land and additions on the property. | Land | Improvement |
|---|---|---|---|---|
| 2024 | $4,580 | $468,807 | $67,050 | $401,757 |
| 2023 | $4,346 | $468,807 | $67,050 | $401,757 |
| 2022 | $4,185 | $468,807 | $67,050 | $401,757 |
| 2021 | $3,972 | $468,807 | $67,050 | $401,757 |
| 2020 | $3,890 | $468,807 | $67,050 | $401,757 |
| 2019 | $3,890 | $468,807 | $67,050 | $401,757 |
| 2018 | $4,119 | $460,965 | $44,700 | $416,265 |
| 2017 | $4,073 | $460,965 | $44,700 | $416,265 |
| 2016 | $3,900 | $500,609 | $44,700 | $455,909 |
| 2015 | $3,478 | $371,217 | $51,950 | $319,267 |
| 2014 | -- | $371,217 | $51,950 | $319,267 |
Mortgage History
| Date | Status | Loan Amount | Loan Type |
|---|---|---|---|
| Open | $712,500 | New Conventional | |
| Previous Owner | $225,000 | New Conventional | |
| Previous Owner | $301,500 | Credit Line Revolving |
Deed History
| Date | Type | Sale Price | Title Company |
|---|---|---|---|
| Warranty Deed | $750,000 | None Listed On Document | |
| Interfamily Deed Transfer | -- | -- |
Similar Homes in Durham, NC
Source: Doorify MLS
MLS Number: 10045077
APN: 182216
- 109 Bessemer Place
- 2222 Umstead Rd
- 5608 Ventura Dr
- 5710 Russell Rd
- 1908 Mystic Dr
- 5709 Russell Rd
- 109 November Dr
- 111 November Dr
- 119 November Dr
- 120 Chattleton Ct
- 2418 Mont Haven Dr
- 5802 Lillie Dr
- 1903 Yellowwood Ln
- 113 Laurston Ct
- 2423 Bivins Rd
- 1813 Grady Dr
- 115 Perth Place
- 8 Queensland Ct
- 5002 Kendridge Dr
- 5130 Guess Rd
