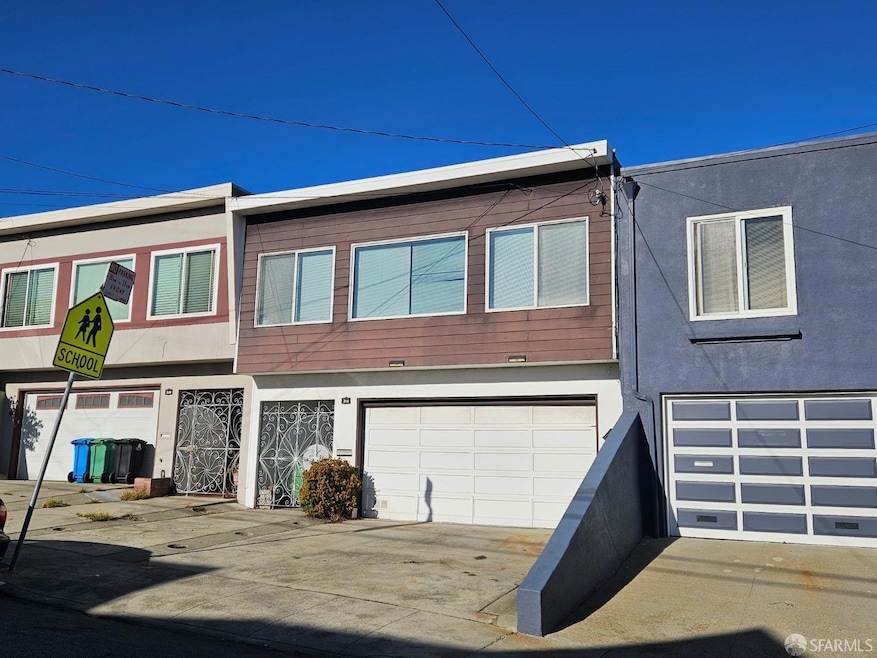
314 Raymond Ave San Francisco, CA 94134
Visitacion Valley NeighborhoodHighlights
- Midcentury Modern Architecture
- Window or Skylight in Bathroom
- Double Pane Windows
- Main Floor Bedroom
- Breakfast Area or Nook
- 2-minute walk to Yik Oi Huang Peace & Friendship Park (Visitacion Valley Playground)
About This Home
As of February 2025Exciting and spacious home in Visitacion Valley! This classic mid-century residence features 3 bedrooms and 2 bathrooms on the upper level, with an additional room and bath on the lower level, offering flexible living arrangements for multi-generational families. The L-shaped living and dining room floor plan enhances the home's charm, while the level basement with ample ceiling height invites your creative improvements. Enjoy the convenience of a 2-car side-by-side garage plus a 2-car driveway for additional parking. Located near public transportation, this home offers easy access to the city. Nestled in a valley protected by surrounding mountains, Visitacion Valley boasts some of San Francisco's best weather. Don't miss this opportunity to make this home your own!
Home Details
Home Type
- Single Family
Est. Annual Taxes
- $1,026
Year Built
- Built in 1963
Lot Details
- 2,495 Sq Ft Lot
- South Facing Home
- Back Yard Fenced
Parking
- 2 Car Garage
- 2 Open Parking Spaces
- Front Facing Garage
- Side by Side Parking
- Garage Door Opener
Home Design
- Midcentury Modern Architecture
- Frame Construction
- Bitumen Roof
- Wood Siding
- Concrete Perimeter Foundation
- Stucco
Interior Spaces
- 1,631 Sq Ft Home
- 2-Story Property
- Double Pane Windows
- Family Room
- Living Room with Fireplace
- Dining Room
- Carpet
- Partial Basement
- Washer and Dryer Hookup
Kitchen
- Breakfast Area or Nook
- Electric Cooktop
- Range Hood
- Dishwasher
- Disposal
Bedrooms and Bathrooms
- Main Floor Bedroom
- 3 Full Bathrooms
- Bathtub with Shower
- Window or Skylight in Bathroom
Home Security
- Security Gate
- Carbon Monoxide Detectors
- Fire and Smoke Detector
Eco-Friendly Details
- Passive Solar Power System
Utilities
- Central Air
- Heating System Uses Gas
- Natural Gas Connected
Listing and Financial Details
- Assessor Parcel Number 6240-048
Map
Home Values in the Area
Average Home Value in this Area
Property History
| Date | Event | Price | Change | Sq Ft Price |
|---|---|---|---|---|
| 02/07/2025 02/07/25 | Sold | $1,100,000 | +10.2% | $674 / Sq Ft |
| 12/27/2024 12/27/24 | For Sale | $998,000 | -- | $612 / Sq Ft |
Tax History
| Year | Tax Paid | Tax Assessment Tax Assessment Total Assessment is a certain percentage of the fair market value that is determined by local assessors to be the total taxable value of land and additions on the property. | Land | Improvement |
|---|---|---|---|---|
| 2024 | $1,026 | $85,100 | $21,935 | $63,165 |
| 2023 | $1,011 | $83,432 | $21,505 | $61,927 |
| 2022 | $993 | $81,797 | $21,084 | $60,713 |
| 2021 | $976 | $80,194 | $20,671 | $59,523 |
| 2020 | $978 | $79,373 | $20,460 | $58,913 |
| 2019 | $947 | $77,817 | $20,059 | $57,758 |
| 2018 | $917 | $76,292 | $19,666 | $56,626 |
| 2017 | $906 | $74,797 | $19,281 | $55,516 |
| 2016 | $861 | $73,331 | $18,903 | $54,428 |
| 2015 | $1,117 | $72,231 | $18,620 | $53,611 |
| 2014 | $828 | $70,817 | $18,256 | $52,561 |
Mortgage History
| Date | Status | Loan Amount | Loan Type |
|---|---|---|---|
| Open | $880,000 | New Conventional | |
| Previous Owner | $35,000 | Unknown | |
| Previous Owner | $150,000 | Stand Alone Refi Refinance Of Original Loan | |
| Previous Owner | $60,000 | Stand Alone Second |
Deed History
| Date | Type | Sale Price | Title Company |
|---|---|---|---|
| Grant Deed | -- | Fidelity National Title Compan | |
| Interfamily Deed Transfer | -- | None Available | |
| Interfamily Deed Transfer | -- | Ticor Title Company | |
| Interfamily Deed Transfer | -- | -- | |
| Interfamily Deed Transfer | -- | American Title Co | |
| Interfamily Deed Transfer | -- | -- | |
| Interfamily Deed Transfer | -- | Chicago Title Co | |
| Interfamily Deed Transfer | -- | Chicago Title Co | |
| Interfamily Deed Transfer | -- | -- | |
| Interfamily Deed Transfer | -- | -- |
Similar Homes in the area
Source: San Francisco Association of REALTORS® MLS
MLS Number: 424103809
APN: 6240-048
- 309 Elliot St
- 227 Arleta Ave
- 725 Delta St
- 129 Britton St
- 435 Wilde Ave
- 73 Tioga Ave
- 420 Harkness Ave
- 23 Sparta St
- 248 Ordway St
- 52 Accacia St
- 5 Lois Ln
- 936 Brussels St
- 51-53 Castillo St
- 1033 Girard St
- 461 Peninsula Ave
- 735 Le Conte Ave
- 486 Yale St
- 869 Bowdoin St
- 3001 San Bruno Ave
- 3101 San Bruno Ave
