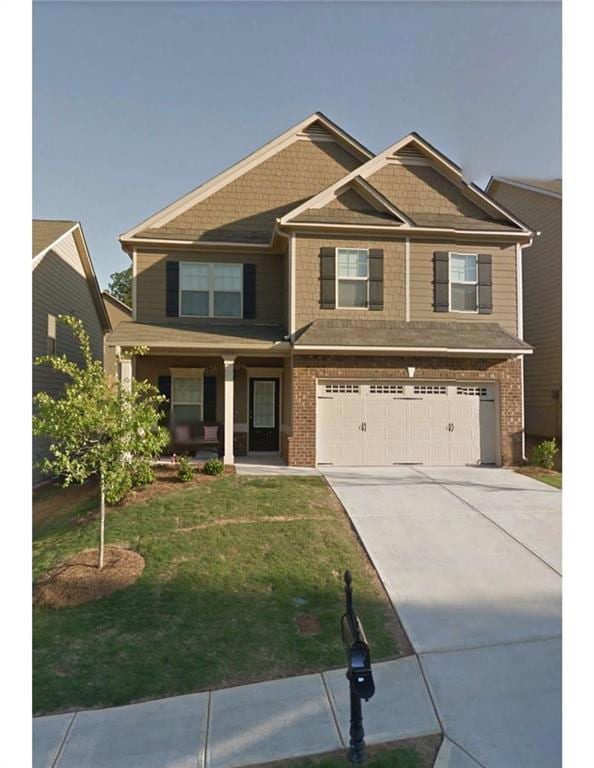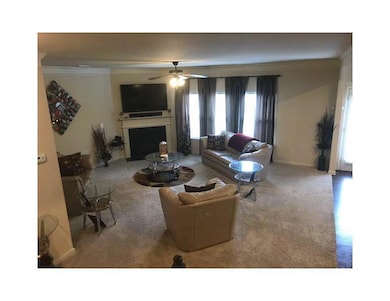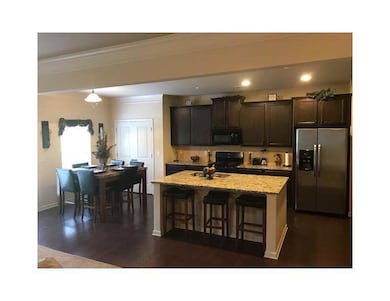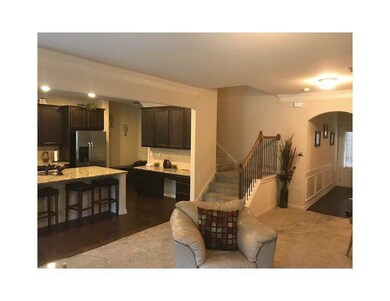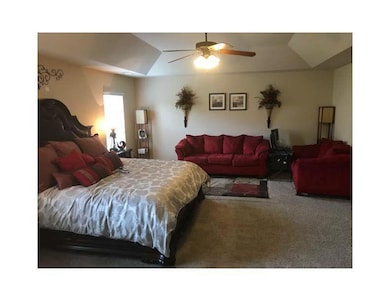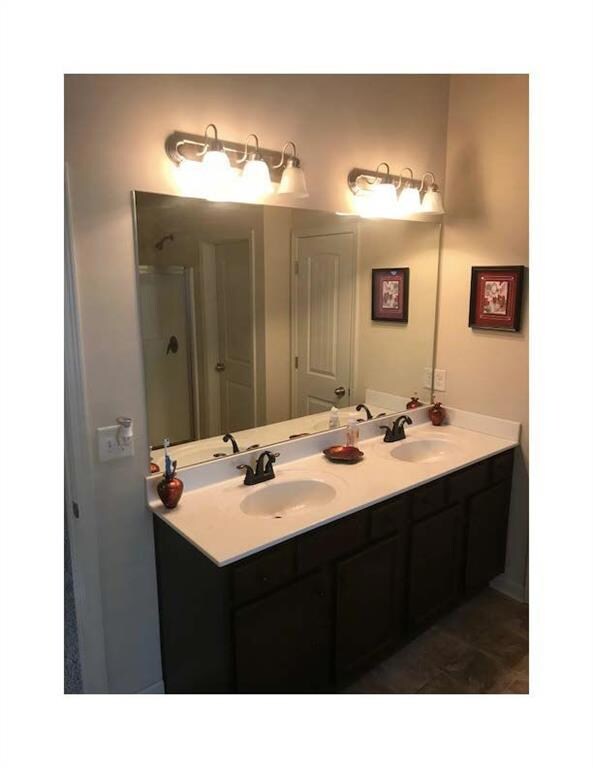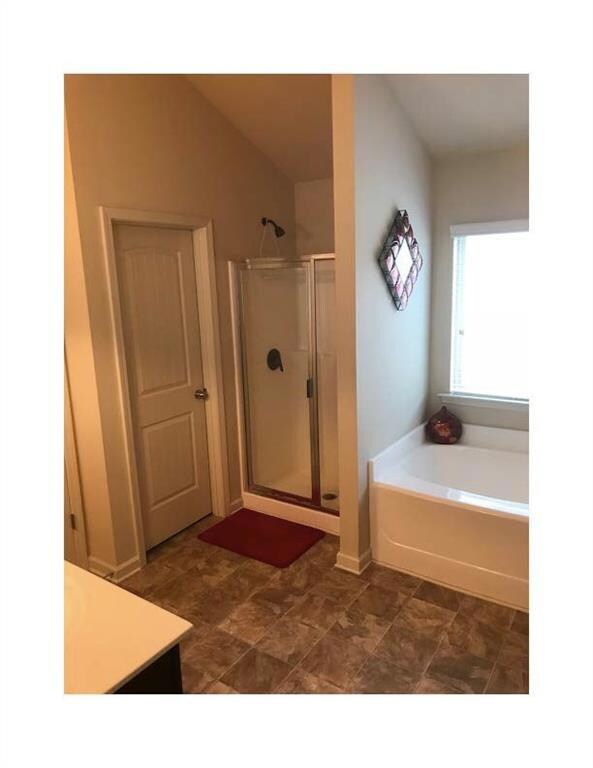314 Reynoldston Way Suwanee, GA 30024
Highlights
- Separate his and hers bathrooms
- Sitting Area In Primary Bedroom
- Traditional Architecture
- Walnut Grove Elementary School Rated A
- Gated Community
- Wood Flooring
About This Home
Spacious and stylish, this stunning two-story home features 4 bedrooms and 3 baths, complete with a charming covered front porch. The open-concept kitchen, equipped with a large island and cozy breakfast nook, is perfect for entertaining. Enjoy a formal dining room and an expansive family room, ideal for gatherings. The luxurious owner’s suite offers an adjoining bath with dual walk-in closets. An elegant wrought iron staircase leads to three generous secondary bedrooms, a full bath, and a conveniently located laundry room. With ample space for everyone, this home is a perfect blend of comfort and sophistication.
Home Details
Home Type
- Single Family
Est. Annual Taxes
- $6,602
Year Built
- Built in 2013
Lot Details
- 4,966 Sq Ft Lot
- Back Yard
Parking
- 2 Car Garage
- Front Facing Garage
Home Design
- Traditional Architecture
- Composition Roof
- Cement Siding
- Brick Front
Interior Spaces
- 2,580 Sq Ft Home
- 2-Story Property
- Tray Ceiling
- Gas Log Fireplace
- Living Room with Fireplace
- Formal Dining Room
- Security Gate
Kitchen
- Open to Family Room
- Eat-In Kitchen
- Electric Oven
- Electric Range
- Dishwasher
- Kitchen Island
- Solid Surface Countertops
- Wood Stained Kitchen Cabinets
- Disposal
Flooring
- Wood
- Carpet
Bedrooms and Bathrooms
- 4 Bedrooms
- Sitting Area In Primary Bedroom
- Dual Closets
- Separate his and hers bathrooms
- Dual Vanity Sinks in Primary Bathroom
- Separate Shower in Primary Bathroom
Laundry
- Laundry Room
- Laundry on upper level
Outdoor Features
- Patio
- Front Porch
Schools
- Walnut Grove - Gwinnett Elementary School
- Creekland - Gwinnett Middle School
- Collins Hill High School
Utilities
- Forced Air Heating System
- Heating System Uses Natural Gas
- Underground Utilities
- Electric Water Heater
- Phone Available
- Cable TV Available
Listing and Financial Details
- Security Deposit $3,000
- 12 Month Lease Term
- $50 Application Fee
- Assessor Parcel Number R7128 330
Community Details
Overview
- Application Fee Required
- Brynfield Subdivision
Recreation
- Community Playground
- Community Pool
Pet Policy
- Pets Allowed
- Pet Deposit $300
Security
- Gated Community
Map
Source: First Multiple Listing Service (FMLS)
MLS Number: 7536553
APN: 7-128-330
- 2409 Brynfield Cove
- 2359 Brynfield Cove
- 2479 Brynfield Cove
- 2478 Brynfield Cove
- 2461 Peregrine Trail
- 2689 Richmond Row Dr
- 2946 Stockholm Way
- 431 Shore Dr Unit 1
- 470 Paris Dr
- 2536 Caray Ct NE
- 2845 White Blossom Ln
- 2470 Suwanee Lakes Trail
- 335 Lake Bluff Ct Unit 4
- 2382 Merrymount Dr Unit 2
- 717 Jackson Park Ln
- 235 Prestwyck Oak Place
- 2882 Manor Glen Ln
- 2210 Hamstead Ct
- 2882 Manor Glen Ln NW
