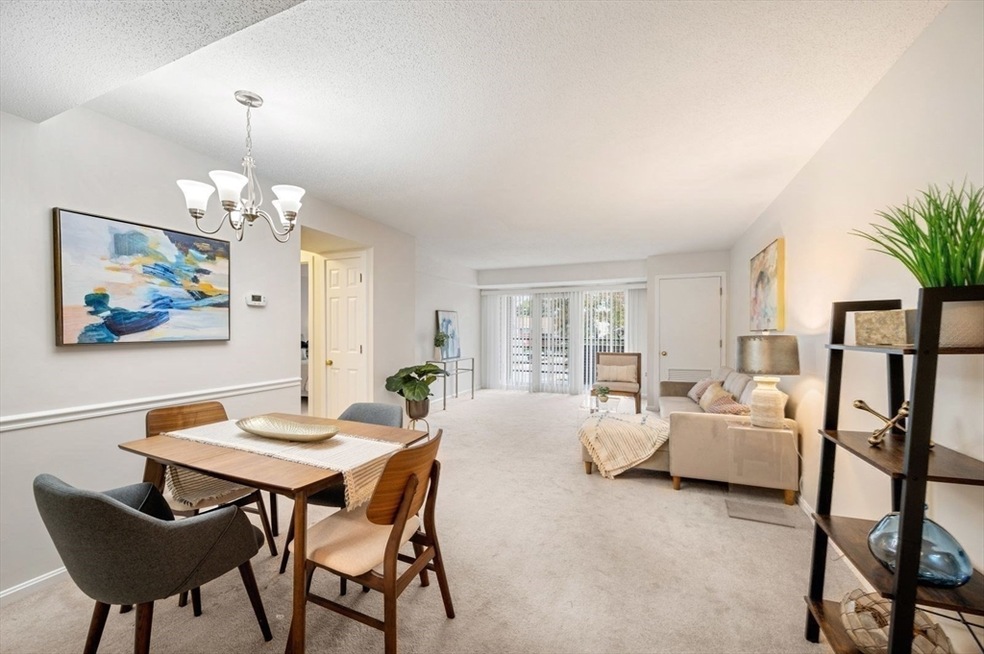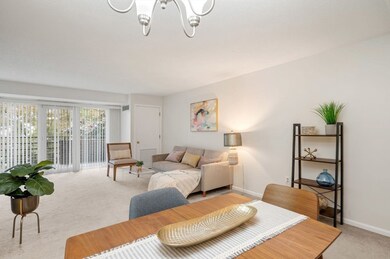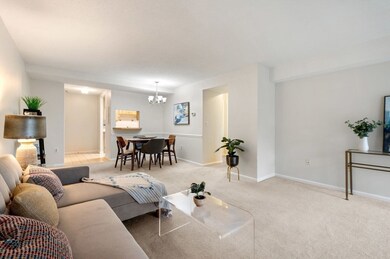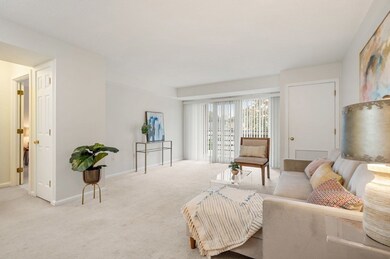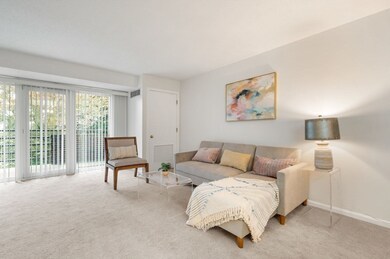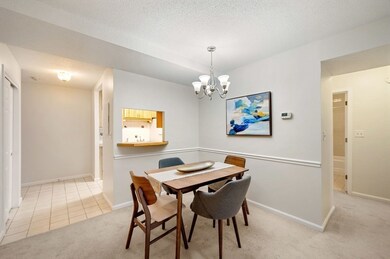
314 Riverside Ave Unit 301 Medford, MA 02155
Glenwood NeighborhoodHighlights
- Property is near public transit
- Elevator
- Shops
- Corner Lot
- Intercom
- 5-minute walk to Riverbend Park
About This Home
As of April 2025Wonderful upper level corner unit in an elevator building move-in ready! Fantastic home with an excellent floor plan and use of space. Two good sized bedrooms and an open living/dining room concept with a cut out window to the kitchen. And wait until you see the over-sized private deck that enhances your living space. Plus it has all that a home owner needs: One deeded parking space, elevator and laundry on the same floor, plus it was freshly painted for the new owner! In addition, beside quick commuter access to I-93, this area has flourished with amenities such as Wegman's, Dunkins, Kohls and other stores within .5 miles.
Property Details
Home Type
- Condominium
Est. Annual Taxes
- $3,634
Year Built
- Built in 1984
Interior Spaces
- 915 Sq Ft Home
- 1-Story Property
- Intercom
Kitchen
- Range
- Microwave
- Dishwasher
Bedrooms and Bathrooms
- 2 Bedrooms
- 1 Full Bathroom
Parking
- 1 Car Parking Space
- Off-Street Parking
- Deeded Parking
Location
- Property is near public transit
Utilities
- Forced Air Heating and Cooling System
- 1 Cooling Zone
- 1 Heating Zone
Listing and Financial Details
- Assessor Parcel Number M:P13 B:5515,642091
Community Details
Overview
- Association fees include water, sewer, insurance, maintenance structure, road maintenance, snow removal, trash, reserve funds
- 29 Units
- Mid-Rise Condominium
- Sprague House Condominium Community
Amenities
- Shops
- Laundry Facilities
- Elevator
- Community Storage Space
Pet Policy
- Call for details about the types of pets allowed
Map
Home Values in the Area
Average Home Value in this Area
Property History
| Date | Event | Price | Change | Sq Ft Price |
|---|---|---|---|---|
| 04/08/2025 04/08/25 | Sold | $500,000 | 0.0% | $546 / Sq Ft |
| 03/05/2025 03/05/25 | Pending | -- | -- | -- |
| 02/26/2025 02/26/25 | For Sale | $499,900 | 0.0% | $546 / Sq Ft |
| 11/11/2024 11/11/24 | Off Market | $500,000 | -- | -- |
| 10/02/2024 10/02/24 | Price Changed | $493,999 | -0.1% | $540 / Sq Ft |
| 09/10/2024 09/10/24 | For Sale | $494,500 | -- | $540 / Sq Ft |
Tax History
| Year | Tax Paid | Tax Assessment Tax Assessment Total Assessment is a certain percentage of the fair market value that is determined by local assessors to be the total taxable value of land and additions on the property. | Land | Improvement |
|---|---|---|---|---|
| 2025 | $3,634 | $426,500 | $0 | $426,500 |
| 2024 | $3,634 | $426,500 | $0 | $426,500 |
| 2023 | $3,393 | $392,300 | $0 | $392,300 |
| 2022 | $3,002 | $333,200 | $0 | $333,200 |
| 2021 | $3,040 | $323,100 | $0 | $323,100 |
| 2020 | $3,131 | $341,100 | $0 | $341,100 |
| 2019 | $3,073 | $320,100 | $0 | $320,100 |
| 2018 | $2,810 | $274,400 | $0 | $274,400 |
| 2017 | $2,748 | $260,200 | $0 | $260,200 |
| 2016 | $2,523 | $225,500 | $0 | $225,500 |
| 2015 | $2,314 | $197,800 | $0 | $197,800 |
Mortgage History
| Date | Status | Loan Amount | Loan Type |
|---|---|---|---|
| Open | $440,000 | Purchase Money Mortgage | |
| Closed | $159,300 | No Value Available | |
| Closed | $176,000 | No Value Available | |
| Closed | $192,000 | Purchase Money Mortgage |
Deed History
| Date | Type | Sale Price | Title Company |
|---|---|---|---|
| Deed | $240,000 | -- |
Similar Homes in the area
Source: MLS Property Information Network (MLS PIN)
MLS Number: 73288083
APN: MEDF-000013-000000-P005515
- 305 Riverside Ave Unit 42
- 38 Spring St
- 36 Bradshaw St
- 20 Ship Ave Unit 37
- 20 Ship Ave Unit 17
- 20 Ship Ave Unit 44
- 6 Magoun Ave
- 38 Park St
- 75 Park St Unit 11
- 22 Pleasant St
- 31 Sydney St
- 33 Washington St Unit 10
- 51 Kenmere Rd Unit 51
- 3920 Mystic Valley Pkwy Unit 917
- 3920 Mystic Valley Pkwy Unit 217W
- 3A Lauriat Place Unit A
- 29 Hurlcroft Ave
- 5 Washington St Unit 11
- 244 Central Ave Unit 4
- 25 Wicklow Ave
