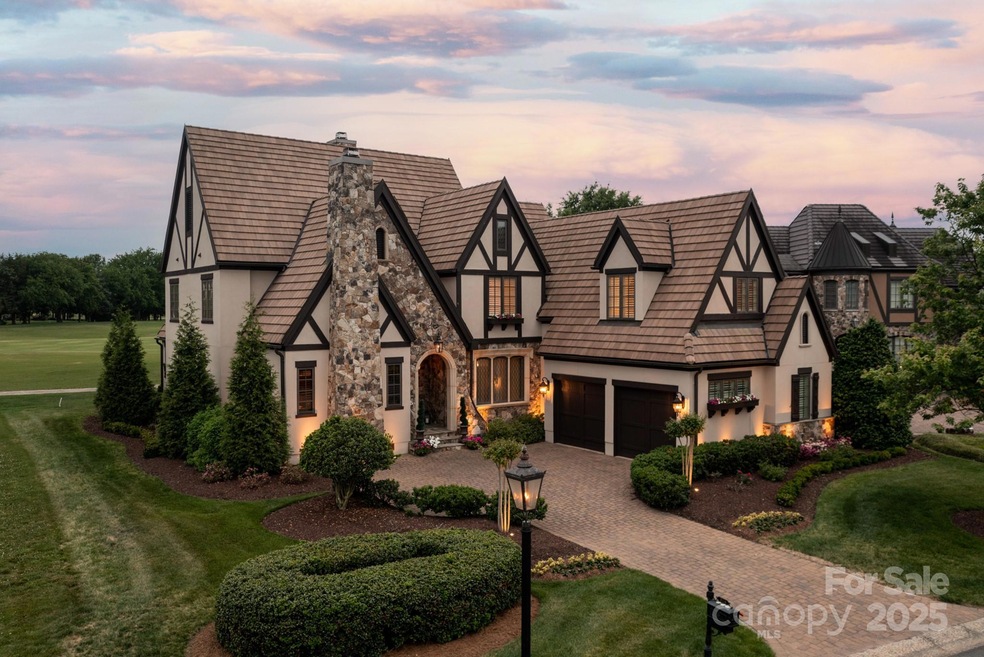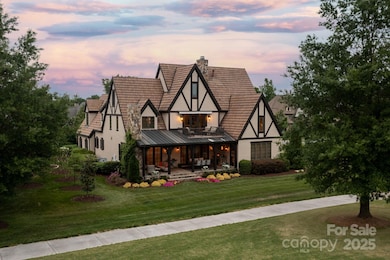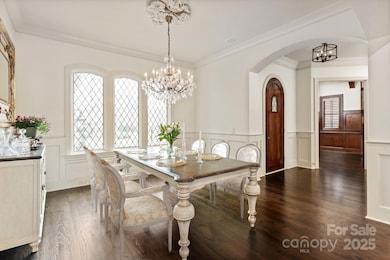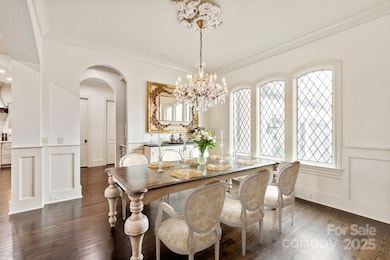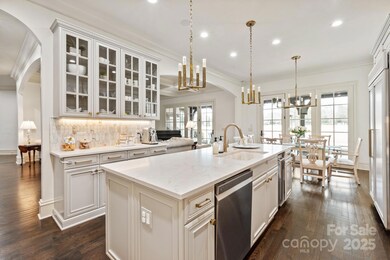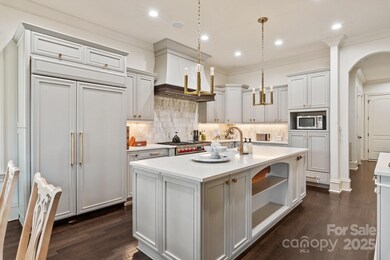
314 Royal Crescent Ln Waxhaw, NC 28173
Estimated payment $11,860/month
Highlights
- Golf Course Community
- Fitness Center
- Open Floorplan
- Rea View Elementary School Rated A
- Golf Course View
- Clubhouse
About This Home
Beautiful Arcadia built home w/ views of the 14th fairway in the gated community of Longview Country Club. Remodeled kitchen features NEW Sub Zero Fridge w/ custom wood panel, NEW Wolf Range w/ double ovens & 6 gas burners, NEW custom hood, designer backsplash & quartz tops. Beautiful designer lighting throughout! Luxurious private study on main w/ rich wood paneling, vaulted ceiling & gas fireplace. Primary bedroom on main features expansive vaulted ceiling, wood floors & an updated primary bath w/ new heated tile floors plus new quartz tops. Upstairs includes a large media room w/ wet bar & hardwood floors + access to a private terrace overlooking the course. 2nd floor also features 3 oversized secondary bedrooms each with attached full bath + an additional bonus area perfect for your home gym. All baths have updated designer tile! Outside, enjoy the beautiful golf course view from the covered back porch which includes a built in Fisher & Paykel gas grill & hood & outdoor fireplace.
Home Details
Home Type
- Single Family
Est. Annual Taxes
- $6,986
Year Built
- Built in 2005
Lot Details
- Irrigation
- Lawn
- Property is zoned AG3
HOA Fees
- $554 Monthly HOA Fees
Parking
- 2 Car Attached Garage
- Driveway
Home Design
- Transitional Architecture
- Tile Roof
- Stone Siding
- Stucco
Interior Spaces
- 2-Story Property
- Open Floorplan
- Wet Bar
- Central Vacuum
- Built-In Features
- Bar Fridge
- Great Room with Fireplace
- Bonus Room with Fireplace
- Golf Course Views
- Crawl Space
- Pull Down Stairs to Attic
- Laundry Room
Kitchen
- Double Oven
- Gas Range
- Range Hood
- Microwave
- Dishwasher
- Kitchen Island
Flooring
- Wood
- Tile
Bedrooms and Bathrooms
- Fireplace in Primary Bedroom
- Walk-In Closet
Outdoor Features
- Pond
- Balcony
- Covered patio or porch
- Outdoor Kitchen
Schools
- Rea View Elementary School
- Marvin Ridge Middle School
- Marvin Ridge High School
Utilities
- Central Heating and Cooling System
- Cable TV Available
Listing and Financial Details
- Assessor Parcel Number 06-174-260
Community Details
Overview
- First Service Residential Association
- Built by Arcadia
- Longview Subdivision
- Mandatory home owners association
Amenities
- Clubhouse
Recreation
- Golf Course Community
- Tennis Courts
- Community Playground
- Fitness Center
- Community Spa
- Putting Green
Map
Home Values in the Area
Average Home Value in this Area
Tax History
| Year | Tax Paid | Tax Assessment Tax Assessment Total Assessment is a certain percentage of the fair market value that is determined by local assessors to be the total taxable value of land and additions on the property. | Land | Improvement |
|---|---|---|---|---|
| 2024 | $6,986 | $1,112,800 | $310,000 | $802,800 |
| 2023 | $6,961 | $1,112,800 | $310,000 | $802,800 |
| 2022 | $6,961 | $1,112,800 | $310,000 | $802,800 |
| 2021 | $6,945 | $1,112,800 | $310,000 | $802,800 |
| 2020 | $9,136 | $1,186,400 | $245,000 | $941,400 |
| 2019 | $9,091 | $1,186,400 | $245,000 | $941,400 |
| 2018 | $9,091 | $1,186,400 | $245,000 | $941,400 |
| 2017 | $9,329 | $1,151,300 | $245,000 | $906,300 |
| 2016 | $9,162 | $1,151,300 | $245,000 | $906,300 |
| 2015 | $9,265 | $1,151,300 | $245,000 | $906,300 |
| 2014 | $8,750 | $1,273,670 | $295,000 | $978,670 |
Property History
| Date | Event | Price | Change | Sq Ft Price |
|---|---|---|---|---|
| 03/19/2025 03/19/25 | For Sale | $1,925,000 | +20.3% | $413 / Sq Ft |
| 09/08/2023 09/08/23 | Sold | $1,600,000 | -3.0% | $344 / Sq Ft |
| 08/02/2023 08/02/23 | For Sale | $1,650,000 | +13.8% | $354 / Sq Ft |
| 08/02/2021 08/02/21 | Sold | $1,450,000 | +9.4% | $311 / Sq Ft |
| 06/17/2021 06/17/21 | For Sale | $1,325,000 | +35.9% | $285 / Sq Ft |
| 06/17/2021 06/17/21 | Pending | -- | -- | -- |
| 09/06/2017 09/06/17 | Sold | $975,000 | -7.1% | $209 / Sq Ft |
| 08/07/2017 08/07/17 | Pending | -- | -- | -- |
| 07/07/2017 07/07/17 | For Sale | $1,050,000 | -- | $225 / Sq Ft |
Deed History
| Date | Type | Sale Price | Title Company |
|---|---|---|---|
| Warranty Deed | $1,600,000 | None Listed On Document | |
| Warranty Deed | $1,450,000 | Chicago Title | |
| Warranty Deed | $975,000 | Chicago Title | |
| Warranty Deed | $1,259,500 | None Available | |
| Warranty Deed | $229,500 | -- |
Mortgage History
| Date | Status | Loan Amount | Loan Type |
|---|---|---|---|
| Open | $160,000 | Credit Line Revolving | |
| Open | $1,280,000 | New Conventional | |
| Previous Owner | $900,000 | New Conventional | |
| Previous Owner | $200,000 | Credit Line Revolving | |
| Previous Owner | $200,000 | Adjustable Rate Mortgage/ARM | |
| Previous Owner | $1,007,600 | Unknown | |
| Previous Owner | $229,750 | Unknown |
Similar Homes in Waxhaw, NC
Source: Canopy MLS (Canopy Realtor® Association)
MLS Number: 4227648
APN: 06-174-260
- 423 Oakmont Ln
- 510 Ancient Oaks Ln
- 8710 Chewton Glen Dr
- 8716 Ruby Hill Ct
- 318 Montrose Dr
- 9011 Pine Laurel Dr
- 13101 Whisper Creek Dr
- 8706 Ruby Hill Ct
- 6036 Foggy Glen Place
- 3042 Kings Manor Dr
- 12201 Pine Valley Club Dr
- 424 Fairhaven Ct
- 431 Walden Trail
- 227 Tyndale Ct
- 6202 Providence Country Club Dr
- 1006 Baldwin Ln
- 426 Walden Trail
- 1305 Foxfield Rd Unit 60
- 4004 Blossom Hill Dr
- 1214 Foxfield Rd
