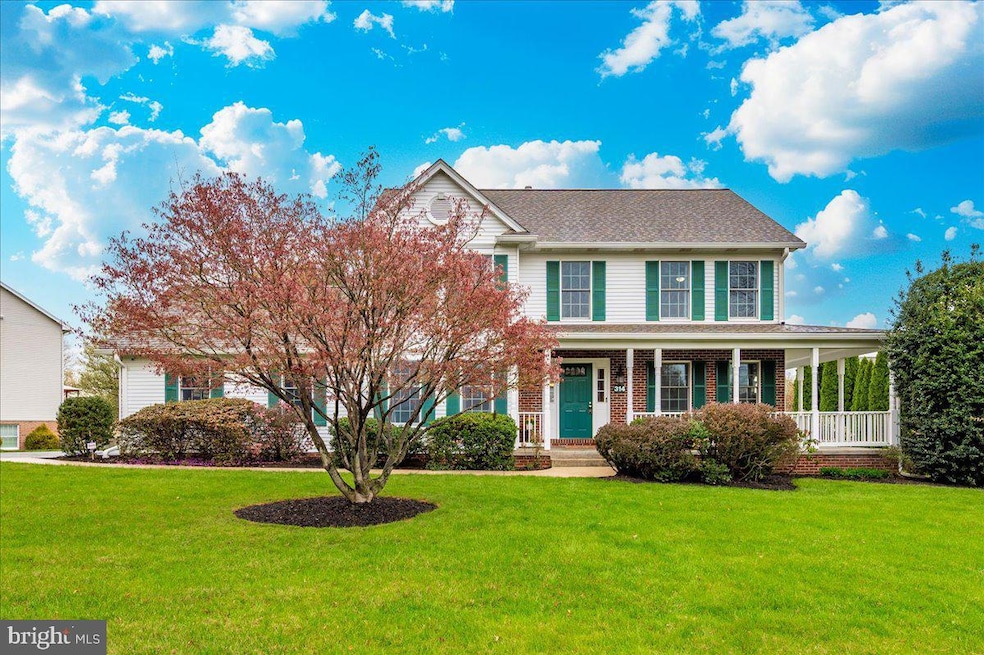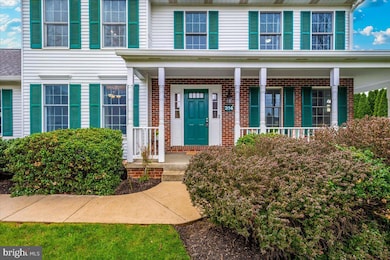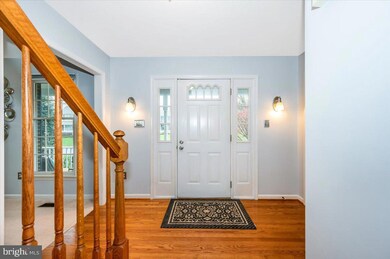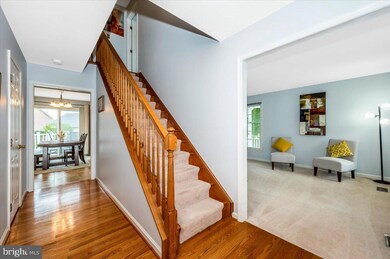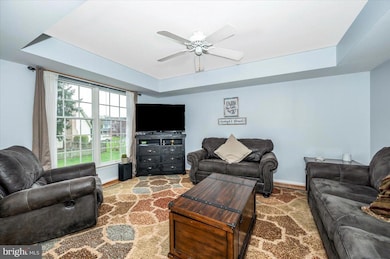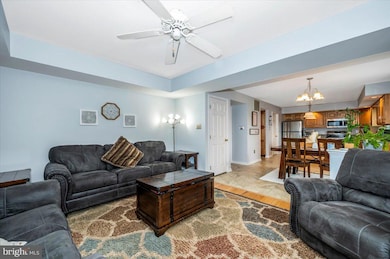
314 Silver Crest Dr Walkersville, MD 21793
Walkersville NeighborhoodEstimated payment $3,957/month
Highlights
- Colonial Architecture
- Deck
- Sitting Room
- Glade Elementary School Rated A-
- Traditional Floor Plan
- Jogging Path
About This Home
Welcome to this beautiful Colonial in the highly desirable Deerfield neighborhood! You'll love the partially wrapped-around front porch—a perfect spot to relax and unwind. The main level offers a formal dining room and a versatile front room that can serve as a sitting area or home office. A butler’s pantry connects the dining space to the kitchen, which features stainless steel appliances, granite countertops, and a center island. The casual dining area opens into the spacious living room and provides direct access to the rear deck, great for entertaining. Upstairs includes a primary suite with a walk-in closet and private bath, three additional bedrooms, and a full hall bathroom. The unfinished basement offers plenty of potential for future living space or storage. Additional features include a two-car attached garage, a rear yard with a shed, and a new roof and gutters (2021). Don't miss your chance to own this home—schedule your showing today!
Home Details
Home Type
- Single Family
Est. Annual Taxes
- $6,050
Year Built
- Built in 1995
Lot Details
- 0.37 Acre Lot
- Property is zoned R4
HOA Fees
- $21 Monthly HOA Fees
Parking
- 2 Car Direct Access Garage
- Side Facing Garage
- Garage Door Opener
- Driveway
- Off-Street Parking
Home Design
- Colonial Architecture
- Slab Foundation
- Frame Construction
- Active Radon Mitigation
Interior Spaces
- Property has 2 Levels
- Traditional Floor Plan
- Ceiling Fan
- Family Room Off Kitchen
- Sitting Room
- Living Room
- Combination Kitchen and Dining Room
- Carpet
Kitchen
- Butlers Pantry
- Electric Oven or Range
- Built-In Microwave
- Freezer
- Dishwasher
- Kitchen Island
Bedrooms and Bathrooms
- 4 Bedrooms
- En-Suite Primary Bedroom
- En-Suite Bathroom
- Walk-In Closet
Laundry
- Laundry on main level
- Dryer
- Washer
Unfinished Basement
- Walk-Out Basement
- Interior and Exterior Basement Entry
Accessible Home Design
- More Than Two Accessible Exits
Outdoor Features
- Deck
- Shed
- Porch
Utilities
- Forced Air Heating and Cooling System
- Electric Water Heater
Listing and Financial Details
- Tax Lot 233
- Assessor Parcel Number 1126439639
Community Details
Overview
- Association fees include common area maintenance
- Deerfield Community Association
- Deerfield Subdivision
Recreation
- Community Playground
- Jogging Path
Map
Home Values in the Area
Average Home Value in this Area
Tax History
| Year | Tax Paid | Tax Assessment Tax Assessment Total Assessment is a certain percentage of the fair market value that is determined by local assessors to be the total taxable value of land and additions on the property. | Land | Improvement |
|---|---|---|---|---|
| 2024 | $5,749 | $444,200 | $0 | $0 |
| 2023 | $5,251 | $409,800 | $0 | $0 |
| 2022 | $4,968 | $375,400 | $92,500 | $282,900 |
| 2021 | $4,763 | $364,900 | $0 | $0 |
| 2020 | $4,738 | $354,400 | $0 | $0 |
| 2019 | $4,627 | $343,900 | $82,900 | $261,000 |
| 2018 | $4,445 | $333,700 | $0 | $0 |
| 2017 | $4,223 | $343,900 | $0 | $0 |
| 2016 | $3,905 | $313,300 | $0 | $0 |
| 2015 | $3,905 | $307,800 | $0 | $0 |
| 2014 | $3,905 | $302,300 | $0 | $0 |
Property History
| Date | Event | Price | Change | Sq Ft Price |
|---|---|---|---|---|
| 04/11/2025 04/11/25 | For Sale | $615,000 | +34.6% | $278 / Sq Ft |
| 10/19/2020 10/19/20 | Sold | $457,000 | +4.3% | $207 / Sq Ft |
| 09/14/2020 09/14/20 | Pending | -- | -- | -- |
| 09/08/2020 09/08/20 | For Sale | $438,000 | -- | $198 / Sq Ft |
Deed History
| Date | Type | Sale Price | Title Company |
|---|---|---|---|
| Deed | $457,000 | Assurance Title Llc | |
| Deed | $204,382 | -- |
Mortgage History
| Date | Status | Loan Amount | Loan Type |
|---|---|---|---|
| Open | $434,150 | New Conventional | |
| Previous Owner | $163,500 | No Value Available |
Similar Homes in Walkersville, MD
Source: Bright MLS
MLS Number: MDFR2062042
APN: 26-439639
- 307 Kenwood Ct
- 305 Silver Crest Dr
- 202 Braeburn Dr
- 9410 Daysville Ave
- 120 Sandalwood Ct
- 9401 Daysville Ave
- 202 Glade Blvd
- 202 Challedon Dr
- 114 Greenwich Dr
- 400 Chapel Ct Unit 104
- 121 Capricorn Rd
- 127 Capricorn Rd
- 114 Abbot Ct
- 10236 Daysville Rd
- 10242 Daysville Rd
- 36 Fulton Ave
- 50 Maple Ave
- 4 Maple Ave
- 10334 Harp Rd
- 8511 Water Street Rd
