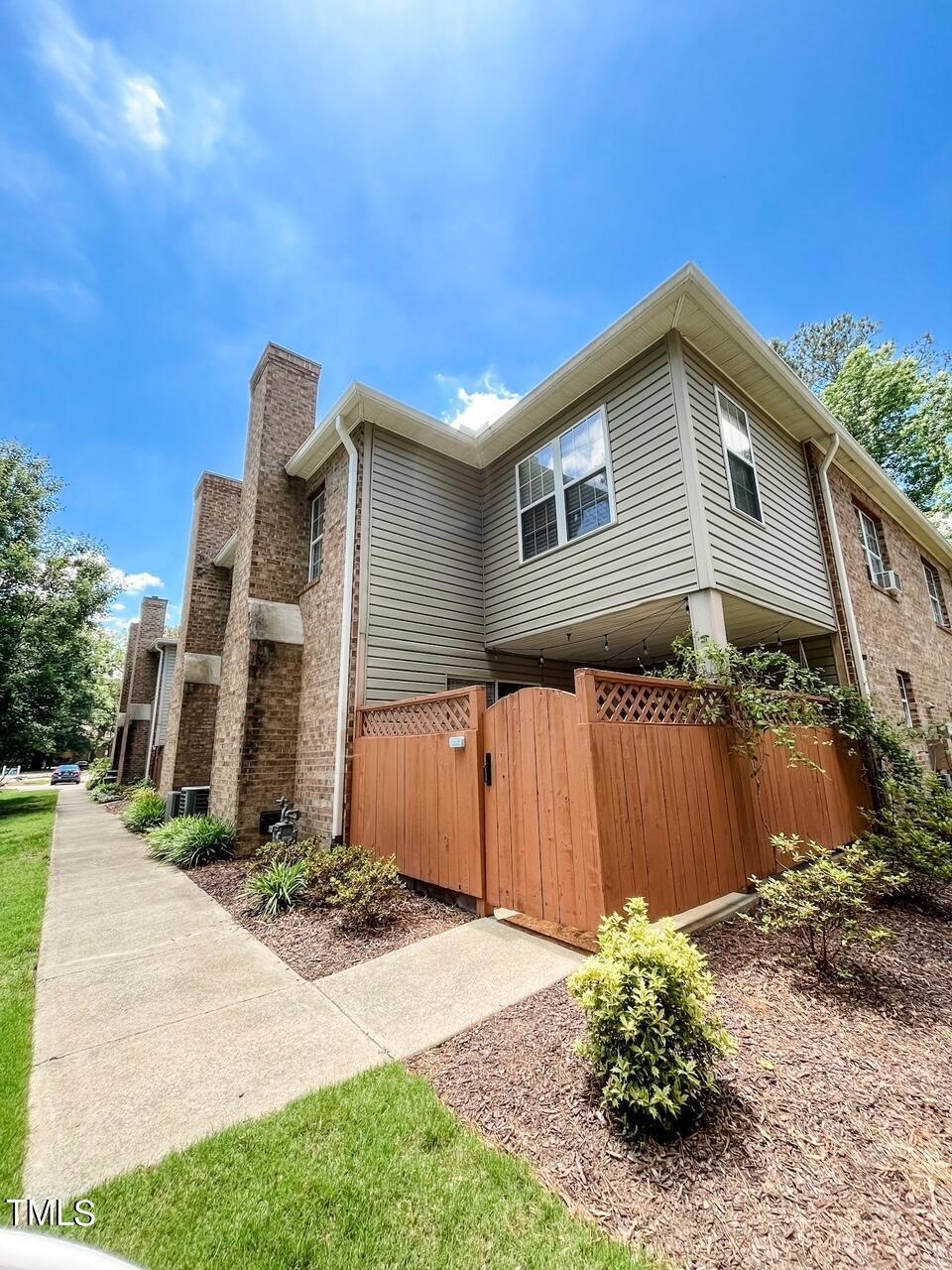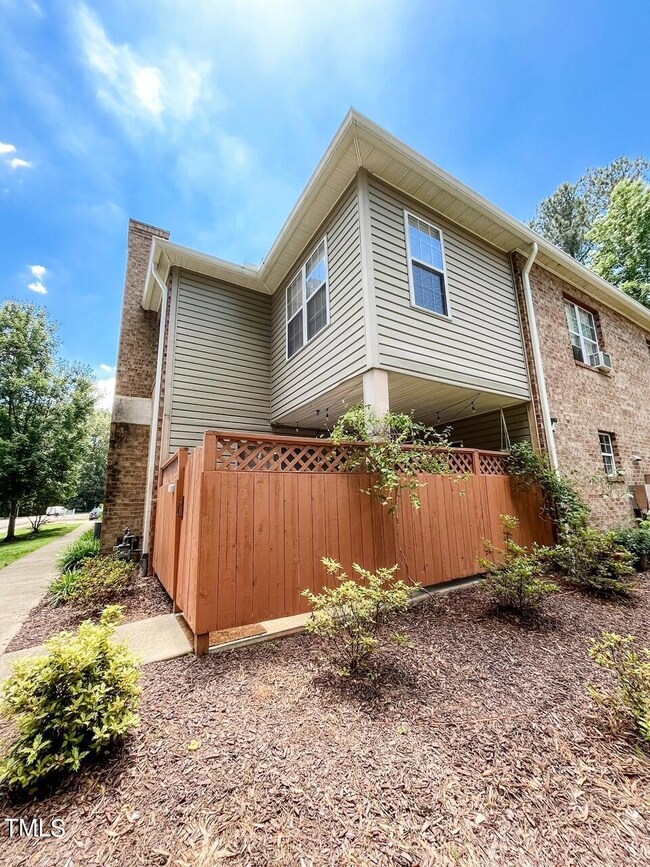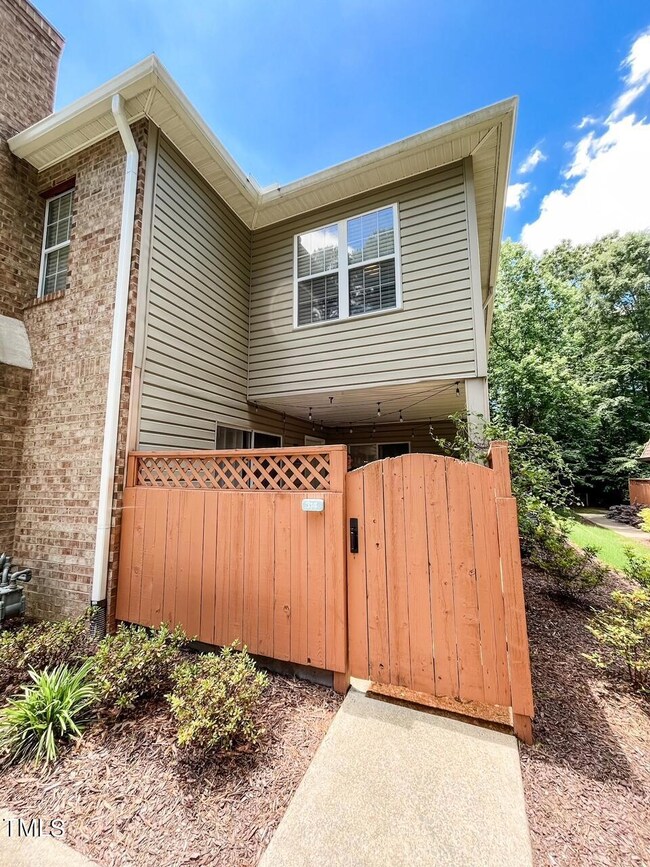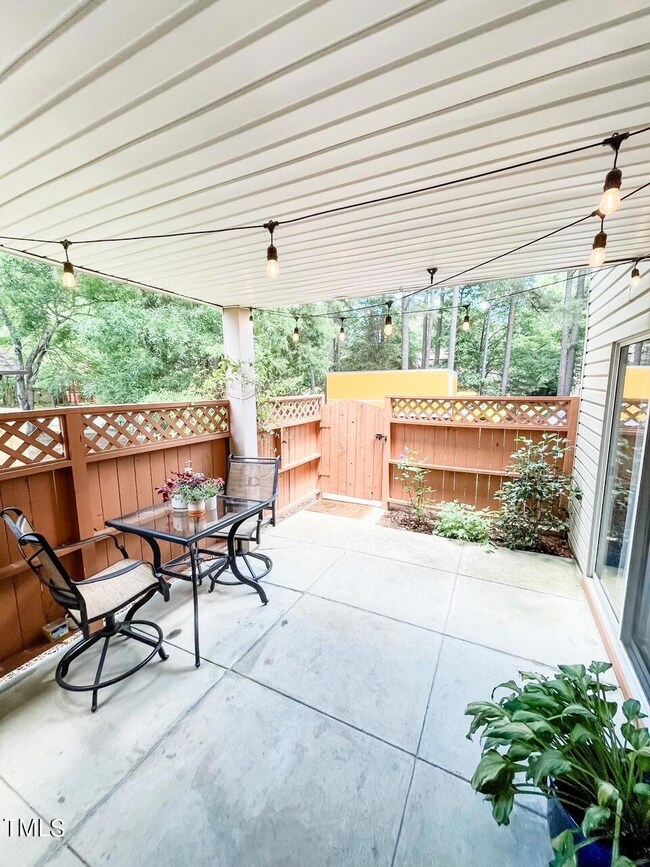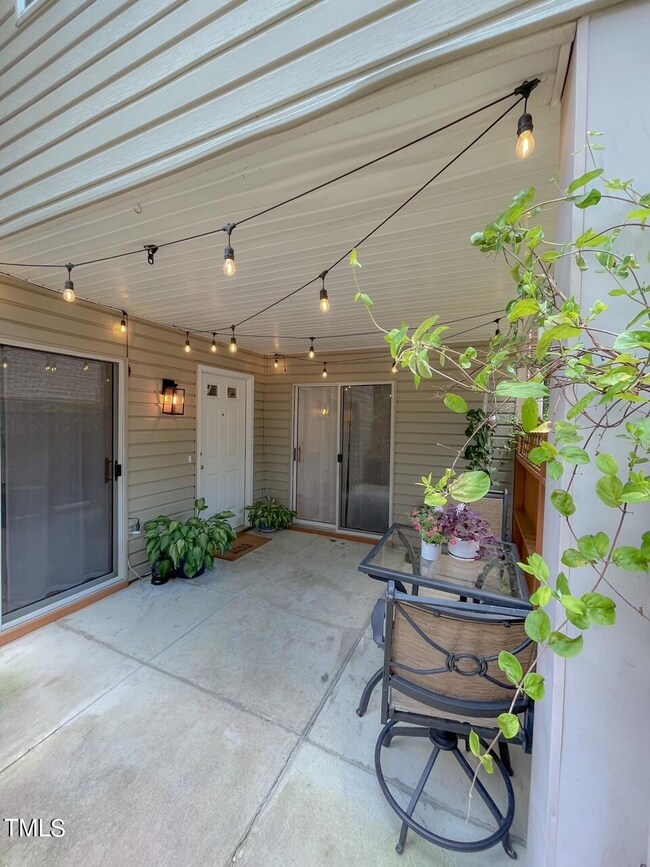
314 Summerwalk Cir Chapel Hill, NC 27517
Highlights
- In Ground Pool
- Clubhouse
- Contemporary Architecture
- Two Primary Bedrooms
- Deck
- Wooded Lot
About This Home
As of July 2024Welcome to your newly renovated three-bedroom, two-and-a-half bathroom townhome, perfectly blending modern elegance and convenience. Step inside to discover luxurious LVL flooring that flows seamlessly throughout the open floor plan, providing a warm and inviting atmosphere.
The spacious living area is bathed in ample natural light, creating a bright and cheerful environment. The contemporary kitchen boasts updated appliances and stylish finishes, ideal for both everyday living and entertaining.
Upstairs, find three generously sized bedrooms, including a serene master suite with an en-suite bathroom for your ultimate comfort. The additional bedrooms are perfect for family, guests, or a home office.
Step outside to enjoy the covered patio, perfect for relaxing or hosting gatherings year-round. This home is conveniently located near a bus stop that connects to UNC, UNC Hospital, & Downtown Chapel Hill, ensuring easy access to transportation.
The community includes a pool, tennis courts, playground, walking trails, & a dog run. Meadowmont Village (just across the street) features multiple restaurants, a grocerty store, a gym, and many upscale retail shops.
Don't miss the opportunity to make this beautifully renovated townhome yours. Schedule a tour today!
Last Buyer's Agent
Non Member
Non Member Office
Property Details
Home Type
- Condominium
Year Built
- Built in 1989 | Remodeled
Lot Details
- Wood Fence
- Cleared Lot
- Wooded Lot
Home Design
- Contemporary Architecture
- Brick Exterior Construction
- Brick Foundation
- Shingle Roof
- Asphalt Roof
- Vinyl Siding
Interior Spaces
- 1,372 Sq Ft Home
- 2-Story Property
- Bookcases
- Crown Molding
- Smooth Ceilings
- Ceiling Fan
- Recessed Lighting
- Family Room
- Dining Room
- Scuttle Attic Hole
- Laundry Room
Kitchen
- Electric Oven
- Electric Range
- Range Hood
- Microwave
- Dishwasher
- Granite Countertops
Flooring
- Tile
- Luxury Vinyl Tile
Bedrooms and Bathrooms
- 3 Bedrooms
- Double Master Bedroom
- Bathtub with Shower
Home Security
Parking
- 2 Parking Spaces
- 2 Open Parking Spaces
Pool
- In Ground Pool
- Fence Around Pool
Outdoor Features
- Deck
- Covered patio or porch
Schools
- Creekside Elementary School
- Githens Middle School
- Jordan High School
Horse Facilities and Amenities
- Grass Field
Utilities
- Central Heating and Cooling System
- Phone Available
- Cable TV Available
Listing and Financial Details
- Assessor Parcel Number 142098
Community Details
Overview
- $263 One-Time Association Fee
- Property has a Home Owners Association
- Association fees include insurance, ground maintenance, maintenance structure, trash, water
- Finley Forest Homeowners Association, Phone Number (919) 459-1860
- Finley Forest Condos Subdivision
- Maintained Community
- Community Parking
Recreation
- Tennis Courts
- Community Basketball Court
- Community Playground
- Community Pool
- Dog Park
- Trails
Additional Features
- Clubhouse
- Fire and Smoke Detector
Map
Home Values in the Area
Average Home Value in this Area
Property History
| Date | Event | Price | Change | Sq Ft Price |
|---|---|---|---|---|
| 07/03/2024 07/03/24 | Sold | $350,000 | +6.4% | $255 / Sq Ft |
| 05/25/2024 05/25/24 | Pending | -- | -- | -- |
| 05/23/2024 05/23/24 | For Sale | $329,000 | +21.9% | $240 / Sq Ft |
| 12/14/2023 12/14/23 | Off Market | $270,000 | -- | -- |
| 10/01/2021 10/01/21 | Sold | $270,000 | 0.0% | $197 / Sq Ft |
| 09/17/2021 09/17/21 | Pending | -- | -- | -- |
| 09/07/2021 09/07/21 | For Sale | $270,000 | -- | $197 / Sq Ft |
Tax History
| Year | Tax Paid | Tax Assessment Tax Assessment Total Assessment is a certain percentage of the fair market value that is determined by local assessors to be the total taxable value of land and additions on the property. | Land | Improvement |
|---|---|---|---|---|
| 2024 | $2,080 | $149,577 | $0 | $149,577 |
| 2023 | $1,981 | $149,577 | $0 | $149,577 |
| 2022 | $1,861 | $149,577 | $0 | $149,577 |
| 2021 | $1,849 | $149,577 | $0 | $149,577 |
| 2020 | $1,879 | $149,577 | $0 | $149,577 |
| 2019 | $1,879 | $149,577 | $0 | $149,577 |
| 2018 | $2,092 | $160,232 | $0 | $160,232 |
| 2017 | $2,044 | $160,232 | $0 | $160,232 |
| 2016 | $2,026 | $160,232 | $0 | $160,232 |
| 2015 | $2,360 | $179,173 | $0 | $179,173 |
| 2014 | $2,360 | $179,173 | $0 | $179,173 |
Mortgage History
| Date | Status | Loan Amount | Loan Type |
|---|---|---|---|
| Open | $262,500 | New Conventional |
Deed History
| Date | Type | Sale Price | Title Company |
|---|---|---|---|
| Warranty Deed | $350,000 | None Listed On Document | |
| Warranty Deed | $270,000 | None Available |
Similar Homes in the area
Source: Doorify MLS
MLS Number: 10031053
APN: 142098
- 947 Summerwalk Cir Unit 497
- 300 Summerwalk Cir Unit 300
- 183 Summerwalk Cir Unit 183
- 215 Summerwalk Cir
- 159 Finley Forest Dr
- 213 N Crest Dr
- 199 High Woods Ridge
- 4 Calwell Creek Dr
- 201 Hales Wood Rd
- 1231 Cranebridge Place
- 9 Hayden Pond Ln
- 2061 Carriage Way
- 119 Weaver Mine Trail
- 225 Oval Park Place
- 303 Circle Park Place
- 203 Oak Tree Dr
- 1504 Oak Tree Dr Unit 1504
- 109 Parkridge Ave
- 3601 Environ Way
- 3210 Environ Way
