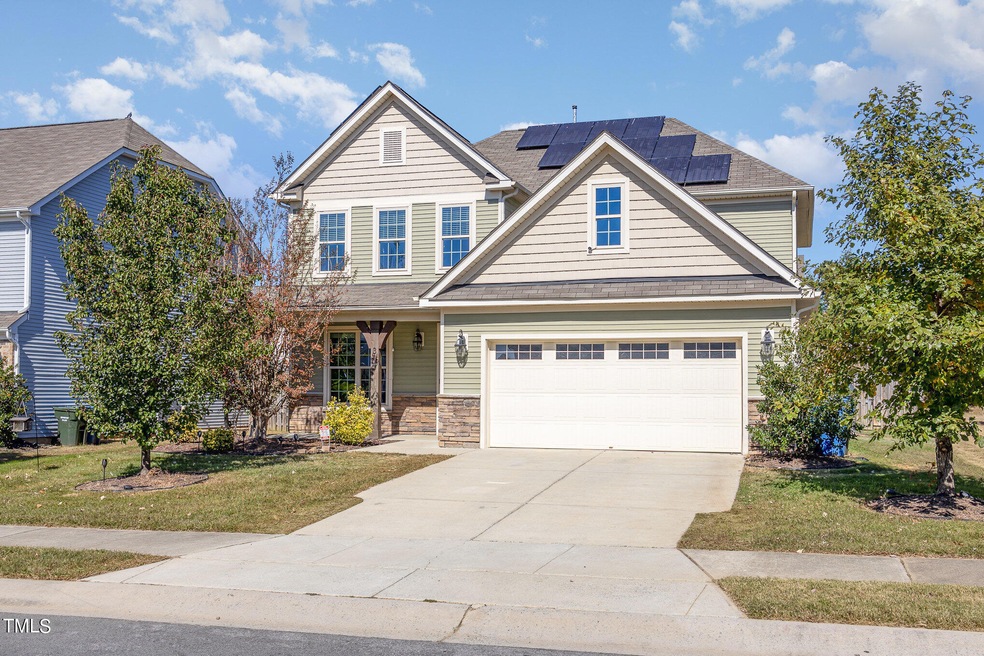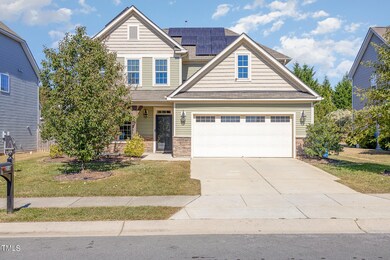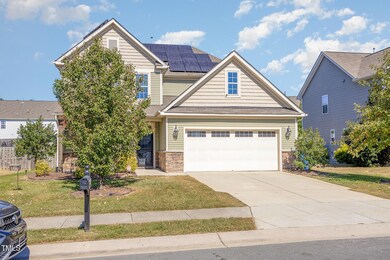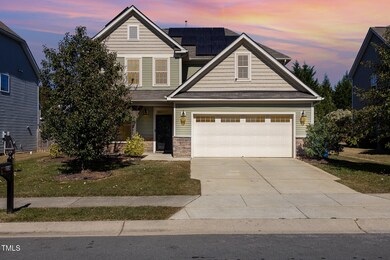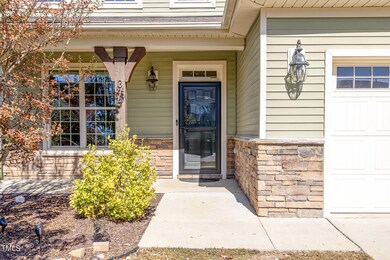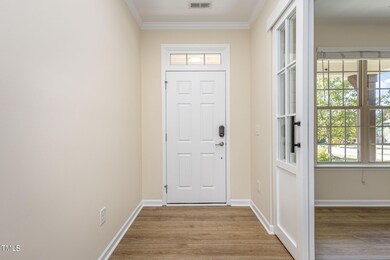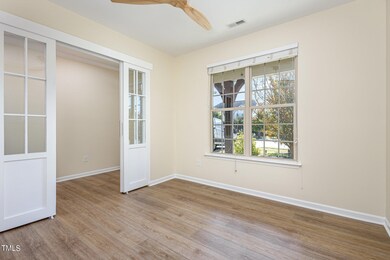
314 Vintage Holly Dr Durham, NC 27712
Eastern Durham NeighborhoodHighlights
- Transitional Architecture
- Covered patio or porch
- 2 Car Attached Garage
- Community Pool
- Fenced Yard
- Brick or Stone Mason
About This Home
As of December 2024Welcome to your dream home in the sought-after Ravenstone subdivision! This beautiful two-story residence offers 4 bedrooms, 3 baths, LVP flooring, brand new carpet in all bedrooms and tons of natural light. The first floor features a versatile home office, a cozy bedroom, and a full bath great for guests or multigenerational living. The open living room, complete with a fireplace, flows into the dining area and a stylish kitchen with granite countertops, stainless steel appliances (including a brand-new fridge), and a large island—perfect for gatherings. Upstairs, a large loft serves as a great media space or playroom. The primary bedroom offers a walk-in closet and an en suite bath with dual vanities, soaking tub, and walk-in shower. Two additional bedrooms are perfect for guests or family! Enjoy outdoor living on the spacious screened-in patio, complete with ceiling fans, a stone firepit area, and a fenced backyard—ideal for relaxation and entertaining. Plus, the home is equipped with solar panels, google fiber, an 8x12 site build shed by Carolina Yard Barns, and an epoxy garage floor for durability and easy maintenance. Don't miss this wonderful opportunity!
Home Details
Home Type
- Single Family
Est. Annual Taxes
- $3,187
Year Built
- Built in 2013
Lot Details
- 9,148 Sq Ft Lot
- Fenced Yard
- Landscaped
HOA Fees
- $29 Monthly HOA Fees
Parking
- 2 Car Attached Garage
- Private Driveway
- 2 Open Parking Spaces
Home Design
- Transitional Architecture
- Brick or Stone Mason
- Slab Foundation
- Shingle Roof
- Vinyl Siding
- Stone
Interior Spaces
- 2,584 Sq Ft Home
- 2-Story Property
- Family Room with Fireplace
- Dishwasher
Flooring
- Carpet
- Luxury Vinyl Tile
Bedrooms and Bathrooms
- 4 Bedrooms
- 3 Full Bathrooms
Laundry
- Laundry Room
- Laundry on main level
- Dryer
- Washer
Outdoor Features
- Covered patio or porch
Schools
- Spring Valley Elementary School
- Neal Middle School
- Southern High School
Utilities
- Forced Air Heating and Cooling System
- Gas Water Heater
Listing and Financial Details
- Assessor Parcel Number 215015
Community Details
Overview
- Association fees include ground maintenance
- Meadows At Ravenstone HOA
- Ravenstone Subdivision
Recreation
- Community Pool
Map
Home Values in the Area
Average Home Value in this Area
Property History
| Date | Event | Price | Change | Sq Ft Price |
|---|---|---|---|---|
| 12/06/2024 12/06/24 | Sold | $455,000 | 0.0% | $176 / Sq Ft |
| 11/04/2024 11/04/24 | Pending | -- | -- | -- |
| 10/25/2024 10/25/24 | For Sale | $455,000 | -- | $176 / Sq Ft |
Tax History
| Year | Tax Paid | Tax Assessment Tax Assessment Total Assessment is a certain percentage of the fair market value that is determined by local assessors to be the total taxable value of land and additions on the property. | Land | Improvement |
|---|---|---|---|---|
| 2024 | $3,678 | $263,660 | $48,280 | $215,380 |
| 2023 | $3,454 | $263,660 | $48,280 | $215,380 |
| 2022 | $3,375 | $263,660 | $48,280 | $215,380 |
| 2021 | $3,359 | $263,660 | $48,280 | $215,380 |
| 2020 | $3,280 | $263,660 | $48,280 | $215,380 |
| 2019 | $3,280 | $263,660 | $48,280 | $215,380 |
| 2018 | $3,045 | $224,492 | $36,210 | $188,282 |
| 2017 | $3,023 | $224,492 | $36,210 | $188,282 |
| 2016 | $2,921 | $224,492 | $36,210 | $188,282 |
| 2015 | $3,087 | $223,009 | $38,245 | $184,764 |
| 2014 | $2,576 | $186,056 | $38,245 | $147,811 |
Mortgage History
| Date | Status | Loan Amount | Loan Type |
|---|---|---|---|
| Open | $432,250 | New Conventional | |
| Closed | $432,250 | New Conventional | |
| Previous Owner | $129,768 | Construction | |
| Previous Owner | $234,597 | New Conventional | |
| Previous Owner | $16,000 | Credit Line Revolving | |
| Previous Owner | $249,000 | New Conventional | |
| Previous Owner | $202,150 | Adjustable Rate Mortgage/ARM |
Deed History
| Date | Type | Sale Price | Title Company |
|---|---|---|---|
| Warranty Deed | $455,000 | Tryon Title | |
| Warranty Deed | $455,000 | Tryon Title | |
| Warranty Deed | -- | None Available | |
| Warranty Deed | $247,000 | -- | |
| Warranty Deed | $247,000 | -- | |
| Special Warranty Deed | $201,000 | None Available |
Similar Homes in Durham, NC
Source: Doorify MLS
MLS Number: 10059484
APN: 215015
- 619 Ashburn Ln
- 120 Putters Ct
- 613 Ashburn Ln
- 1242 Underbrush Dr
- 1341 Underbrush Dr
- 501 Hiddenbrook Dr
- 814 Ember Dr
- 634 Conover Rd
- 1417 Underbrush Dr
- 1105 Doc Nichols Rd
- 3021 Crossman Lake Rd
- 617 Conover Rd
- 509 Sherron Rd Unit 36
- 509 Sherron Rd Unit 22
- 509 Sherron Rd Unit 25
- 2011 Cross Bones Blvd
- 2011 Cross Bones Blvd Unit 41
- 6000 Enclosure Way
- 6001 Enclosure Way
- 6019 Enclosure Way
