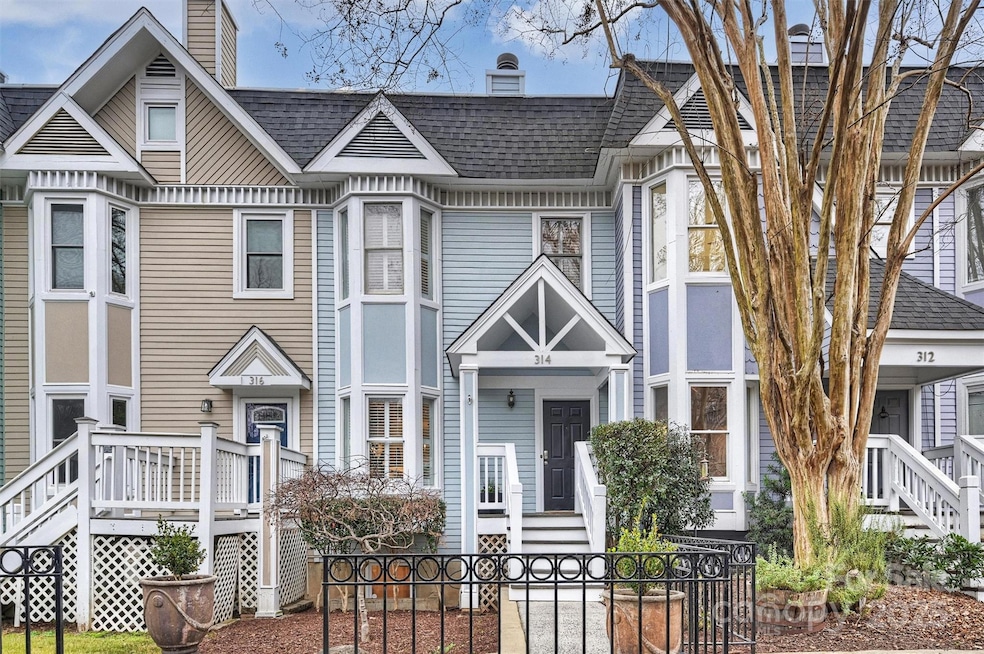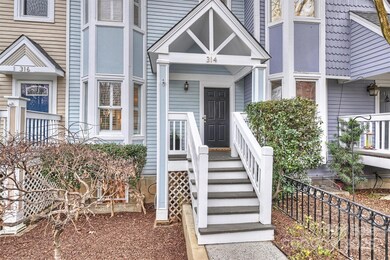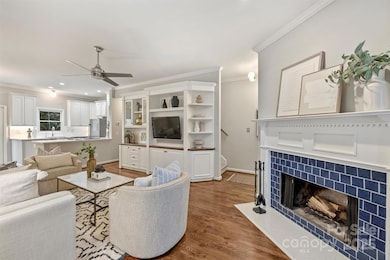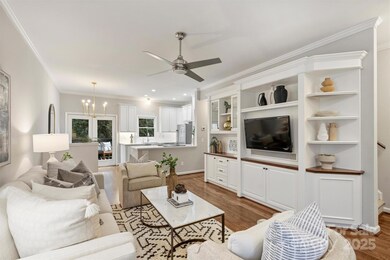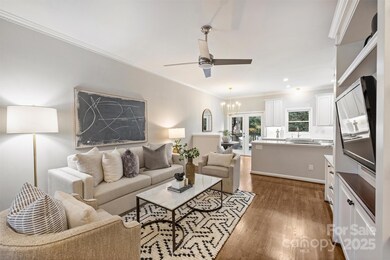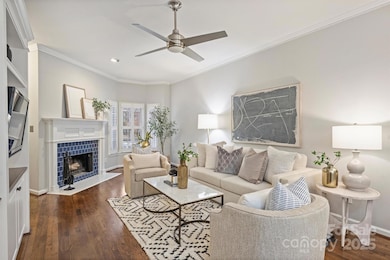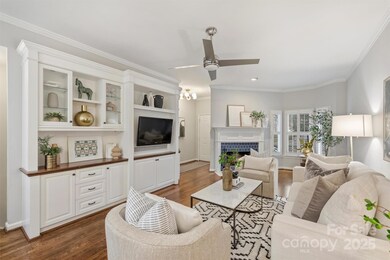
314 W 10th St Charlotte, NC 28202
Fourth Ward NeighborhoodHighlights
- Open Floorplan
- Deck
- Covered patio or porch
- Myers Park High Rated A
- Wood Flooring
- 5-minute walk to Ninth Street Dog Park
About This Home
As of January 2025Experience the best of uptown living in this charming 3-bed, 3-bath townhome nestled in Charlotte’s Historic Fourth Ward. This home exudes charm & character w/ rich hardwood floors, 9' ceilings, a stunning fireplace, dental molding, & custom built-ins. The open floorplan seamlessly connects the living room to the recently renovated kitchen, featuring quartz countertops, white cabinetry, & modern SS appliances. A quaint banquet dining area sits adjacent to the kitchen w/ access to a spacious deck. The upper level hosts a generous primary suite complete w/ hardwood floors, a walk-in-closet, cozy window seat, and ensuite bath. A 2nd bedroom & fully updated 2nd bath, featuring a luxurious soaker tub & floor-to-ceiling tile complete the upper level. The lower level includes a 3rd bedroom, 3rd full bath, laundry area, & access to a 1-car garage. Situated inside the 277 loop w/ swift access to I-77, this home offers an unbeatable Charlotte location! BRAND NEW CARPET, FRESH PAINT, NEW LIGHTING
Last Agent to Sell the Property
COMPASS Brokerage Email: Natalie.Rutherford@compass.com License #291465

Townhouse Details
Home Type
- Townhome
Est. Annual Taxes
- $3,407
Year Built
- Built in 1981
HOA Fees
- $275 Monthly HOA Fees
Parking
- 1 Car Attached Garage
- Carport
- Driveway
- On-Street Parking
Home Design
- Wood Siding
Interior Spaces
- 3-Story Property
- Open Floorplan
- Wood Burning Fireplace
- Family Room with Fireplace
Kitchen
- Electric Oven
- Induction Cooktop
- Microwave
- Dishwasher
- Disposal
Flooring
- Wood
- Tile
Bedrooms and Bathrooms
- 3 Bedrooms
- 3 Full Bathrooms
Laundry
- Laundry Room
- Electric Dryer Hookup
Finished Basement
- Walk-Out Basement
- Interior Basement Entry
Outdoor Features
- Deck
- Covered patio or porch
Schools
- First Ward Elementary School
- Sedgefield Middle School
- Myers Park High School
Utilities
- Forced Air Heating and Cooling System
- Heat Pump System
Community Details
- Tenth Avenue Townhomes Association
- 10Th Avenue Townhomes Condos
- Fourth Ward Subdivision
Listing and Financial Details
- Assessor Parcel Number 07808119
- Tax Block 08
Map
Home Values in the Area
Average Home Value in this Area
Property History
| Date | Event | Price | Change | Sq Ft Price |
|---|---|---|---|---|
| 01/28/2025 01/28/25 | Sold | $550,000 | +10.2% | $362 / Sq Ft |
| 01/03/2025 01/03/25 | For Sale | $499,000 | 0.0% | $329 / Sq Ft |
| 04/18/2022 04/18/22 | Rented | $2,850 | 0.0% | -- |
| 03/04/2022 03/04/22 | For Rent | $2,850 | 0.0% | -- |
| 03/02/2022 03/02/22 | For Rent | $2,850 | +42.5% | -- |
| 07/10/2017 07/10/17 | Rented | $2,000 | -16.7% | -- |
| 06/27/2017 06/27/17 | Under Contract | -- | -- | -- |
| 03/31/2017 03/31/17 | For Rent | $2,400 | -- | -- |
Tax History
| Year | Tax Paid | Tax Assessment Tax Assessment Total Assessment is a certain percentage of the fair market value that is determined by local assessors to be the total taxable value of land and additions on the property. | Land | Improvement |
|---|---|---|---|---|
| 2023 | $3,407 | $437,900 | $140,000 | $297,900 |
| 2022 | $3,567 | $369,600 | $150,000 | $219,600 |
| 2021 | $3,567 | $369,600 | $150,000 | $219,600 |
| 2020 | $3,623 | $359,300 | $150,000 | $209,300 |
| 2019 | $3,608 | $359,300 | $150,000 | $209,300 |
| 2018 | $3,938 | $290,000 | $82,500 | $207,500 |
| 2017 | $3,865 | $290,000 | $82,500 | $207,500 |
| 2016 | $3,856 | $290,000 | $82,500 | $207,500 |
| 2015 | $3,844 | $290,000 | $82,500 | $207,500 |
| 2014 | $3,812 | $290,000 | $82,500 | $207,500 |
Mortgage History
| Date | Status | Loan Amount | Loan Type |
|---|---|---|---|
| Open | $400,000 | New Conventional | |
| Closed | $400,000 | New Conventional | |
| Previous Owner | $217,000 | New Conventional | |
| Previous Owner | $245,000 | Unknown | |
| Previous Owner | $238,000 | Unknown | |
| Previous Owner | $23,500 | Credit Line Revolving | |
| Previous Owner | $228,150 | Balloon | |
| Previous Owner | $175,000 | Purchase Money Mortgage | |
| Previous Owner | $168,000 | Purchase Money Mortgage | |
| Previous Owner | $125,000 | Unknown |
Deed History
| Date | Type | Sale Price | Title Company |
|---|---|---|---|
| Warranty Deed | $550,000 | Atlantic Carolinas Title | |
| Warranty Deed | $550,000 | Atlantic Carolinas Title | |
| Interfamily Deed Transfer | -- | Morehead Title | |
| Interfamily Deed Transfer | -- | -- | |
| Warranty Deed | $219,500 | -- | |
| Warranty Deed | $210,000 | -- |
Similar Homes in Charlotte, NC
Source: Canopy MLS (Canopy Realtor® Association)
MLS Number: 4207094
APN: 078-081-19
- 212 W 10th St Unit 17
- 715 N Church St Unit 816
- 715 N Church St Unit 613
- 715 N Church St Unit 514
- 715 N Church St Unit 301
- 715 N Church St Unit 503
- 715 N Church St
- 572 N Church St Unit 572
- 626 N Graham St Unit 405
- 421 N Church St Unit 12
- 217 W 8th St
- 423 N Pine St
- 529 N Graham St Unit 2G
- 529 N Graham St Unit 2I
- 715 N Graham St Unit 201
- 400 N Church St Unit 413
- 434 W 8th St Unit 5002
- 513 N Graham St Unit 3H
- 513 N Graham St Unit 1B
- 509 N Graham St Unit 2D
