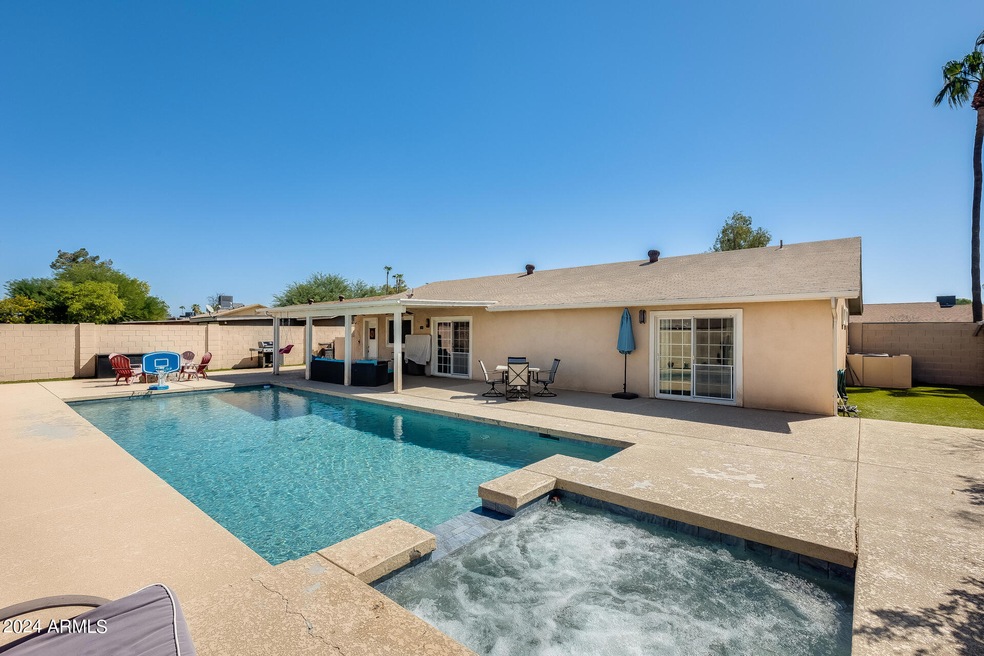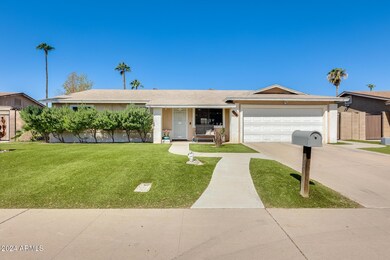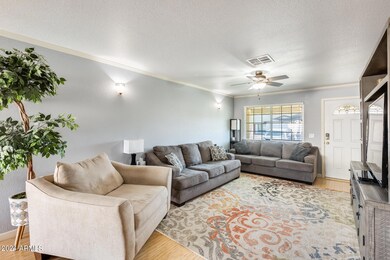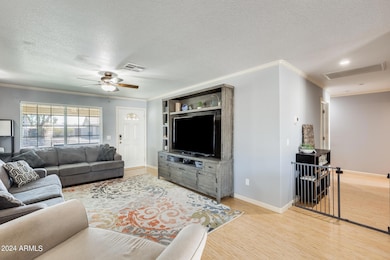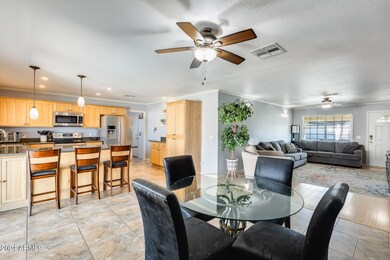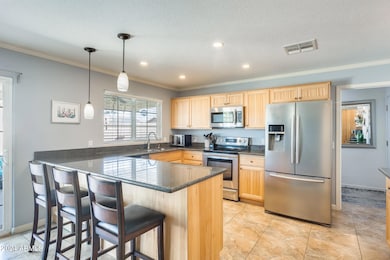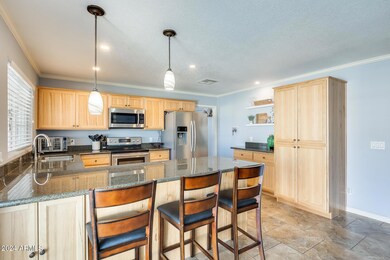
314 W Mesquite St Chandler, AZ 85225
Amberwood NeighborhoodHighlights
- Heated Spa
- 0.18 Acre Lot
- No HOA
- Franklin at Brimhall Elementary School Rated A
- Granite Countertops
- Covered patio or porch
About This Home
As of December 2024Move in ready Chandler home with an incredible backyard! Offering 3 beds & 2 baths & a bright living space with wood-look tile flooring. The modern kitchen boasts an island, granite countertops, & stainless steel appliances. The spacious primary suite includes backyard access, two walk-in closets, & an ensuite bathroom. Step outside to a private oasis featuring a covered patio, luxurious sparkling pool with water feature, relaxing spa, walk-in storage closet, outdoor shower station, & double gates leading to additional yard/storage area. Also featured, a 2-car garage, water softener, & synthetic grass landscaping for easy maintenance. Located in a prime Chandler location, enjoy easy access to highways, top-rated schools + Sirrine Montessori, Downtown Chandler, shopping, & dining!
Home Details
Home Type
- Single Family
Est. Annual Taxes
- $1,291
Year Built
- Built in 1981
Lot Details
- 7,821 Sq Ft Lot
- Block Wall Fence
- Artificial Turf
- Front and Back Yard Sprinklers
Parking
- 2 Car Direct Access Garage
- Garage Door Opener
Home Design
- Wood Frame Construction
- Cellulose Insulation
- Composition Roof
- Block Exterior
- Stucco
Interior Spaces
- 1,441 Sq Ft Home
- 1-Story Property
- Ceiling height of 9 feet or more
- Ceiling Fan
- Tile Flooring
Kitchen
- Eat-In Kitchen
- Breakfast Bar
- Built-In Microwave
- Granite Countertops
Bedrooms and Bathrooms
- 3 Bedrooms
- Primary Bathroom is a Full Bathroom
- 2 Bathrooms
Pool
- Heated Spa
- Heated Pool
Schools
- Pomeroy Elementary School
- Summit Academy Middle School
- Dobson High School
Utilities
- Refrigerated Cooling System
- Heating System Uses Propane
- Propane
- High Speed Internet
- Cable TV Available
Additional Features
- No Interior Steps
- Covered patio or porch
Community Details
- No Home Owners Association
- Association fees include no fees
- Built by Dave Brown
- Project 12 Associates Subdivision
Listing and Financial Details
- Tax Lot 105
- Assessor Parcel Number 302-26-481
Map
Home Values in the Area
Average Home Value in this Area
Property History
| Date | Event | Price | Change | Sq Ft Price |
|---|---|---|---|---|
| 12/27/2024 12/27/24 | Sold | $498,700 | 0.0% | $346 / Sq Ft |
| 10/29/2024 10/29/24 | Pending | -- | -- | -- |
| 10/24/2024 10/24/24 | Price Changed | $498,700 | 0.0% | $346 / Sq Ft |
| 10/24/2024 10/24/24 | For Sale | $498,700 | +8.4% | $346 / Sq Ft |
| 08/02/2021 08/02/21 | Sold | $460,000 | +5.8% | $319 / Sq Ft |
| 06/17/2021 06/17/21 | Pending | -- | -- | -- |
| 06/02/2021 06/02/21 | For Sale | $434,750 | +55.3% | $302 / Sq Ft |
| 03/26/2018 03/26/18 | Sold | $280,000 | +1.9% | $194 / Sq Ft |
| 02/21/2018 02/21/18 | Pending | -- | -- | -- |
| 02/16/2018 02/16/18 | For Sale | $274,900 | -- | $191 / Sq Ft |
Tax History
| Year | Tax Paid | Tax Assessment Tax Assessment Total Assessment is a certain percentage of the fair market value that is determined by local assessors to be the total taxable value of land and additions on the property. | Land | Improvement |
|---|---|---|---|---|
| 2025 | $1,276 | $14,995 | -- | -- |
| 2024 | $1,291 | $14,281 | -- | -- |
| 2023 | $1,291 | $33,800 | $6,760 | $27,040 |
| 2022 | $1,255 | $25,080 | $5,010 | $20,070 |
| 2021 | $1,262 | $23,210 | $4,640 | $18,570 |
| 2020 | $1,248 | $21,160 | $4,230 | $16,930 |
| 2019 | $1,150 | $19,510 | $3,900 | $15,610 |
| 2018 | $1,117 | $17,820 | $3,560 | $14,260 |
| 2017 | $1,074 | $16,510 | $3,300 | $13,210 |
| 2016 | $1,401 | $15,800 | $3,160 | $12,640 |
| 2015 | $1,162 | $14,120 | $2,820 | $11,300 |
Mortgage History
| Date | Status | Loan Amount | Loan Type |
|---|---|---|---|
| Open | $448,830 | New Conventional | |
| Closed | $448,830 | New Conventional | |
| Previous Owner | $446,200 | New Conventional | |
| Previous Owner | $282,000 | New Conventional | |
| Previous Owner | $271,600 | New Conventional | |
| Previous Owner | $71,200 | New Conventional | |
| Previous Owner | $172,500 | New Conventional | |
| Previous Owner | $131,100 | Unknown | |
| Previous Owner | $105,982 | FHA |
Deed History
| Date | Type | Sale Price | Title Company |
|---|---|---|---|
| Warranty Deed | $498,700 | Fidelity National Title Agency | |
| Warranty Deed | $498,700 | Fidelity National Title Agency | |
| Warranty Deed | $460,000 | Magnus Title Agency Llc | |
| Warranty Deed | -- | First Arizona Title Agency | |
| Warranty Deed | $280,000 | Security Title Agency Inc | |
| Special Warranty Deed | $89,000 | Lawyers Title Of Arizona Inc | |
| Trustee Deed | $76,300 | First American Title | |
| Interfamily Deed Transfer | -- | American National Title | |
| Warranty Deed | $106,900 | Security Title Agency |
About the Listing Agent

Kim Panozzo is a full-time Professional Real Estate Agent and a member of the National, Arizona and Scottsdale Association of Realtors. She possesses a true affection for McDowell Mountain Ranch, as well as Arizona’s desert and the surrounding mountains. She is familiar with Scottsdale and most of metropolitan Phoenix.
Kim received her Graduate Realtor Institute (GRI) designation, ABR (Accredited Buyer Representative) designation and CRS (Certified Residential Specialist) designation.
Kim's Other Listings
Source: Arizona Regional Multiple Listing Service (ARMLS)
MLS Number: 6769195
APN: 302-26-481
- 320 W Nopal Place
- 307 W Mesquite St
- 665 W Shawnee Dr
- 2801 N Dakota St
- 711 W Loughlin Dr
- 286 W Palomino Dr Unit 101
- 307 W Alamo Dr
- 519 W Palomino Dr
- 2970 N Oregon St Unit 10
- 2970 N Oregon St Unit 2
- 903 W Loughlin Dr Unit 2
- 2155 N Grace Blvd Unit 209
- 550 W Copper Way
- 560 W Copper Way
- 2185 N Peden Dr
- 903 W Barrow Dr
- 609 W Mcnair St
- 730 W El Alba Way
- 916 W Loughlin Dr
- 614 W Mcnair St
