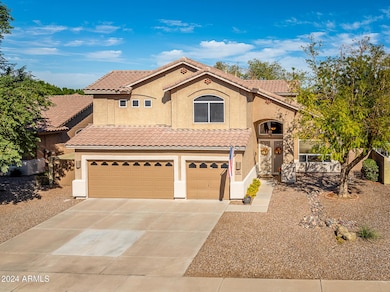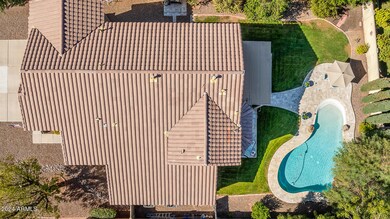
314 W Patrick St Unit IV Gilbert, AZ 85233
Southwest Gilbert NeighborhoodHighlights
- Private Pool
- RV Gated
- Outdoor Fireplace
- Chandler Traditional Academy - Liberty Campus Rated A
- Vaulted Ceiling
- 5-minute walk to Rancho Del Verde neighborhood park
About This Home
As of December 2024Walk into a beautiful, freshly painted, well maintained 5-bedroom home with vaulted ceilings and a scrolling staircase to the second floor that overlooks the living space below. Wood-look tile flooring and carpet throughout main. The family room opens into kitchen area that boasts Silestone countertops, kitchen island, painted maple cabinets and slate SS appliances. Enjoy dining in the formal dining area, at the island breakfast bar or kitchenette with bay window view of the backyard oasis. Relax or entertain outside on the travertine tile patio complete with a gas fireplace stone wall or take a dip in the beach front, walk-in saltwater pool with rock feature and travertine tile decking. Grass, fruit trees and new irrigation system 2021 complete the outside landscaping, new pool pump motor 2023 with DE filter.
Upstairs master bedroom overlooks the backyard, master bath has been updated with a larger tiled shower, double bowl sinks and a separate oversized bath with large walk-in closet. Three more upstairs bedrooms and second bathroom has double bowl sinks and custom tile shower/bath. Downstairs 5th bedroom and the guest bathroom is complete with a corner shower. Home has new insulation in 2024 for improved energy efficiency.
3-car garage, EV plug-in and RV-hook-ups.
Open the door to your new home and endless possibilities in the popular Rancho Del Verde subdivision. Park, walking path & children's playground within walking distance. Chandler Unified School District. Prime location close to everything.
Home Details
Home Type
- Single Family
Est. Annual Taxes
- $2,537
Year Built
- Built in 1997
Lot Details
- 8,464 Sq Ft Lot
- Desert faces the front and back of the property
- Block Wall Fence
- Front and Back Yard Sprinklers
- Sprinklers on Timer
- Grass Covered Lot
HOA Fees
- $45 Monthly HOA Fees
Parking
- 3 Car Garage
- Electric Vehicle Home Charger
- Garage Door Opener
- RV Gated
Home Design
- Wood Frame Construction
- Tile Roof
- Stucco
Interior Spaces
- 2,682 Sq Ft Home
- 2-Story Property
- Vaulted Ceiling
- Ceiling Fan
- Gas Fireplace
- Double Pane Windows
- Vinyl Clad Windows
- Solar Screens
Kitchen
- Eat-In Kitchen
- Breakfast Bar
- Gas Cooktop
- Built-In Microwave
- Kitchen Island
Flooring
- Carpet
- Tile
Bedrooms and Bathrooms
- 5 Bedrooms
- Primary Bathroom is a Full Bathroom
- 3 Bathrooms
- Dual Vanity Sinks in Primary Bathroom
- Bathtub With Separate Shower Stall
Outdoor Features
- Private Pool
- Covered patio or porch
- Outdoor Fireplace
Schools
- Chandler Traditional Academy - Humphrey Elementary School
- Willis Junior High School
- Hamilton High School
Utilities
- Refrigerated Cooling System
- Heating System Uses Natural Gas
- High Speed Internet
- Cable TV Available
Listing and Financial Details
- Tax Lot 312
- Assessor Parcel Number 302-83-465
Community Details
Overview
- Association fees include ground maintenance
- Rcp Community Mngmnt Association, Phone Number (480) 813-6788
- Built by Estes
- Rancho Del Verde Unit 4 Subdivision, El Oro A Plan
Recreation
- Community Playground
- Bike Trail
Map
Home Values in the Area
Average Home Value in this Area
Property History
| Date | Event | Price | Change | Sq Ft Price |
|---|---|---|---|---|
| 12/27/2024 12/27/24 | Sold | $709,000 | -4.2% | $264 / Sq Ft |
| 11/27/2024 11/27/24 | Pending | -- | -- | -- |
| 11/02/2024 11/02/24 | For Sale | $739,900 | -- | $276 / Sq Ft |
Tax History
| Year | Tax Paid | Tax Assessment Tax Assessment Total Assessment is a certain percentage of the fair market value that is determined by local assessors to be the total taxable value of land and additions on the property. | Land | Improvement |
|---|---|---|---|---|
| 2025 | $2,537 | $33,037 | -- | -- |
| 2024 | $2,480 | $31,464 | -- | -- |
| 2023 | $2,480 | $47,320 | $9,460 | $37,860 |
| 2022 | $2,392 | $35,880 | $7,170 | $28,710 |
| 2021 | $2,508 | $34,560 | $6,910 | $27,650 |
| 2020 | $2,495 | $32,780 | $6,550 | $26,230 |
| 2019 | $2,397 | $30,760 | $6,150 | $24,610 |
| 2018 | $2,321 | $29,220 | $5,840 | $23,380 |
| 2017 | $2,173 | $27,900 | $5,580 | $22,320 |
| 2016 | $2,100 | $27,570 | $5,510 | $22,060 |
| 2015 | $2,029 | $27,730 | $5,540 | $22,190 |
Mortgage History
| Date | Status | Loan Amount | Loan Type |
|---|---|---|---|
| Open | $709,000 | VA | |
| Closed | $709,000 | VA | |
| Previous Owner | $294,900 | New Conventional | |
| Previous Owner | $321,700 | New Conventional | |
| Previous Owner | $317,300 | New Conventional | |
| Previous Owner | $351,000 | Unknown | |
| Previous Owner | $276,000 | Fannie Mae Freddie Mac | |
| Previous Owner | $218,350 | Unknown | |
| Previous Owner | $173,900 | New Conventional | |
| Previous Owner | $189,784 | VA |
Deed History
| Date | Type | Sale Price | Title Company |
|---|---|---|---|
| Warranty Deed | $709,000 | Lawyers Title Of Arizona | |
| Warranty Deed | $709,000 | Lawyers Title Of Arizona | |
| Warranty Deed | $218,900 | Capital Title Agency Inc | |
| Interfamily Deed Transfer | -- | -- | |
| Warranty Deed | $189,784 | Fidelity Title |
Similar Homes in the area
Source: Arizona Regional Multiple Listing Service (ARMLS)
MLS Number: 6775616
APN: 302-83-465
- 287 W Ivanhoe St
- 346 W Oxford Ln Unit IV
- 14203 S 131st St
- 174 W Del Rio St
- 131 W Ivanhoe St Unit II
- 137 W Del Rio St
- 321 W Betsy Ln
- 647 W Ray Rd Unit 2
- 1993 S Spartan St
- 245 W Gail Dr
- 532 N Bell Dr
- 2950 E San Tan St
- 735 W Ivanhoe St
- 2443 E Hulet Dr
- 1439 S Dodge St
- 1762 S Saddle St
- 1310 S Vine Ct
- 720 W Gail Ct
- 384 N Scott Dr
- 2074 E Hulet Place






