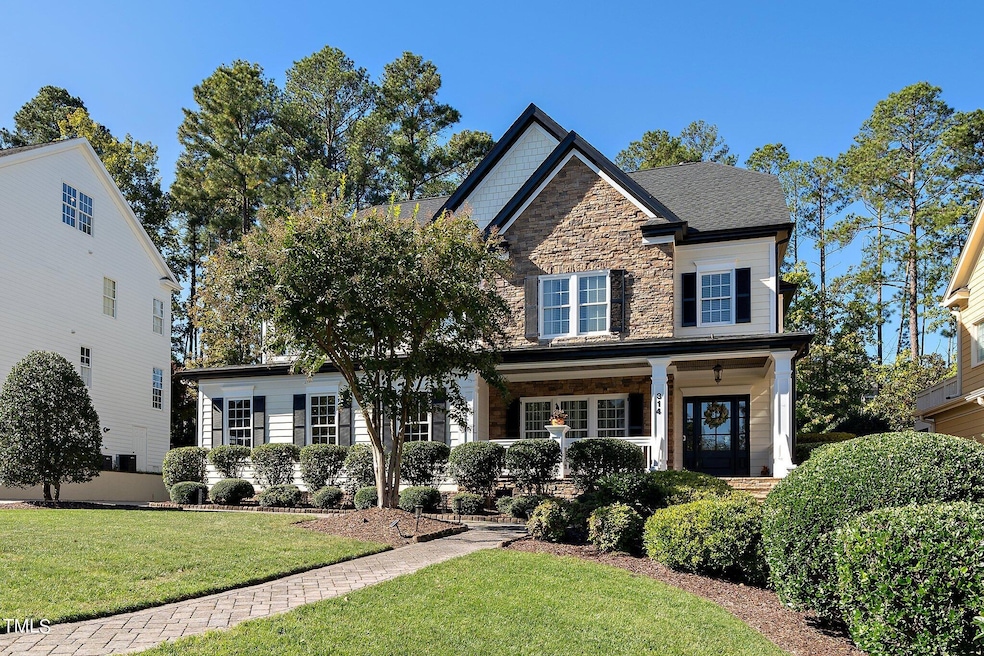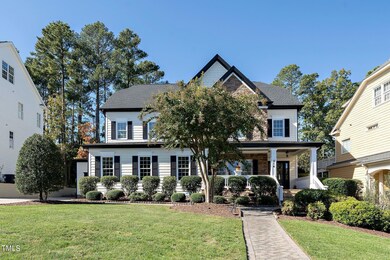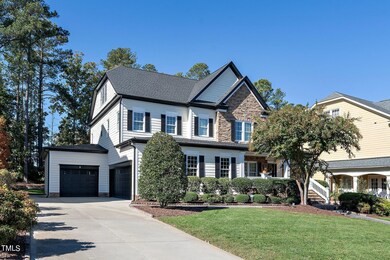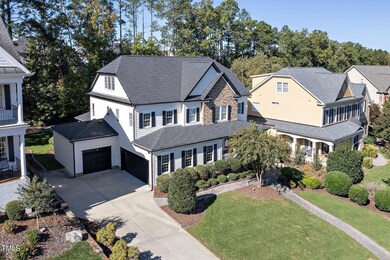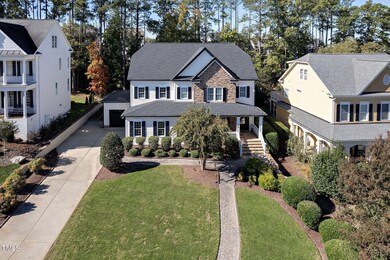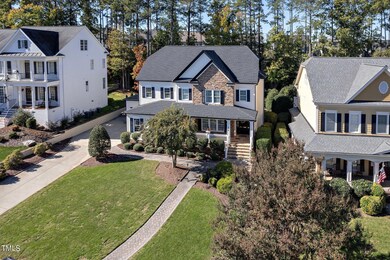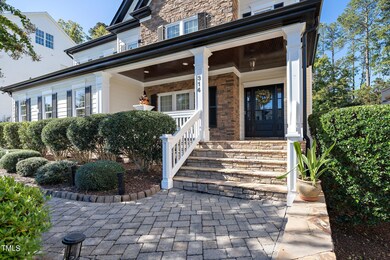
Highlights
- Golf Course Community
- Finished Room Over Garage
- Clubhouse
- Hortons Creek Elementary Rated A
- Craftsman Architecture
- Wood Flooring
About This Home
As of December 2024The lifestyle you've been longing for nestled in the heart of Cary, with exquisite touches that offers the perfect blend of modern luxury and suburban tranquility. Its gourmet kitchen counts with quartz counter tops, ample cabinetry, perfect for both casual meals & entertaining. On one end your spacious & bright breakfast room, and on the other connected by a butler's pantry, your elegant dining room, where memories are waiting to be made. A spacious family room, with its cozy fireplace and elegant finishes, is ideal for relaxing or hosting gatherings. A guess room w full bath is located in the main level. Your private retreat awaits for you in the second level, complete with a spa-like ensuite bath & generous closet space. Three more nice size bedrooms along with laundry room are also located in this level. An extra-spacious and bright bonus room with a wet bar, and full elegant bathroom are located in the third level for privacy, just perfect for fun movie nights, and games.
Step outside to discover a beautifully outdoor oasis with screen-in porch, custom-build patio, play set, and landscaped backyard with irrigation system, perfect for summer barbecues or tranquil evenings under the stars. Cabana & community pool to enjoy to the fullest. What else can you ask for?
Located in a sought-after community, you'll enjoy top-rated schools, nearby parks, and a vibrant local dining and shopping scene. Commuting is a breeze with easy access to major highways.
Imagine unwinding in your new home after a day of exploring the charming streets of Cary or hosting friends for a cozy movie night. With a blend of comfort, style, and convenience, 413 Weycroft Grant Dr isn't just a house—it's a place to create lasting memories.
Don't miss your chance to make this dream home your reality. Schedule your private tour today and experience!
Home Details
Home Type
- Single Family
Est. Annual Taxes
- $10,469
Year Built
- Built in 2007
Lot Details
- 0.27 Acre Lot
- Lot Dimensions are 77 x 153 x 89 x 135
- Lot Sloped Down
- Cleared Lot
- Private Yard
- Back and Front Yard
- Property is zoned R8P
HOA Fees
- $65 Monthly HOA Fees
Parking
- 3 Car Attached Garage
- Finished Room Over Garage
- Inside Entrance
- Front Facing Garage
- Side Facing Garage
- Garage Door Opener
Home Design
- Craftsman Architecture
- Transitional Architecture
- Traditional Architecture
- Brick or Stone Mason
- Raised Foundation
- Shingle Roof
- Stone
Interior Spaces
- 4,375 Sq Ft Home
- 3-Story Property
- Wet Bar
- Built-In Features
- Bookcases
- Bar Fridge
- Crown Molding
- Smooth Ceilings
- High Ceiling
- Ceiling Fan
- Skylights
- Recessed Lighting
- Gas Log Fireplace
- Double Pane Windows
- Entrance Foyer
- Family Room with Fireplace
- L-Shaped Dining Room
- Breakfast Room
- Bonus Room
- Screened Porch
- Neighborhood Views
Kitchen
- Eat-In Kitchen
- Butlers Pantry
- Double Oven
- Built-In Gas Range
- Range Hood
- Microwave
- Dishwasher
- Wine Refrigerator
- Quartz Countertops
Flooring
- Wood
- Carpet
- Tile
Bedrooms and Bathrooms
- 5 Bedrooms
- Main Floor Bedroom
- Walk-In Closet
- Double Vanity
- Private Water Closet
- Whirlpool Bathtub
- Separate Shower in Primary Bathroom
Laundry
- Laundry Room
- Laundry in Hall
- Laundry on upper level
- Sink Near Laundry
Attic
- Attic Floors
- Scuttle Attic Hole
- Unfinished Attic
Outdoor Features
- Patio
- Fire Pit
- Built-In Barbecue
- Playground
Schools
- Hortons Creek Elementary School
- Mills Park Middle School
- Panther Creek High School
Utilities
- Central Heating and Cooling System
- Heating unit installed on the ceiling
- Floor Furnace
- Heating System Uses Gas
- Heating System Uses Natural Gas
- Natural Gas Connected
- Gas Water Heater
- High Speed Internet
Listing and Financial Details
- Assessor Parcel Number 0725893059
Community Details
Overview
- Association fees include unknown
- Omega Association Management Association, Phone Number (919) 461-0102
- Built by Homescape Building Co
- Weycroft Subdivision
- Maintained Community
- Community Parking
Recreation
- Golf Course Community
- Community Pool
Additional Features
- Clubhouse
- Resident Manager or Management On Site
Map
Home Values in the Area
Average Home Value in this Area
Property History
| Date | Event | Price | Change | Sq Ft Price |
|---|---|---|---|---|
| 12/06/2024 12/06/24 | Sold | $1,250,000 | 0.0% | $286 / Sq Ft |
| 10/27/2024 10/27/24 | Pending | -- | -- | -- |
| 10/24/2024 10/24/24 | For Sale | $1,250,000 | -- | $286 / Sq Ft |
Tax History
| Year | Tax Paid | Tax Assessment Tax Assessment Total Assessment is a certain percentage of the fair market value that is determined by local assessors to be the total taxable value of land and additions on the property. | Land | Improvement |
|---|---|---|---|---|
| 2024 | $10,469 | $1,246,095 | $280,000 | $966,095 |
| 2023 | $7,100 | $706,608 | $125,000 | $581,608 |
| 2022 | $6,835 | $706,608 | $125,000 | $581,608 |
| 2021 | $6,697 | $706,608 | $125,000 | $581,608 |
| 2020 | $6,733 | $706,608 | $125,000 | $581,608 |
| 2019 | $7,108 | $661,961 | $146,000 | $515,961 |
| 2018 | $0 | $661,961 | $146,000 | $515,961 |
| 2017 | $6,332 | $654,118 | $146,000 | $508,118 |
| 2016 | $6,237 | $654,118 | $146,000 | $508,118 |
| 2015 | $6,488 | $657,027 | $146,000 | $511,027 |
| 2014 | $6,117 | $657,027 | $146,000 | $511,027 |
Mortgage History
| Date | Status | Loan Amount | Loan Type |
|---|---|---|---|
| Open | $1,000,000 | New Conventional | |
| Closed | $1,000,000 | New Conventional | |
| Previous Owner | $453,100 | New Conventional | |
| Previous Owner | $300,000 | New Conventional | |
| Previous Owner | $300,000 | Purchase Money Mortgage |
Deed History
| Date | Type | Sale Price | Title Company |
|---|---|---|---|
| Warranty Deed | $1,250,000 | None Listed On Document | |
| Warranty Deed | $1,250,000 | None Listed On Document | |
| Warranty Deed | $612,500 | None Available | |
| Warranty Deed | $600,000 | None Available | |
| Warranty Deed | $619,000 | None Available |
Similar Homes in Cary, NC
Source: Doorify MLS
MLS Number: 10059853
APN: 0725.02-89-3059-000
- 321 Weycroft Grant Dr
- 146 Skyros Loop
- 3924 Overcup Oak Ln
- 3108 Bluff Oak Dr
- 850 Bristol Bridge Dr
- 103 Woodland Ridge Ct
- 627 Balsam Fir Dr
- 113 Woodland Ridge Ct
- 4026 Overcup Oak Ln
- 629 Peach Orchard Place
- 2227 Rocky Bay Ct
- 4108 Overcup Oak Ln
- 3910 Wedonia Dr
- 549 Balsam Fir Dr
- 4117 Bluff Oak Dr
- 734 Hornchurch Loop
- 603 Mountain Pine Dr
- 452 Panorama Park Place
- 144 Sabiston Ct
- 1215 Alston Forest Dr
