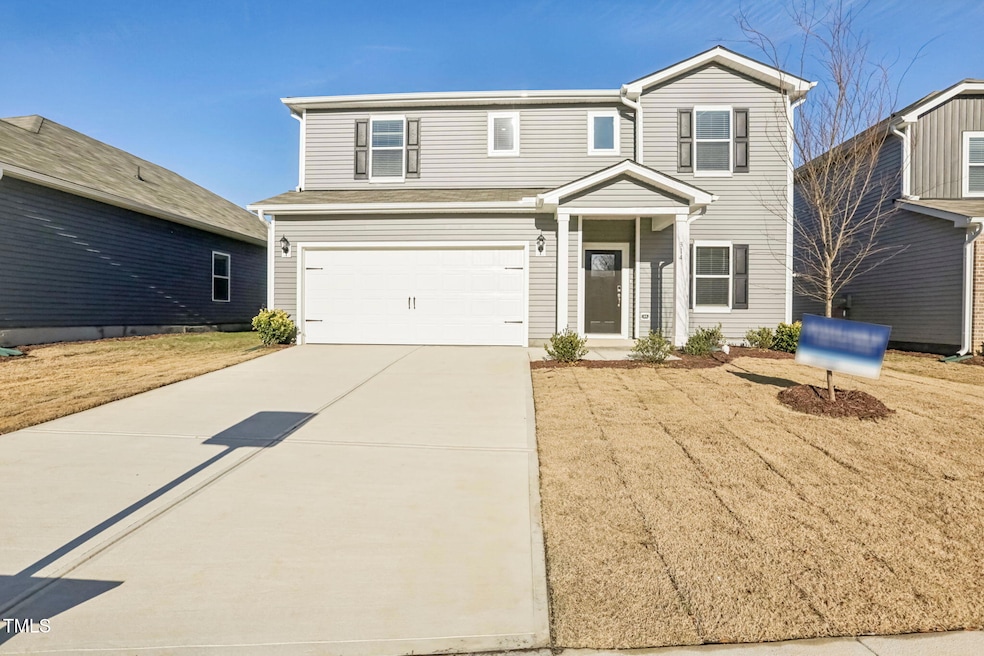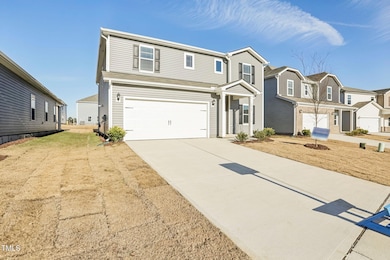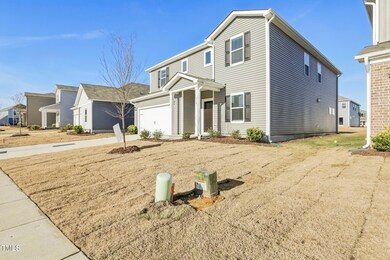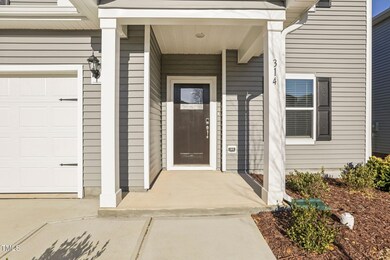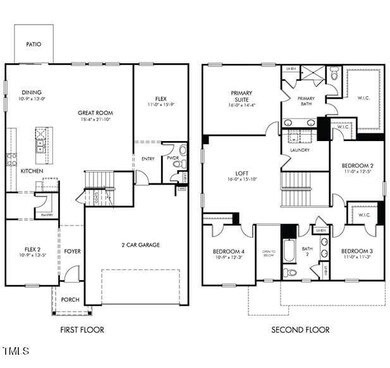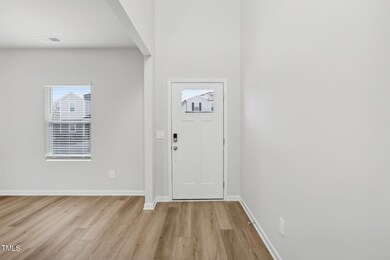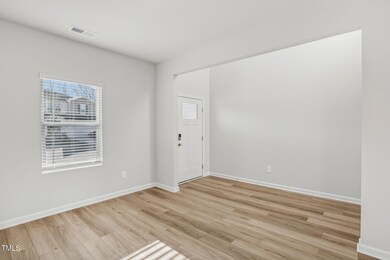
314 White Birch Ln Angier, NC 27501
Highlights
- New Construction
- Main Floor Bedroom
- Great Room
- Transitional Architecture
- Loft
- Breakfast Room
About This Home
As of January 2025Home ready January 2025. Enjoy up to $30,000 towards closing costs on us when using our preferred lender & attorney. PLUS, take the stress out of moving with included washer, dryer, fridge AND blinds. Located less than 5 minutes from downtown Angier, this brand new community blends convenient access to NC-55 & NC-401 with incredible shopping, dining and entertainment options right at your doorstep. Plus, with walking trails & a playground located in the community, it's hard to be bored here. There's room for it all in this spacious 2,900 sq. ft. home. Downstairs, a versatile flex space makes for a dream home office, while the first-floor guest suite helps you host in style. An oversized kitchen with modern while cabinets and premium granite counters anchors an impressive living space, flooded with abundant natural light. Upstairs, the expansive primary suite is separated from the secondary bedrooms by a flexible second floor loft.
Home Details
Home Type
- Single Family
Year Built
- Built in 2024 | New Construction
Lot Details
- 6,098 Sq Ft Lot
HOA Fees
- $67 Monthly HOA Fees
Parking
- 2 Car Attached Garage
- 2 Open Parking Spaces
Home Design
- Transitional Architecture
- Brick Exterior Construction
- Slab Foundation
- Frame Construction
- Shingle Roof
- Board and Batten Siding
- Shake Siding
- Vinyl Siding
Interior Spaces
- 2,937 Sq Ft Home
- 2-Story Property
- Smooth Ceilings
- Insulated Windows
- Entrance Foyer
- Great Room
- Family Room
- Breakfast Room
- Loft
- Utility Room
- Laundry on upper level
- ENERGY STAR Qualified Appliances
Flooring
- Carpet
- Vinyl
Bedrooms and Bathrooms
- 5 Bedrooms
- Main Floor Bedroom
- 3 Full Bathrooms
- Private Water Closet
- Bathtub with Shower
- Walk-in Shower
Home Security
- Smart Home
- Fire and Smoke Detector
Eco-Friendly Details
- Energy-Efficient Lighting
- Energy-Efficient Thermostat
- Ventilation
Outdoor Features
- Patio
- Porch
Schools
- Angier Elementary School
- Harnett Central Middle School
- Harnett Central High School
Utilities
- Cooling Available
- Heat Pump System
- Tankless Water Heater
- Gas Water Heater
Listing and Financial Details
- Home warranty included in the sale of the property
- Assessor Parcel Number 040673 0029 31
Community Details
Overview
- Association fees include unknown
- Charleston Management Association, Phone Number (919) 847-3003
- Built by Meritage Homes
- River Glen Subdivision, Johnson Floorplan
Recreation
- Trails
Map
Home Values in the Area
Average Home Value in this Area
Property History
| Date | Event | Price | Change | Sq Ft Price |
|---|---|---|---|---|
| 01/30/2025 01/30/25 | Sold | $397,000 | -4.3% | $135 / Sq Ft |
| 12/31/2024 12/31/24 | Pending | -- | -- | -- |
| 12/20/2024 12/20/24 | Price Changed | $415,000 | +1.2% | $141 / Sq Ft |
| 12/10/2024 12/10/24 | Price Changed | $410,000 | +0.2% | $140 / Sq Ft |
| 12/03/2024 12/03/24 | Price Changed | $409,000 | +0.5% | $139 / Sq Ft |
| 11/26/2024 11/26/24 | For Sale | $407,000 | -- | $139 / Sq Ft |
Similar Homes in Angier, NC
Source: Doorify MLS
MLS Number: 10065165
- 441 White Birch Ln Unit 66
- 101 White Birch Ln
- 483 White Birch Ln
- 539 White Birch Ln
- 547 White Birch Ln
- 185 White Birch Ln
- 571 White Birch Ln
- 591 White Birch Ln
- 601 White Birch Ln
- 613 White Birch Ln
- 630 White Birch Ln
- 621 White Birch Ln
- 631 White Birch Ln
- 25 Silver Pine Dr
- 21 Silver Pine Dr
- 17 Silver Pine Dr
- 13 Silver Pine Dr
- 11 Silver Pine Dr
- 18 Twin Birch Dr
- 22 Twin Birch Dr
