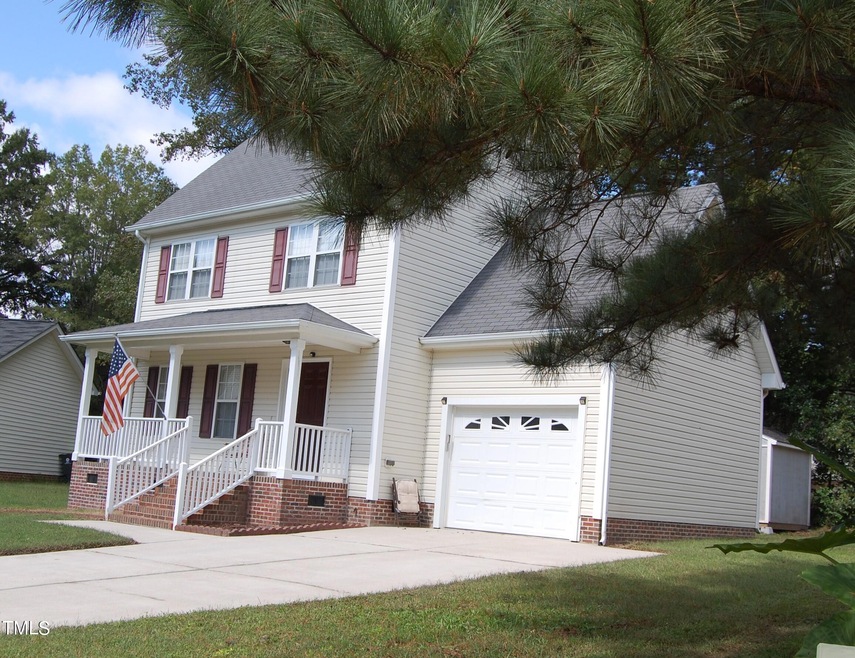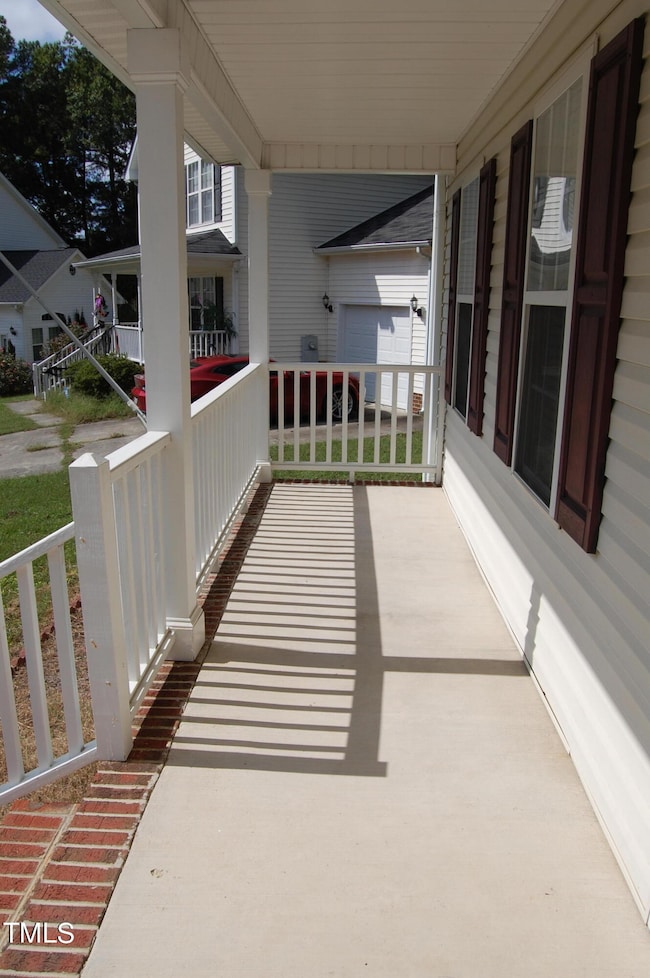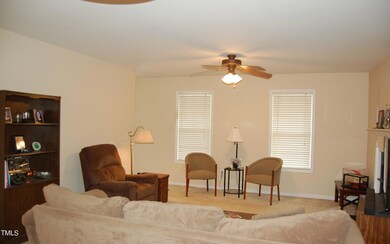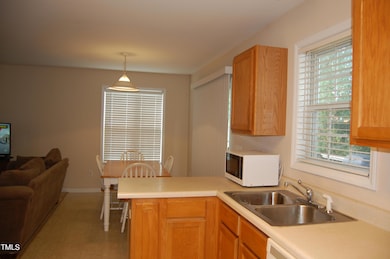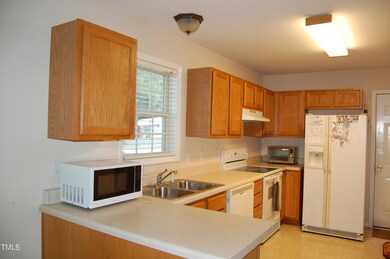
314 Williamsburg Dr Creedmoor, NC 27522
3
Beds
2.5
Baths
1,329
Sq Ft
6,534
Sq Ft Lot
Highlights
- Deck
- Bonus Room
- Cul-De-Sac
- Traditional Architecture
- Breakfast Room
- Porch
About This Home
As of April 2025Seller will gladly entertain allowance for repairs. Charming 3Bd/2Ba home in the heart of Creedmoor. Cul-de-sac lot with rocking chair front porch, back deck, eat in kitchen, plus Bonus Room.
Home Details
Home Type
- Single Family
Est. Annual Taxes
- $2,426
Year Built
- Built in 2002
Lot Details
- 6,534 Sq Ft Lot
- Cul-De-Sac
HOA Fees
- $15 Monthly HOA Fees
Parking
- 1 Car Attached Garage
Home Design
- Traditional Architecture
- Brick Foundation
- Shingle Roof
- Asphalt Roof
- Vinyl Siding
Interior Spaces
- 1,329 Sq Ft Home
- 2-Story Property
- Family Room
- Breakfast Room
- Bonus Room
- Carpet
- Pull Down Stairs to Attic
- Laundry in Hall
Kitchen
- Eat-In Kitchen
- Electric Oven
- Electric Range
- Dishwasher
Bedrooms and Bathrooms
- 3 Bedrooms
- Bathtub with Shower
Outdoor Features
- Deck
- Rain Gutters
- Porch
Schools
- Mount Energy Elementary School
- Hawley Middle School
- S Granville High School
Utilities
- Central Heating and Cooling System
- Heat Pump System
- Electric Water Heater
- Cable TV Available
Community Details
- Association fees include ground maintenance, unknown
- Williamsburg Park HOA, Phone Number (888) 352-7075
- Williamsburg Park Subdivision
Listing and Financial Details
- Assessor Parcel Number 089613242868
Map
Create a Home Valuation Report for This Property
The Home Valuation Report is an in-depth analysis detailing your home's value as well as a comparison with similar homes in the area
Home Values in the Area
Average Home Value in this Area
Property History
| Date | Event | Price | Change | Sq Ft Price |
|---|---|---|---|---|
| 04/10/2025 04/10/25 | Sold | $255,000 | -13.6% | $192 / Sq Ft |
| 02/24/2025 02/24/25 | Pending | -- | -- | -- |
| 01/06/2025 01/06/25 | Price Changed | $295,000 | -1.6% | $222 / Sq Ft |
| 10/08/2024 10/08/24 | Price Changed | $299,900 | 0.0% | $226 / Sq Ft |
| 09/30/2024 09/30/24 | For Sale | $300,000 | -- | $226 / Sq Ft |
Source: Doorify MLS
Tax History
| Year | Tax Paid | Tax Assessment Tax Assessment Total Assessment is a certain percentage of the fair market value that is determined by local assessors to be the total taxable value of land and additions on the property. | Land | Improvement |
|---|---|---|---|---|
| 2024 | $2,426 | $211,771 | $37,000 | $174,771 |
| 2023 | $2,426 | $139,434 | $27,500 | $111,934 |
| 2022 | $2,161 | $139,434 | $27,500 | $111,934 |
| 2021 | $2,156 | $139,434 | $27,500 | $111,934 |
| 2020 | $2,156 | $139,434 | $27,500 | $111,934 |
| 2019 | $2,156 | $139,434 | $27,500 | $111,934 |
| 2018 | $2,156 | $139,434 | $27,500 | $111,934 |
| 2016 | $2,096 | $127,416 | $27,500 | $99,916 |
| 2015 | $2,027 | $127,416 | $27,500 | $99,916 |
| 2014 | $2,071 | $127,416 | $27,500 | $99,916 |
| 2013 | -- | $127,416 | $27,500 | $99,916 |
Source: Public Records
Mortgage History
| Date | Status | Loan Amount | Loan Type |
|---|---|---|---|
| Open | $15,000 | No Value Available | |
| Closed | $15,000 | No Value Available | |
| Open | $247,350 | New Conventional | |
| Closed | $247,350 | New Conventional | |
| Previous Owner | $97,600 | New Conventional | |
| Previous Owner | $93,000 | New Conventional |
Source: Public Records
Deed History
| Date | Type | Sale Price | Title Company |
|---|---|---|---|
| Warranty Deed | $255,000 | None Listed On Document | |
| Warranty Deed | $255,000 | None Listed On Document | |
| Special Warranty Deed | -- | -- | |
| Trustee Deed | -- | -- |
Source: Public Records
Similar Homes in Creedmoor, NC
Source: Doorify MLS
MLS Number: 10055457
APN: 089613242868
Nearby Homes
- 109 Lake Rd
- 906 Circle Dr
- 207 Mill St Unit A & B
- 209 Mill St Unit A & B
- 307 Watson St
- 309 Watson St Unit A/B
- 204 Allen St Unit A & B
- 202 Allen St Unit A & B
- Lot 14 Lyon St E
- 511 W Hillsboro St Unit 30
- 2503 N Carolina 56
- 709 Conifer Ct
- 700 Quail Ct
- 505 Wild Goose Ln
- 934 Woodland Rd
- 1608 Irving Place
- 2040 Alderman Way
- 1623 Rogers Pointe Ln
- 2062 Alderman Way
- 2053 Alderman Way
