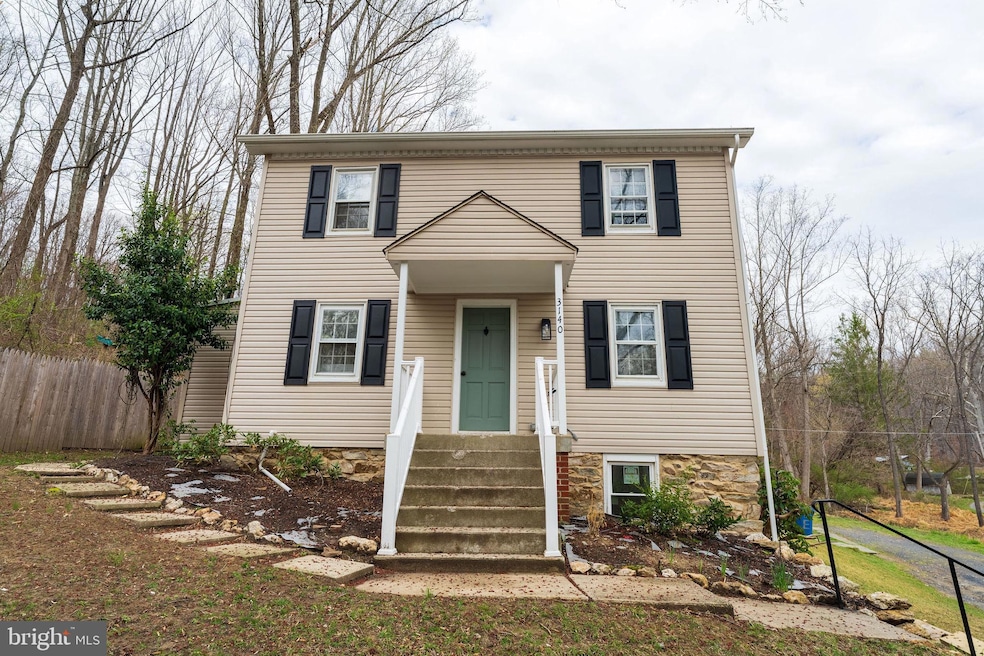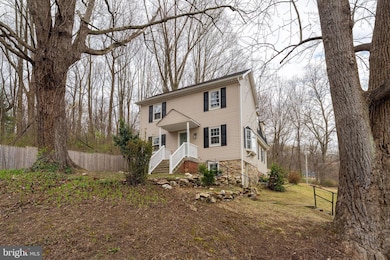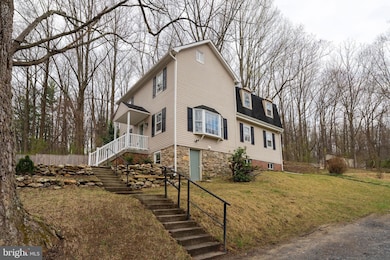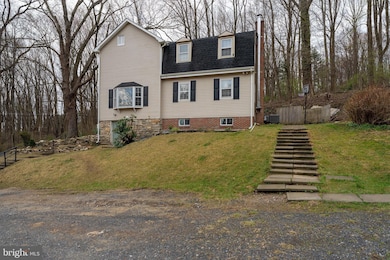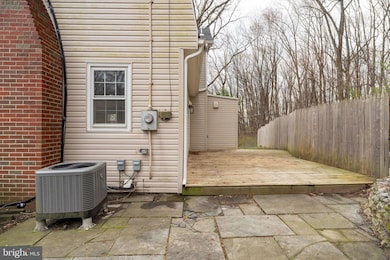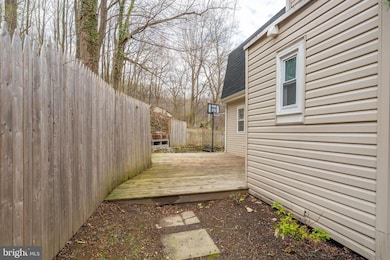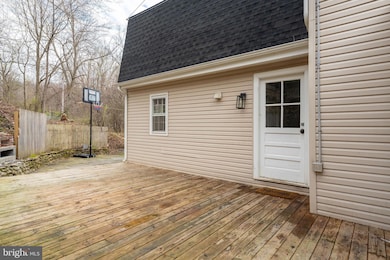
3140 Basford Rd Frederick, MD 21703
Burkittsville NeighborhoodEstimated payment $3,332/month
Highlights
- 1.06 Acre Lot
- 1 Fireplace
- Central Air
- Colonial Architecture
- No HOA
- Heat Pump System
About This Home
Welcome to your Beautiful Home at 3140 Basford Rd! Situated on slightly over an acre of land, this classic colonial has been renovated throughout to provide modern conveniences while keeping its historic charm. Upon entering the home, you're greeted with an open floor plan on the main level, featuring a spacious living room with fireplace, a formal dining room, and an upgraded kitchen. A new deck provides outdoor space for entertaining. Upstairs, you'll find the primary bedroom with en-suite bath, along with two other bedrooms plus bonus space in the finished attic. The basement offers up even more flexible space for bedrooms or a home office with two finished rooms along with another full bath. Other notable features include: all new modern light fixtures, recessed lighting, luxury vinyl plank flooring, brand new roof/hot water heater/well pump/AC units & furnace. Conveniently located near downtown Frederick and all its shopping and dining, close to MARC Train station for an easy commute, No HOA and no city tax!
Home Details
Home Type
- Single Family
Est. Annual Taxes
- $3,148
Year Built
- Built in 1900 | Remodeled in 2022
Lot Details
- 1.06 Acre Lot
- Property is zoned CHECK PUBLIC RECORDS
Parking
- 12 Parking Spaces
Home Design
- Colonial Architecture
- Frame Construction
Interior Spaces
- Property has 3 Levels
- 1 Fireplace
- Basement
Bedrooms and Bathrooms
- 3 Bedrooms
Schools
- Carroll Manor Elementary School
- Ballenger Creek Middle School
- Tuscarora High School
Utilities
- Central Air
- Heat Pump System
- Well
- Electric Water Heater
- Septic Tank
Community Details
- No Home Owners Association
Listing and Financial Details
- Tax Lot 1
- Assessor Parcel Number 1114313591
Map
Home Values in the Area
Average Home Value in this Area
Tax History
| Year | Tax Paid | Tax Assessment Tax Assessment Total Assessment is a certain percentage of the fair market value that is determined by local assessors to be the total taxable value of land and additions on the property. | Land | Improvement |
|---|---|---|---|---|
| 2024 | $3,267 | $257,600 | $120,600 | $137,000 |
| 2023 | $2,894 | $236,433 | $0 | $0 |
| 2022 | $2,526 | $215,267 | $0 | $0 |
| 2021 | $2,398 | $194,100 | $94,900 | $99,200 |
| 2020 | $2,398 | $193,733 | $0 | $0 |
| 2019 | $2,394 | $193,367 | $0 | $0 |
| 2018 | $2,410 | $193,000 | $94,900 | $98,100 |
| 2017 | $1,555 | $193,000 | $0 | $0 |
| 2016 | $2,683 | $183,467 | $0 | $0 |
| 2015 | $2,683 | $178,700 | $0 | $0 |
| 2014 | $2,683 | $178,700 | $0 | $0 |
Property History
| Date | Event | Price | Change | Sq Ft Price |
|---|---|---|---|---|
| 03/26/2025 03/26/25 | For Sale | $550,000 | +20.9% | $315 / Sq Ft |
| 01/22/2024 01/22/24 | Sold | $455,000 | +1.1% | $260 / Sq Ft |
| 11/24/2023 11/24/23 | For Sale | $449,900 | -- | $258 / Sq Ft |
Deed History
| Date | Type | Sale Price | Title Company |
|---|---|---|---|
| Deed | $455,000 | Stewart Title | |
| Deed | $260,000 | -- | |
| Deed | -- | -- | |
| Deed | -- | -- | |
| Deed | $74,000 | -- |
Mortgage History
| Date | Status | Loan Amount | Loan Type |
|---|---|---|---|
| Open | $432,250 | New Conventional | |
| Previous Owner | $357,000 | New Conventional | |
| Previous Owner | $126,214 | Stand Alone Second | |
| Previous Owner | $175,000 | Stand Alone Refi Refinance Of Original Loan | |
| Previous Owner | $69,000 | No Value Available |
Similar Homes in Frederick, MD
Source: Bright MLS
MLS Number: MDFR2059912
APN: 14-313591
- 3605 Promise Ct
- 2816 Ballenger Creek Pike
- 4414 Mountville Rd
- 5020 Bald Hill Rd
- 4147 Lander Rd
- 5548 Carnival Ln
- 5548 Carnival Ln
- 5548 Carnival Ln
- 5548 Carnival Ln
- 5522 Young Family Trail W
- 4144A Lander Rd
- 5900 Union Ridge Dr
- 4144 Lander Road Lander Rd
- 5690 Mountville Rd
- 2824 Haddington Ct
- 2436 Pleasant View Rd
- 3437 Livingston Dr
- 2703 Longfield Place
- 3831 Roundtree Rd
- 5852 Goldenwood Place
