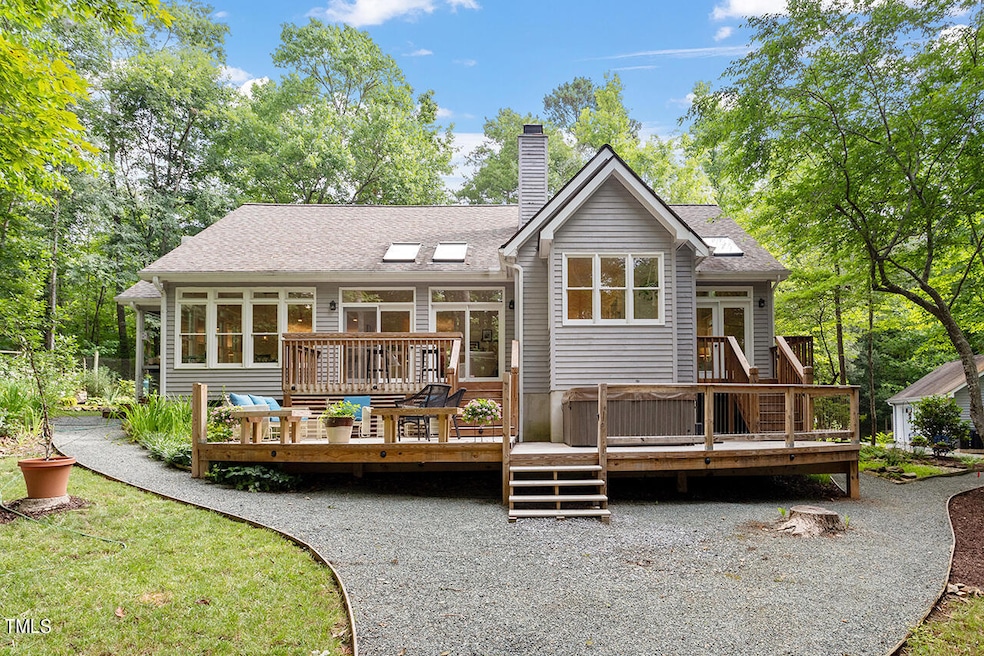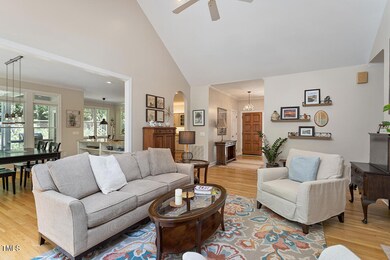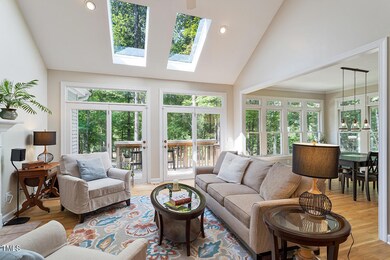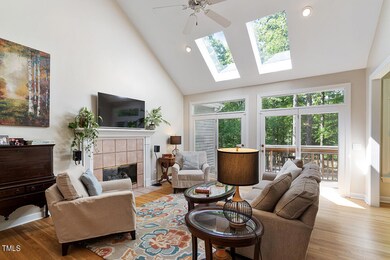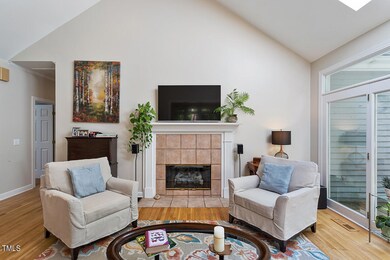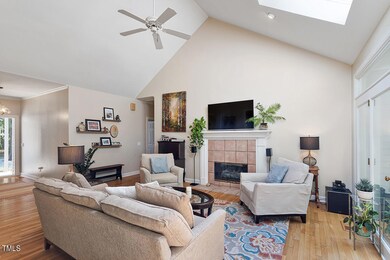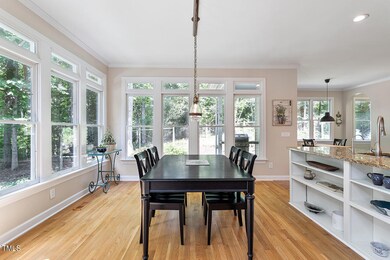
3140 Chatham Church Rd Moncure, NC 27559
Highlights
- 340 Feet of Waterfront
- Deck
- Transitional Architecture
- River View
- Wooded Lot
- Cathedral Ceiling
About This Home
As of August 2024Nature Lovers Private RETREAT. 10 Acres on the Rocky River in Chatham County. One level living with lots of windows to enjoy the amazing views. 3 Bedroom 2 1/2 Bath with open floor plan. Hot tub on deck overlooking the Rocky River. Quarter-mile winding gravel drive takes you to the peaceful setting. Electric gate to the fenced area around the house to keep the flowers and gardens safe from the deer and wildlife. New Geothermal Heat Pump & Ducts (23). Primary Bath Renovation (20). Chicken coop.
Home Details
Home Type
- Single Family
Est. Annual Taxes
- $3,733
Year Built
- Built in 1993 | Remodeled
Lot Details
- 10.01 Acre Lot
- 340 Feet of Waterfront
- River Front
- Gated Home
- Back and Front Yard Fenced
- Vinyl Fence
- Gentle Sloping Lot
- Cleared Lot
- Wooded Lot
- Landscaped with Trees
- Garden
Parking
- 2 Car Garage
- Circular Driveway
- Electric Gate
- 4 Open Parking Spaces
Home Design
- Transitional Architecture
- Traditional Architecture
- Block Foundation
- Shingle Roof
- Cedar
Interior Spaces
- 2,316 Sq Ft Home
- 1-Story Property
- Cathedral Ceiling
- Ceiling Fan
- Entrance Foyer
- Family Room with Fireplace
- Living Room
- Breakfast Room
- Dining Room
- River Views
- Laundry Room
Kitchen
- Induction Cooktop
- Kitchen Island
Flooring
- Wood
- Carpet
- Ceramic Tile
Bedrooms and Bathrooms
- 3 Bedrooms
Outdoor Features
- Deck
- Fire Pit
- Side Porch
Schools
- Pittsboro Elementary School
- Horton Middle School
- Northwood High School
Utilities
- Central Air
- Geothermal Heating and Cooling
- Well
- Septic Tank
Listing and Financial Details
- Assessor Parcel Number 0068491
Community Details
Overview
- No Home Owners Association
Recreation
- Community Spa
Map
Home Values in the Area
Average Home Value in this Area
Property History
| Date | Event | Price | Change | Sq Ft Price |
|---|---|---|---|---|
| 08/27/2024 08/27/24 | Sold | $825,000 | 0.0% | $356 / Sq Ft |
| 07/25/2024 07/25/24 | Pending | -- | -- | -- |
| 07/24/2024 07/24/24 | For Sale | $825,000 | -- | $356 / Sq Ft |
Tax History
| Year | Tax Paid | Tax Assessment Tax Assessment Total Assessment is a certain percentage of the fair market value that is determined by local assessors to be the total taxable value of land and additions on the property. | Land | Improvement |
|---|---|---|---|---|
| 2024 | $3,913 | $451,088 | $202,361 | $248,727 |
| 2023 | $3,733 | $451,088 | $202,361 | $248,727 |
| 2022 | $3,695 | $451,088 | $202,361 | $248,727 |
| 2021 | $3,695 | $451,088 | $202,361 | $248,727 |
| 2020 | $2,246 | $267,615 | $95,013 | $172,602 |
| 2019 | $2,246 | $267,615 | $95,013 | $172,602 |
| 2018 | $0 | $267,615 | $95,013 | $172,602 |
| 2017 | $2,134 | $267,615 | $95,013 | $172,602 |
| 2016 | $2,075 | $257,872 | $93,150 | $164,722 |
| 2015 | $2,045 | $257,872 | $93,150 | $164,722 |
| 2014 | $2,027 | $257,872 | $93,150 | $164,722 |
| 2013 | -- | $257,872 | $93,150 | $164,722 |
Mortgage History
| Date | Status | Loan Amount | Loan Type |
|---|---|---|---|
| Open | $765,550 | New Conventional | |
| Previous Owner | $388,000 | New Conventional | |
| Previous Owner | $350,000 | Credit Line Revolving | |
| Previous Owner | $85,000 | Credit Line Revolving | |
| Previous Owner | $100,000 | New Conventional | |
| Previous Owner | $50,000 | Credit Line Revolving | |
| Previous Owner | $252,000 | Unknown | |
| Previous Owner | $252,000 | Purchase Money Mortgage | |
| Previous Owner | $50,000 | Credit Line Revolving |
Deed History
| Date | Type | Sale Price | Title Company |
|---|---|---|---|
| Warranty Deed | $825,000 | None Listed On Document | |
| Warranty Deed | $485,000 | None Available | |
| Interfamily Deed Transfer | -- | None Available | |
| Warranty Deed | $343,000 | None Available | |
| Interfamily Deed Transfer | -- | None Available |
Similar Homes in Moncure, NC
Source: Doorify MLS
MLS Number: 10041090
APN: 68491
- 0 Chatham Church Rd Unit 10046947
- 0 Johnny Shaw Rd
- 64 Forest River Dr
- 932 Gynnis Creek Dr
- 1957 Mays Chapel Rd
- 2037 Mays Chapel Rd
- 0 Taylors Chapel Rd Unit LP734017
- 0000 Taylors Chapel Rd
- 70 Hoover Hill Ln
- 1109 Mays Chapel Rd
- 0 River Forks Rd
- 42 Asbury Church Rd
- 260 S Rocky River Rd
- 230 Gade Bryant Rd
- 389 Dewitt Smith Rd
- 4632 Pittsboro Goldston Rd
- 2b Lot Lucy Mae Page Rd
- 652 Old Sanford Rd
- 2801 Mount View Church Rd
- 652 Richardson Rd
