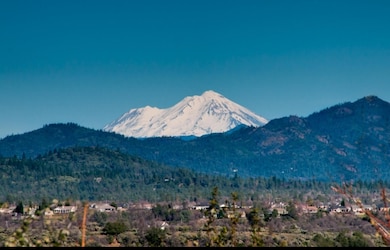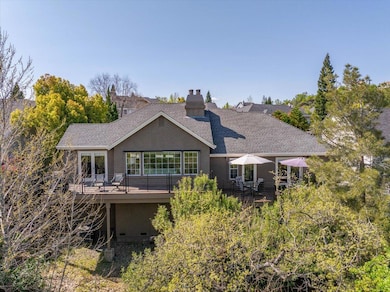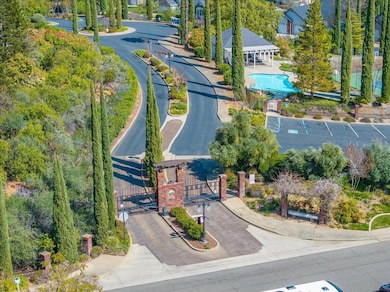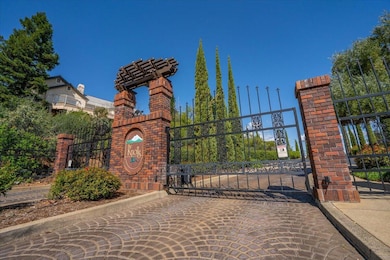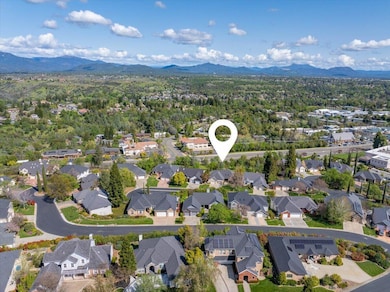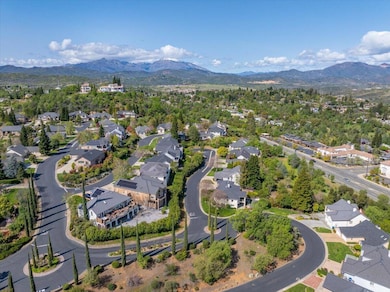
3140 Riesling Path Redding, CA 96001
Manzanita NeighborhoodEstimated payment $2,907/month
Highlights
- RV Access or Parking
- Gated Community
- Contemporary Architecture
- Shasta High School Rated A
- Views of Trees
- Quartz Countertops
About This Home
Beautiful West Redding home in The Knolls, a highly sought-after gated community. This updated home has panoramic views of Mt Shasta and great curb appeal with lush landscaping, covered front porch and fresh exterior paint. Features include; wood floors, travertine tile, gas fireplace, kitchen island, wine fridge, stainless-steel built-in appliances, high ceilings and spacious laundry room. You'll love the spa-like bathroom and walk-in closet in the master bedroom suite. Oversize two-car garage with plenty of storage and cabinets. There's also a large basement with potential to expand. Decking along entire backside of home for outdoor relaxation. HOA amenities include RV parking, swimming pool, pickle ball courts and well manicured grounds. Minutes to shopping, restaurants, trails and Whiskeytown Lake.
Home Details
Home Type
- Single Family
Est. Annual Taxes
- $3,726
Year Built
- Built in 1988
Property Views
- Trees
- Mountain
- Park or Greenbelt
Home Design
- Contemporary Architecture
- Raised Foundation
- Composition Roof
- Stucco
- Stone
Interior Spaces
- 1,853 Sq Ft Home
- 1-Story Property
- Living Room with Fireplace
- Washer and Dryer Hookup
Kitchen
- Built-In Oven
- Built-In Microwave
- Kitchen Island
- Quartz Countertops
Bedrooms and Bathrooms
- 2 Bedrooms
- 2 Full Bathrooms
Parking
- 2 Parking Spaces
- RV Access or Parking
Additional Features
- 7,405 Sq Ft Lot
- Forced Air Heating and Cooling System
Listing and Financial Details
- Assessor Parcel Number 103-260-018-000
Community Details
Overview
- Property has a Home Owners Association
- The Knolls Subdivision
Recreation
- Tennis Courts
- Community Pool
Security
- Gated Community
Map
Home Values in the Area
Average Home Value in this Area
Tax History
| Year | Tax Paid | Tax Assessment Tax Assessment Total Assessment is a certain percentage of the fair market value that is determined by local assessors to be the total taxable value of land and additions on the property. | Land | Improvement |
|---|---|---|---|---|
| 2024 | $3,726 | $366,009 | $63,672 | $302,337 |
| 2023 | $3,726 | $358,833 | $62,424 | $296,409 |
| 2022 | $3,662 | $351,798 | $61,200 | $290,598 |
| 2021 | $3,644 | $344,900 | $60,000 | $284,900 |
| 2020 | $3,751 | $346,831 | $74,298 | $272,533 |
| 2019 | $3,559 | $340,032 | $72,842 | $267,190 |
| 2018 | $3,591 | $333,365 | $71,414 | $261,951 |
| 2017 | $3,728 | $334,050 | $71,400 | $262,650 |
| 2016 | $3,609 | $327,500 | $70,000 | $257,500 |
| 2015 | $2,091 | $188,064 | $62,705 | $125,359 |
| 2014 | $2,077 | $184,381 | $61,477 | $122,904 |
Property History
| Date | Event | Price | Change | Sq Ft Price |
|---|---|---|---|---|
| 04/24/2025 04/24/25 | For Sale | $465,000 | 0.0% | $251 / Sq Ft |
| 04/09/2025 04/09/25 | Pending | -- | -- | -- |
| 04/01/2025 04/01/25 | For Sale | $465,000 | +34.8% | $251 / Sq Ft |
| 10/02/2020 10/02/20 | Sold | $344,900 | -4.2% | $186 / Sq Ft |
| 08/17/2020 08/17/20 | Pending | -- | -- | -- |
| 06/01/2020 06/01/20 | For Sale | $359,900 | +9.9% | $194 / Sq Ft |
| 09/04/2015 09/04/15 | Sold | $327,500 | -2.2% | $177 / Sq Ft |
| 06/17/2015 06/17/15 | Pending | -- | -- | -- |
| 03/30/2015 03/30/15 | For Sale | $335,000 | -- | $181 / Sq Ft |
Deed History
| Date | Type | Sale Price | Title Company |
|---|---|---|---|
| Quit Claim Deed | -- | None Listed On Document | |
| Grant Deed | $345,000 | First American Title Company | |
| Interfamily Deed Transfer | -- | None Available | |
| Interfamily Deed Transfer | -- | None Available | |
| Grant Deed | $327,500 | Placer Title Company | |
| Interfamily Deed Transfer | -- | None Available | |
| Grant Deed | $180,000 | Placer Title Company |
Mortgage History
| Date | Status | Loan Amount | Loan Type |
|---|---|---|---|
| Previous Owner | $172,500 | New Conventional | |
| Previous Owner | $202,500 | New Conventional | |
| Previous Owner | $210,000 | New Conventional | |
| Previous Owner | $143,960 | New Conventional | |
| Previous Owner | $20,000 | Credit Line Revolving |
Similar Homes in Redding, CA
Source: Shasta Association of REALTORS®
MLS Number: 25-1299
APN: 103-260-018-000
- 3205 Sunset Dr
- 866 Pioneer Dr
- 750 Pioneer Ct
- 1191 Hillcrest Place
- 1345 Bambury Ct
- 2685 Shasta St
- 1455 Mesa St
- 830 Royal Oaks Dr
- 1140 Redbud Dr
- 504 Seavy Ct
- 866 Palatine Ct
- 802 Palatine Ct
- 1030 Redbud Dr
- 1882 Buenaventura Blvd
- 2327 Eureka Way
- 2353 North St
- 935 Hallmark Dr
- 1454 Lear Way
- 625 Mary St
- 1755 Pleasant St

