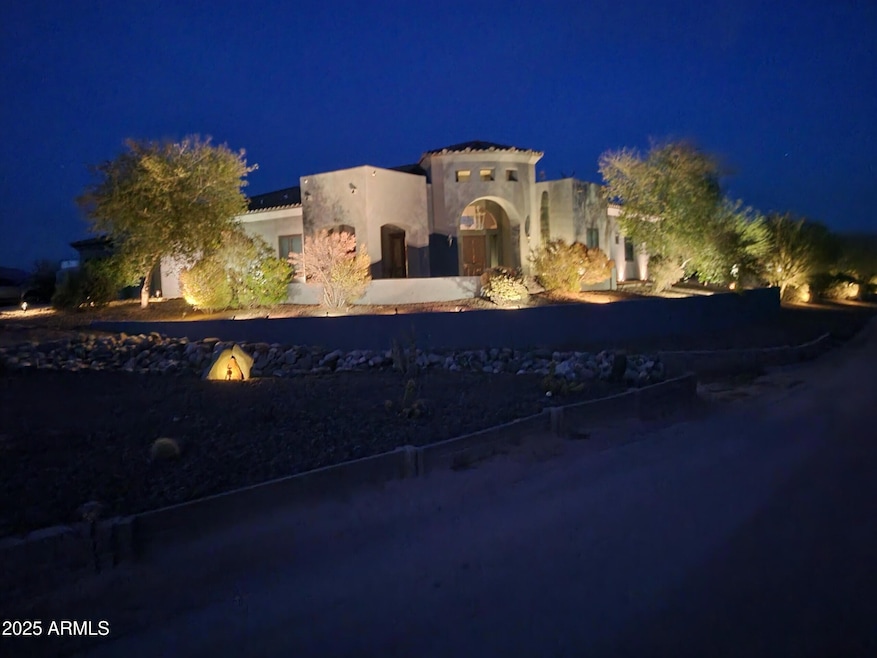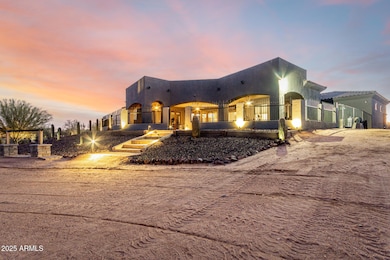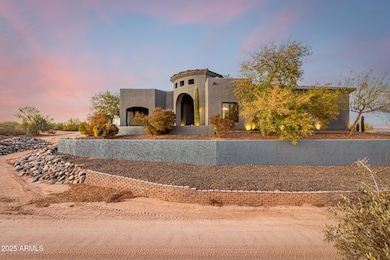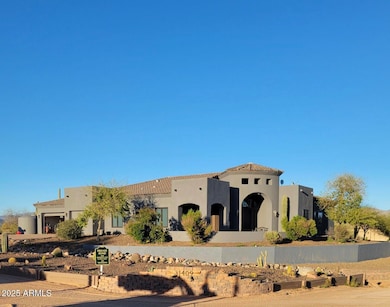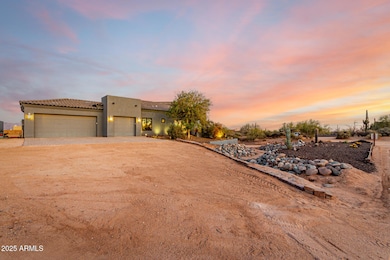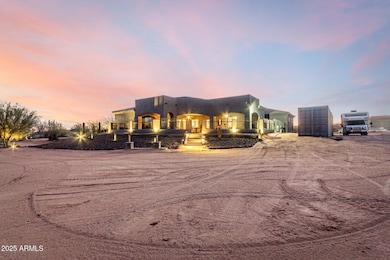
31409 N 166th Place Scottsdale, AZ 85262
Rio Verde NeighborhoodEstimated payment $6,270/month
Highlights
- Horses Allowed On Property
- 2.05 Acre Lot
- Vaulted Ceiling
- Sonoran Trails Middle School Rated A-
- Mountain View
- Hydromassage or Jetted Bathtub
About This Home
This home sits on 2.3 ACRES. It is a stylish 5bedroom 4 bath home with an enormous covered and tiled back patio which invites one to enjoy the Arizona outdoors and mountain views, year round. Having an expansive open floor plan, it offers enjoyment to family, friends and entertaining. Travertine is featured throughout the well executed floor plan. Vaulted ceilings throughout, add to the spacious atmosphere of the home. Large eat in-kitchen boasts slab granite, tumbled stone backsplash, stainless steel appliances, an island with vegetable sink, brushed nickel hardware. The oversized main bedroom suite, has a generous walk in closet, jetted tub in bathroom, travertine and granite countertops. There are insulated doors in the large 3 car garage.
Home Details
Home Type
- Single Family
Est. Annual Taxes
- $1,564
Year Built
- Built in 2006
Lot Details
- 2.05 Acre Lot
- Desert faces the front and back of the property
- Wrought Iron Fence
- Block Wall Fence
- Artificial Turf
- Corner Lot
- Front and Back Yard Sprinklers
- Sprinklers on Timer
Parking
- 3 Car Garage
Home Design
- Wood Frame Construction
- Tile Roof
- Built-Up Roof
- Stucco
Interior Spaces
- 3,307 Sq Ft Home
- 1-Story Property
- Vaulted Ceiling
- Ceiling Fan
- Gas Fireplace
- Double Pane Windows
- Low Emissivity Windows
- Family Room with Fireplace
- Mountain Views
Kitchen
- Eat-In Kitchen
- Breakfast Bar
- Built-In Microwave
- Kitchen Island
- Granite Countertops
Flooring
- Carpet
- Stone
Bedrooms and Bathrooms
- 5 Bedrooms
- 4 Bathrooms
- Dual Vanity Sinks in Primary Bathroom
- Hydromassage or Jetted Bathtub
- Bathtub With Separate Shower Stall
Schools
- Lone Mountain Elementary School
- Cactus Shadows High Middle School
- Cactus Shadows High School
Utilities
- Cooling Available
- Zoned Heating
- Propane
- Hauled Water
- Septic Tank
Additional Features
- No Interior Steps
- Horses Allowed On Property
Community Details
- No Home Owners Association
- Association fees include no fees
- Built by Custom
Listing and Financial Details
- Assessor Parcel Number 219-41-016-M
Map
Home Values in the Area
Average Home Value in this Area
Tax History
| Year | Tax Paid | Tax Assessment Tax Assessment Total Assessment is a certain percentage of the fair market value that is determined by local assessors to be the total taxable value of land and additions on the property. | Land | Improvement |
|---|---|---|---|---|
| 2025 | $1,564 | $45,854 | -- | -- |
| 2024 | $1,659 | $43,671 | -- | -- |
| 2023 | $1,659 | $59,620 | $11,920 | $47,700 |
| 2022 | $1,626 | $45,730 | $9,140 | $36,590 |
| 2021 | $1,825 | $44,820 | $8,960 | $35,860 |
| 2020 | $1,799 | $41,430 | $8,280 | $33,150 |
| 2019 | $1,744 | $39,680 | $7,930 | $31,750 |
| 2018 | $1,679 | $39,730 | $7,940 | $31,790 |
| 2017 | $1,918 | $38,110 | $7,620 | $30,490 |
| 2016 | $1,911 | $37,350 | $7,470 | $29,880 |
| 2015 | $1,798 | $33,800 | $6,760 | $27,040 |
Property History
| Date | Event | Price | Change | Sq Ft Price |
|---|---|---|---|---|
| 02/23/2025 02/23/25 | For Sale | $1,100,000 | -- | $333 / Sq Ft |
Deed History
| Date | Type | Sale Price | Title Company |
|---|---|---|---|
| Quit Claim Deed | -- | First American Title | |
| Warranty Deed | $502,000 | First American Title Insuran | |
| Special Warranty Deed | $305,000 | First American Title Ins Co | |
| Trustee Deed | $585,000 | None Available | |
| Warranty Deed | $250,000 | Transnation Title Ins Co |
Mortgage History
| Date | Status | Loan Amount | Loan Type |
|---|---|---|---|
| Previous Owner | $80,000 | Credit Line Revolving | |
| Previous Owner | $250,000 | New Conventional | |
| Previous Owner | $303,693 | FHA | |
| Previous Owner | $314,637 | FHA | |
| Previous Owner | $130,000 | Purchase Money Mortgage | |
| Previous Owner | $648,200 | New Conventional |
Similar Homes in the area
Source: Arizona Regional Multiple Listing Service (ARMLS)
MLS Number: 6822140
APN: 219-41-016M
- 31505 N 166th Place
- 16708 E Gloria Ln
- 295X2 N 166th St
- 295X1 N 166th St
- 300X1 N 166th St
- 28XXX N 166th St
- 16719 E Gloria Ln
- 16738 E Lone Mountain Rd
- 31617 N 168th St
- 17XXX E Gloria Ln
- 169XX E Gloria Ln
- 31711 N 164th St
- 0002 E Lone Mountain Rd
- 30909 N 164th St
- 30909 N 164th St
- 30508 N 168th St
- 16327 E Rancho Tierra Dr
- 31221 N 161st Place
- 28823 N 161st Place
- 30709 N 170th St
