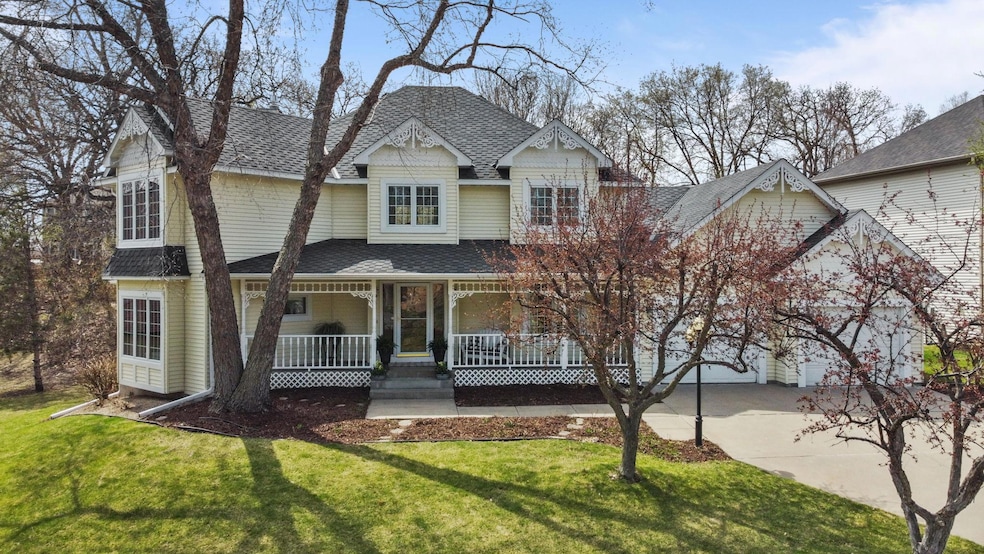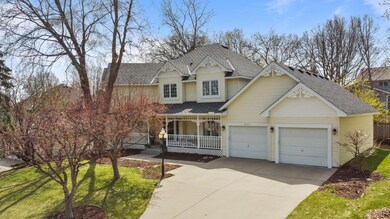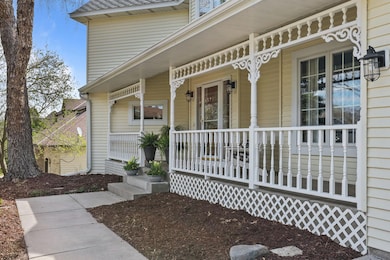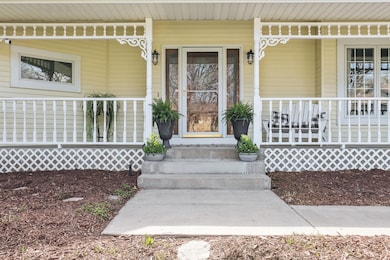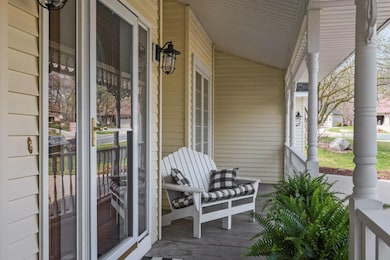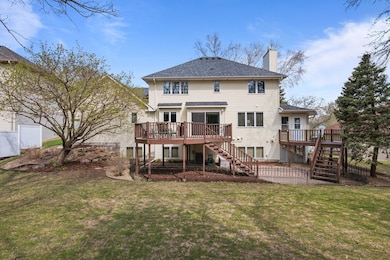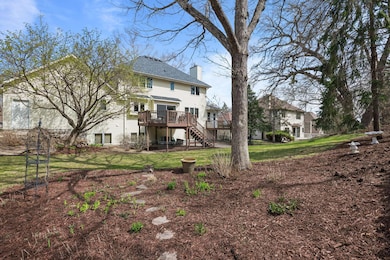
3141 12th St NW New Brighton, MN 55112
Estimated payment $4,785/month
Highlights
- Very Popular Property
- 1 Fireplace
- Hobby Room
- Bel Air Elementary School Rated A-
- No HOA
- Stainless Steel Appliances
About This Home
When you walk into this beautiful home, you are met with a modern Victorian floor plan. The foyer opensto a sunken parlor with natural lighting, a stunning formal dining room, a powder room and a cozy familyroom that opens to a gorgeous updated eat-in kitchen, perfect for entertaining. Through the family room, you can enjoy sunrises on the heated 3-season porch. The kitchen leads to the home's two decks down to a paver patio and beautifully landscaped and meticulously maintained yard and gardens. The 3-car tandem attached garage brings you into the home's back entry and updated laundry room/mud room. Up the double-sided staircase, you will find the primary suite and full bath with a walk-in closet as well as 3additional bedrooms and a full bathroom. The basement offers a fully finished family room and a built-in entertainment center, along with a finished craft room and a full bathroom. The exterior of the home is updated with a newer roof, windows, and siding. All of this nestled in the Bent Tree Hills neighborhood with easy access to Hwy 694 and Mounds View Schools.
Home Details
Home Type
- Single Family
Est. Annual Taxes
- $9,536
Year Built
- Built in 1988
Lot Details
- 0.27 Acre Lot
- Lot Dimensions are 130x90
Parking
- 3 Car Attached Garage
Home Design
- Architectural Shingle Roof
Interior Spaces
- 2-Story Property
- 1 Fireplace
- Family Room
- Hobby Room
- Finished Basement
- Basement Fills Entire Space Under The House
Kitchen
- Range
- Microwave
- Dishwasher
- Stainless Steel Appliances
- The kitchen features windows
Bedrooms and Bathrooms
- 4 Bedrooms
Laundry
- Dryer
- Washer
Utilities
- Forced Air Zoned Cooling and Heating System
- Baseboard Heating
- 150 Amp Service
- Cable TV Available
Community Details
- No Home Owners Association
- Bent Tree Hills Subdivision
Listing and Financial Details
- Assessor Parcel Number 193023320064
Map
Home Values in the Area
Average Home Value in this Area
Tax History
| Year | Tax Paid | Tax Assessment Tax Assessment Total Assessment is a certain percentage of the fair market value that is determined by local assessors to be the total taxable value of land and additions on the property. | Land | Improvement |
|---|---|---|---|---|
| 2023 | $9,356 | $669,100 | $110,000 | $559,100 |
| 2022 | $8,474 | $622,300 | $110,000 | $512,300 |
| 2021 | $7,084 | $572,100 | $110,000 | $462,100 |
| 2020 | $7,242 | $507,100 | $108,800 | $398,300 |
| 2019 | $6,730 | $476,200 | $108,800 | $367,400 |
| 2018 | $6,862 | $458,600 | $108,800 | $349,800 |
| 2017 | $6,924 | $454,100 | $108,800 | $345,300 |
| 2016 | $6,972 | $0 | $0 | $0 |
| 2015 | $6,694 | $445,300 | $102,500 | $342,800 |
| 2014 | $6,630 | $0 | $0 | $0 |
Mortgage History
| Date | Status | Loan Amount | Loan Type |
|---|---|---|---|
| Closed | $435,000 | New Conventional | |
| Closed | $104,500 | Credit Line Revolving | |
| Closed | $200,000 | Unknown | |
| Closed | $280,000 | Credit Line Revolving | |
| Closed | $307,500 | New Conventional |
Similar Homes in the area
Source: NorthstarMLS
MLS Number: 6706482
APN: 19-30-23-32-0064
- 1601 N Innsbruck Dr Unit 381
- 1601 N Innsbruck Dr Unit 101
- 1601 N Innsbruck Dr Unit 353
- 1601 N Innsbruck Dr Unit 355
- 1601 N Innsbruck Dr Unit 329
- 1601 N Innsbruck Dr Unit 301
- 1601 N Innsbruck Dr Unit 314
- 1601 N Innsbruck Dr Unit 254
- 1601 N Innsbruck Dr Unit 308
- 1601 N Innsbruck Dr Unit 373
- 1601 N Innsbruck Dr Unit 357
- 3087 Brookshire Ln
- 5431 W Brenner Pass
- 1542 N Oberlin Cir
- 5662 W Bavarian Pass
- 1496 N Innsbruck Dr
- 1408 W Danube Rd
- 1560 Trollhagen Dr
- 2354 14th Terrace NW
- 2352 14th Terrace NW
