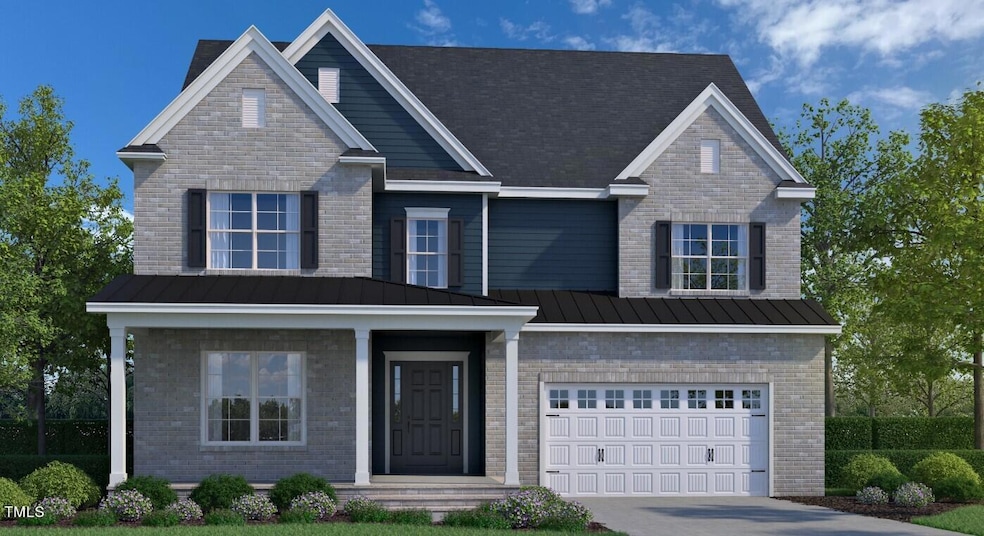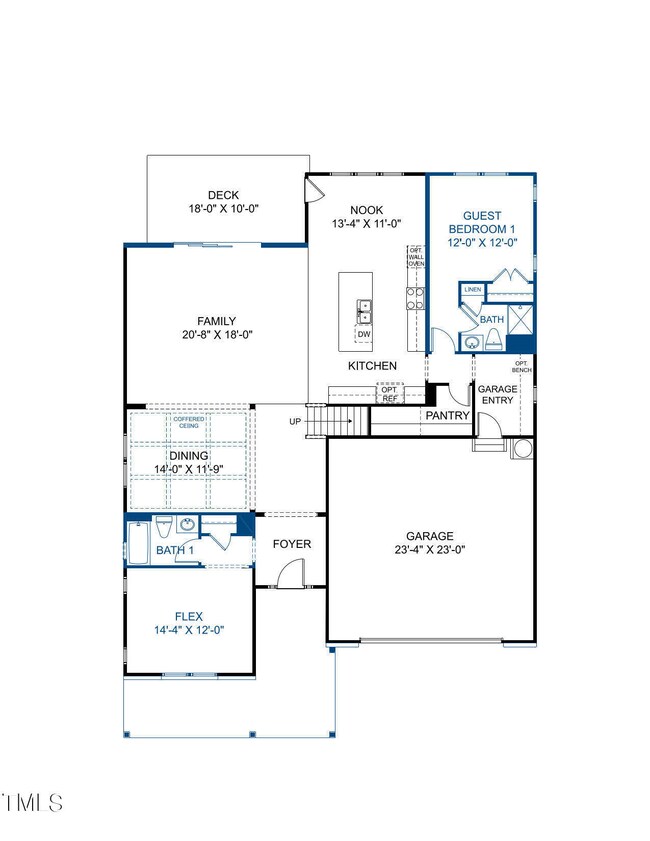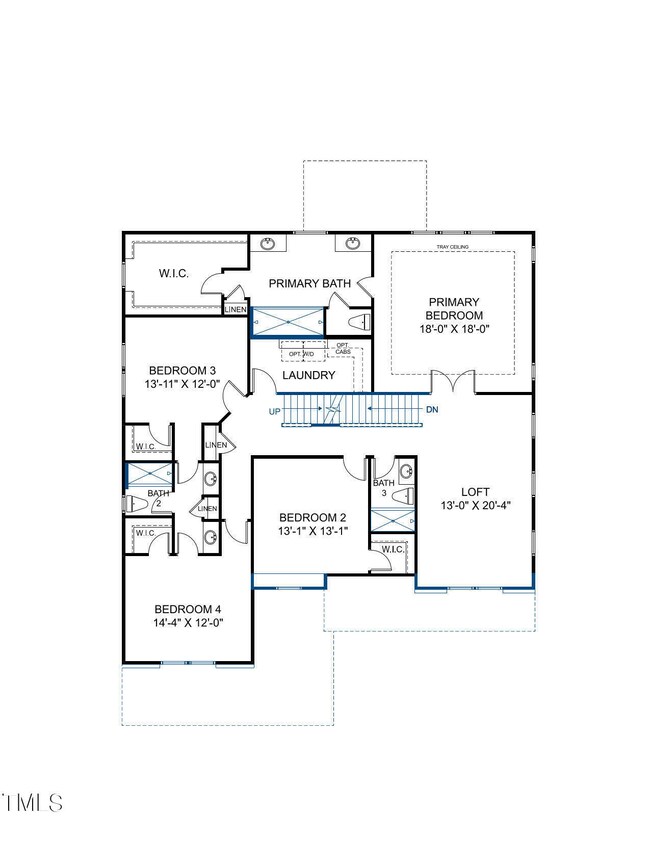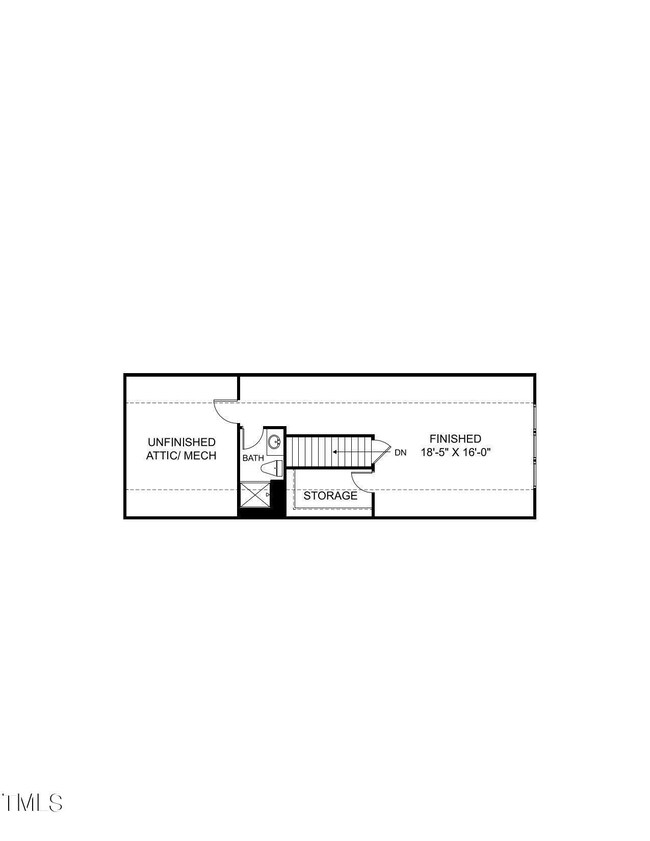
PENDING
NEW CONSTRUCTION
3141 Armeria Dr New Hill, NC 27562
New Hill NeighborhoodEstimated payment $6,339/month
Total Views
144
6
Beds
6
Baths
4,206
Sq Ft
$235
Price per Sq Ft
Highlights
- New Construction
- Open Floorplan
- Traditional Architecture
- Apex Friendship Middle School Rated A
- Deck
- Wood Flooring
About This Home
FOR COMP PURPOSES ONLY: Latham Heritage A
Home Details
Home Type
- Single Family
Est. Annual Taxes
- $8,192
Year Built
- Built in 2024 | New Construction
Lot Details
- 7,399 Sq Ft Lot
- Lot Dimensions are 69x114x60x114
HOA Fees
- $135 Monthly HOA Fees
Parking
- 2 Car Direct Access Garage
- Front Facing Garage
- Garage Door Opener
- Private Driveway
- 2 Open Parking Spaces
Home Design
- Home is estimated to be completed on 1/11/25
- Traditional Architecture
- Brick Foundation
- Raised Foundation
- Shingle Roof
- HardiePlank Type
Interior Spaces
- 4,206 Sq Ft Home
- 3-Story Property
- Open Floorplan
- Coffered Ceiling
- Tray Ceiling
- Entrance Foyer
- Family Room
- Dining Room
- Loft
- Attic
Kitchen
- Eat-In Kitchen
- Gas Oven
- Microwave
- Dishwasher
- Kitchen Island
- Granite Countertops
- Disposal
Flooring
- Wood
- Carpet
- Ceramic Tile
Bedrooms and Bathrooms
- 6 Bedrooms
- Main Floor Bedroom
- Walk-In Closet
- 6 Full Bathrooms
- Double Vanity
- Private Water Closet
- Bathtub with Shower
- Walk-in Shower
Laundry
- Laundry Room
- Laundry in Hall
- Laundry on upper level
Outdoor Features
- Deck
Schools
- Olive Chapel Elementary School
- Apex Friendship Middle School
- Apex Friendship High School
Utilities
- Forced Air Heating and Cooling System
- Heat Pump System
- Tankless Water Heater
Listing and Financial Details
- Assessor Parcel Number 0710998740
Community Details
Overview
- Association fees include ground maintenance
- Fuller Yumeewarra Farms, Llc Association, Phone Number (919) 847-3003
- Built by HHHunt Homes of Raleigh-Durham
- Bridlewood At Friendship Place Subdivision, Latham Heritage Floorplan
- Maintained Community
Security
- Resident Manager or Management On Site
Map
Create a Home Valuation Report for This Property
The Home Valuation Report is an in-depth analysis detailing your home's value as well as a comparison with similar homes in the area
Home Values in the Area
Average Home Value in this Area
Property History
| Date | Event | Price | Change | Sq Ft Price |
|---|---|---|---|---|
| 08/01/2024 08/01/24 | Pending | -- | -- | -- |
| 08/01/2024 08/01/24 | For Sale | $989,160 | -- | $235 / Sq Ft |
Source: Doorify MLS
Similar Homes in the area
Source: Doorify MLS
MLS Number: 10044441
Nearby Homes
- 3142 Armeria Dr
- 3153 Armeria Dr
- 3154 Armeria Dr
- 3158 Armeria Dr
- 2309 Field Poppy Dr
- 2313 Field Poppy Dr
- 2300 Bee Orchard St
- 2492 Field Poppy Dr Unit 175
- 2496 Field Poppy Dr Unit Lot 176
- 2405 Englemann Dr
- 2425 Englemann Dr Unit Lot 116
- 2409 Englemann Dr Unit Lot 120
- 2484 Field Poppy Dr Unit Lot 173
- 2405 Englemann Dr Unit Lot 121
- 2413 Englemann Dr Unit 119
- 2488 Field Poppy Dr Unit Lot 174
- 2400 Englemann Dr Unit Lot 109
- 2396 Englemann Dr Unit Lot 108
- 2430 Field Poppy Dr Unit Lot 160
- 2305 Field Poppy Dr



