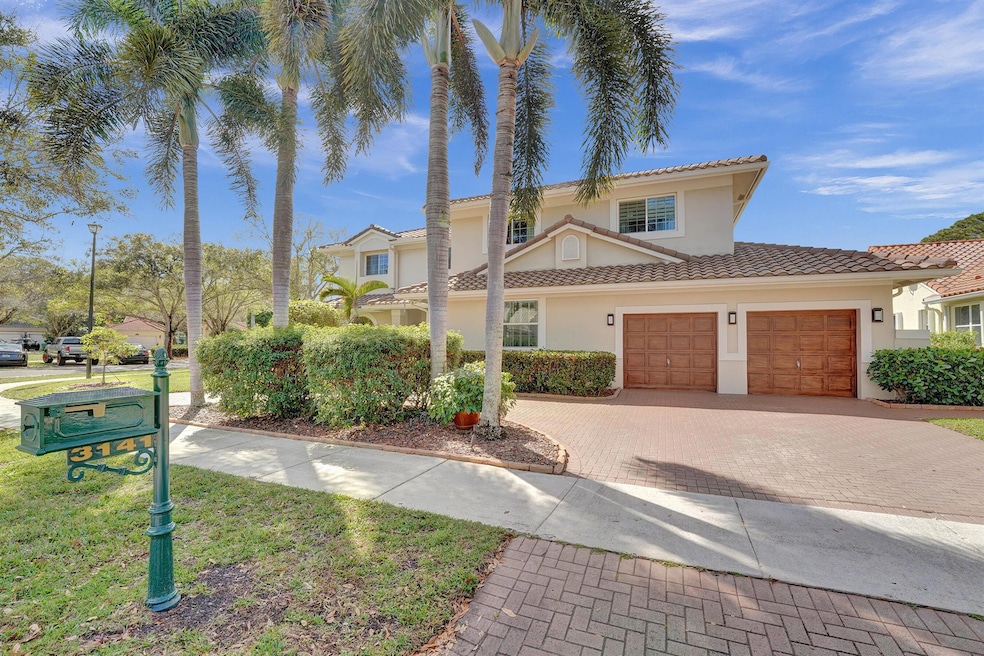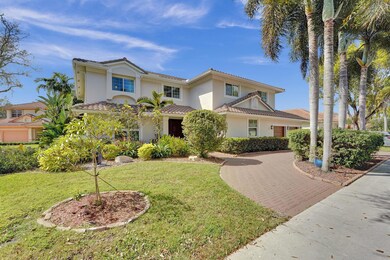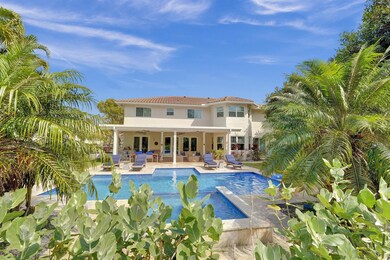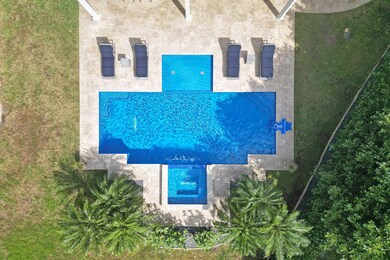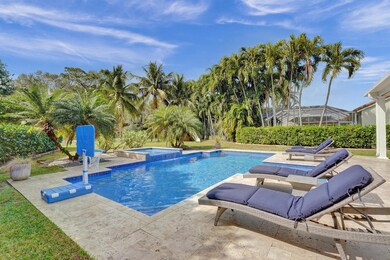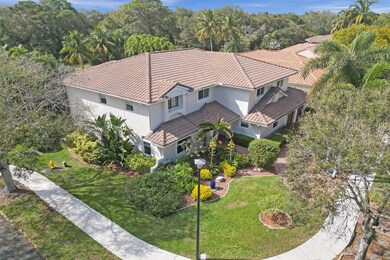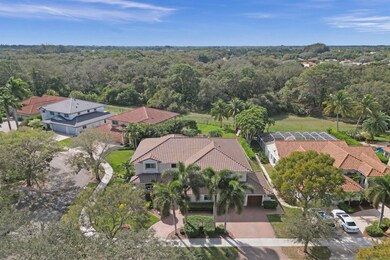
3141 Hidden Hollow Ln Davie, FL 33328
Forest Ridge NeighborhoodHighlights
- Heated Spa
- Gated Community
- Garden View
- Western High School Rated A-
- 14,067 Sq Ft lot
- Corner Lot
About This Home
As of March 2025Rarely available in the gated community of Hidden Hollow! The largest model available on a stunning corner lot that backs up to the 102 acre nature preserve, The Ridge, also giving you easy walking access to Tree Tops Park. Enjoy peace and luxury as you sit in your custom patio over-looking your resort style pool and catch horses running by in your backyard. It doesn't get any better! This home is a true 7 bedroom with an extra kitchen serving as an in-law suite or flexible living space. Also featuring complete impact windows, a gorgeous, high-end, impact front door, a 4 year old roof, and updated bathrooms. No expense was spared with these updates. Don't miss your chance to own this exceptional home in one of the area's most sought-after community of Forest Ridge!
Home Details
Home Type
- Single Family
Est. Annual Taxes
- $13,693
Year Built
- Built in 1999
Lot Details
- 0.32 Acre Lot
- Cul-De-Sac
- Fenced
- Corner Lot
- Sprinkler System
- Property is zoned PRD
HOA Fees
- $300 Monthly HOA Fees
Parking
- 2 Car Attached Garage
- Circular Driveway
Property Views
- Garden
- Pool
Home Design
- Barrel Roof Shape
Interior Spaces
- 5,360 Sq Ft Home
- 2-Story Property
- Furnished
- Bar
- Blinds
- Bay Window
- French Doors
- Entrance Foyer
- Great Room
- Family Room
- Formal Dining Room
- Open Floorplan
- Den
Kitchen
- Breakfast Area or Nook
- Eat-In Kitchen
- Electric Range
- Microwave
- Dishwasher
- Disposal
Flooring
- Laminate
- Tile
Bedrooms and Bathrooms
- 7 Bedrooms
- Walk-In Closet
- In-Law or Guest Suite
- 5 Full Bathrooms
- Dual Sinks
- Separate Shower in Primary Bathroom
Laundry
- Laundry Room
- Dryer
- Washer
Home Security
- Security Gate
- Impact Glass
- Fire and Smoke Detector
Pool
- Heated Spa
- In Ground Spa
- Saltwater Pool
Outdoor Features
- Patio
- Outdoor Grill
Schools
- Silver Ridge Elementary School
- Indian Ridge Middle School
- Western High School
Utilities
- Central Heating and Cooling System
- Cable TV Available
Listing and Financial Details
- Assessor Parcel Number 504120090190
Community Details
Overview
- Association fees include common areas
- Forest Ridge The Hollow Subdivision
Recreation
- Tennis Courts
- Community Basketball Court
- Pickleball Courts
- Community Pool
Security
- Gated Community
Map
Home Values in the Area
Average Home Value in this Area
Property History
| Date | Event | Price | Change | Sq Ft Price |
|---|---|---|---|---|
| 03/28/2025 03/28/25 | Sold | $1,600,000 | +0.3% | $299 / Sq Ft |
| 02/14/2025 02/14/25 | Pending | -- | -- | -- |
| 02/11/2025 02/11/25 | For Sale | $1,595,000 | -- | $298 / Sq Ft |
Tax History
| Year | Tax Paid | Tax Assessment Tax Assessment Total Assessment is a certain percentage of the fair market value that is determined by local assessors to be the total taxable value of land and additions on the property. | Land | Improvement |
|---|---|---|---|---|
| 2025 | $13,693 | $710,180 | -- | -- |
| 2024 | $13,440 | $690,170 | -- | -- |
| 2023 | $13,440 | $670,070 | $0 | $0 |
| 2022 | $12,721 | $650,560 | $0 | $0 |
| 2021 | $12,358 | $631,620 | $0 | $0 |
| 2020 | $12,218 | $622,900 | $0 | $0 |
| 2019 | $11,934 | $608,900 | $0 | $0 |
| 2018 | $11,586 | $597,550 | $0 | $0 |
| 2017 | $11,081 | $569,380 | $0 | $0 |
| 2016 | $11,012 | $557,670 | $0 | $0 |
| 2015 | $11,269 | $553,800 | $0 | $0 |
| 2014 | $11,406 | $549,410 | $0 | $0 |
| 2013 | -- | $566,560 | $112,550 | $454,010 |
Mortgage History
| Date | Status | Loan Amount | Loan Type |
|---|---|---|---|
| Previous Owner | $175,000 | Credit Line Revolving | |
| Previous Owner | $75,000 | Credit Line Revolving | |
| Previous Owner | $630,000 | Fannie Mae Freddie Mac | |
| Previous Owner | $100,000 | Credit Line Revolving | |
| Previous Owner | $385,000 | Unknown | |
| Previous Owner | $300,700 | Unknown | |
| Previous Owner | $75,000 | Credit Line Revolving |
Deed History
| Date | Type | Sale Price | Title Company |
|---|---|---|---|
| Warranty Deed | $1,600,000 | None Listed On Document | |
| Warranty Deed | $416,200 | -- |
Similar Homes in the area
Source: BeachesMLS
MLS Number: R11061612
APN: 50-41-20-09-0190
- 9441 Southern Orchard Rd N
- 9805 W Tree Tops Ct
- 3562 Southern Orchard Rd W
- 3272 Beechberry Cir
- 9603 Southern Pines Ct
- 3593 W Tree Tops Ct
- 3212 Beechberry Cir
- 3435 Belmont Terrace
- 3320 Maple Ln
- 8892 Southern Orchard Rd N
- 10250 S Lake Vista Cir
- 3004 Lake Point Place
- 9248 Magnolia Ct
- 2772 Oakview Way
- 9334 Arborwood Cir
- 9148 Magnolia Ct
- 2719 Arrowwood Ct
- 3076 Perriwinkle Cir
- 2913 Myrtle Oak Cir
- 2642 W Abiaca Cir
