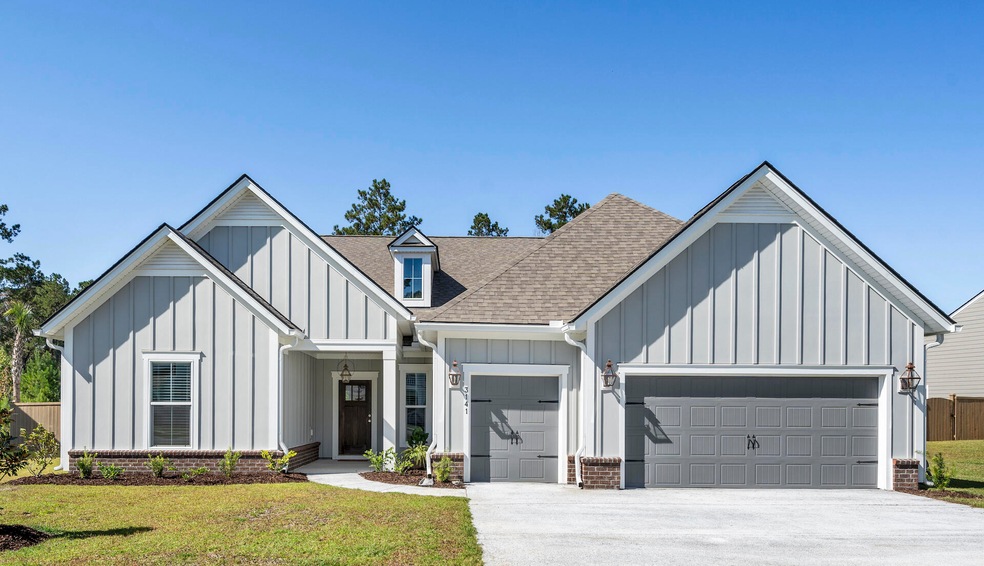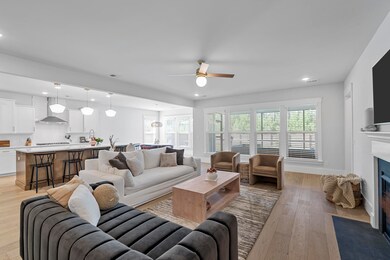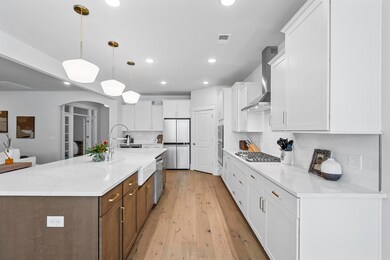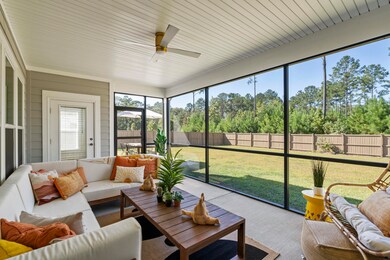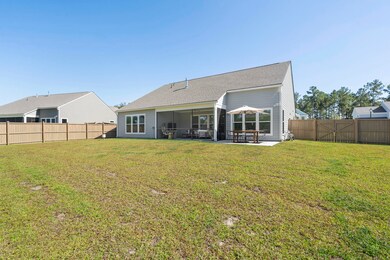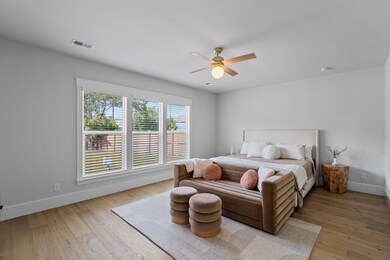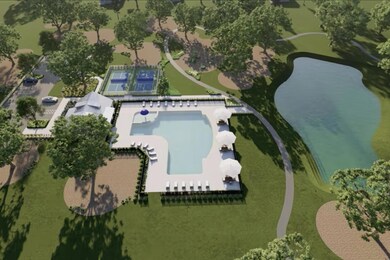
3141 Hugh Bennett Dr Johns Island, SC 29455
Johns Island NeighborhoodHighlights
- Gated Community
- High Ceiling
- Community Pool
- Wood Flooring
- Great Room
- Home Office
About This Home
As of November 2023If you're looking for an elegant and luxurious one story home in one of Johns Island's newest and most sought-after neighborhoods, you've found it! Why wait for new construction when you can move right into this BETTER THAN NEW home! The Dunwoody Way floor plan boasts huge open living spaces, oversized bedrooms, and bathrooms for each bedroom! This home was just completed in early 2023, and the Seller has upgraded the entire home's flooring, all three bathrooms, and even the gourmet kitchen beyond what was done by the builder! All common areas, as well as the office and owner's suite have received brand new engineered hardwood, all bathrooms have been upgraded with new tile and vanities, the owner's shower has been completely upgraded and the half wall removed (shower glass beinginstalled in the next two weeks), and the kitchen island was completely replaced with new cabinetry, countertops, and a farmhouse sink! Additionally, a wine fridge was added in the kitchen, and a full privacy fence makes your back yard a private oasis! 3141 Hugh Bennett Drive sits on over a third of an acre, backing to protected forest and an adjacent pond. Privacy abounds in this beautiful property! Enjoy sipping coffee, wine, or watching the game on your rear screened porch that was wired for a TV on the far wall, or host as many friends as you'd like in the sweeping living room and kitchen! You'll love the curb appeal of this home as you pull up and see the newly added carriage lanterns flanking the garage and front entry, and you'll never have a lack of space in the large two car garage with additional golf cart garage! The home is convenient to major roadways, Kiawah and Seabrook, and all that Charleston has to offer, so come see it today before this opportunity is gone! The amenity center, which will include a large pavilion, huge pool, a splash and play area for kids, and two pickleball courts, is already under construction, and half of Sea Island Preserve's total acreage is devoted to parks and nature with walking/biking trails throughout! Additionally, high-speed internet service and 175 tv channels provided by Spectrum are included in the quarterly HOA fees.
Home Details
Home Type
- Single Family
Est. Annual Taxes
- $2,894
Year Built
- Built in 2023
Lot Details
- 0.37 Acre Lot
- Elevated Lot
- Privacy Fence
- Wood Fence
- Irrigation
HOA Fees
- $120 Monthly HOA Fees
Parking
- 2 Car Attached Garage
- Garage Door Opener
Home Design
- Slab Foundation
- Architectural Shingle Roof
- Cement Siding
Interior Spaces
- 2,430 Sq Ft Home
- 1-Story Property
- Smooth Ceilings
- High Ceiling
- Ceiling Fan
- Gas Log Fireplace
- Thermal Windows
- Window Treatments
- Insulated Doors
- Entrance Foyer
- Great Room
- Family Room
- Living Room with Fireplace
- Formal Dining Room
- Home Office
- Laundry Room
Kitchen
- Eat-In Kitchen
- Dishwasher
- Kitchen Island
Flooring
- Wood
- Ceramic Tile
Bedrooms and Bathrooms
- 3 Bedrooms
- Walk-In Closet
- 3 Full Bathrooms
Outdoor Features
- Covered patio or porch
Schools
- Angel Oak Elementary School
- Haut Gap Middle School
- St. Johns High School
Utilities
- Central Air
- Heating System Uses Natural Gas
- Tankless Water Heater
- Septic Tank
Listing and Financial Details
- Home warranty included in the sale of the property
Community Details
Overview
- Sea Island Preserve Subdivision
Recreation
- Community Pool
- Park
- Trails
Security
- Gated Community
Map
Home Values in the Area
Average Home Value in this Area
Property History
| Date | Event | Price | Change | Sq Ft Price |
|---|---|---|---|---|
| 11/20/2023 11/20/23 | Sold | $765,000 | -1.3% | $315 / Sq Ft |
| 10/06/2023 10/06/23 | For Sale | $774,900 | +16.7% | $319 / Sq Ft |
| 02/09/2023 02/09/23 | Sold | $664,040 | -7.8% | $273 / Sq Ft |
| 10/14/2022 10/14/22 | Price Changed | $719,915 | -2.2% | $296 / Sq Ft |
| 09/02/2022 09/02/22 | For Sale | $736,190 | -- | $303 / Sq Ft |
Tax History
| Year | Tax Paid | Tax Assessment Tax Assessment Total Assessment is a certain percentage of the fair market value that is determined by local assessors to be the total taxable value of land and additions on the property. | Land | Improvement |
|---|---|---|---|---|
| 2023 | $2,894 | $21,400 | $0 | $0 |
| 2022 | $61 | $270 | $0 | $0 |
| 2021 | $0 | $0 | $0 | $0 |
Mortgage History
| Date | Status | Loan Amount | Loan Type |
|---|---|---|---|
| Open | $531,232 | New Conventional |
Deed History
| Date | Type | Sale Price | Title Company |
|---|---|---|---|
| Deed | $664,040 | -- |
Similar Homes in the area
Source: CHS Regional MLS
MLS Number: 23022885
APN: 281-00-00-293
- 3154 Hugh Bennett Dr
- 3109 Hugh Bennett Dr
- 2036 Yaupon Way
- 1175 Island Preserve Rd
- 1069 Island Preserve Rd
- 2094 Cousteau Ct
- 1180 Island Preserve Rd
- 1172 Island Preserve Rd
- 4045 Oxeye Loop
- 4271 Hugh Bennett Dr
- 4041 Oxeye Loop
- 2078 Cousteau Ct
- 2054 Cousteau Ct
- 2106 Cousteau Ct
- 0 Back Pen Rd
- 2098 Cousteau Ct
- 4263 Hugh Bennett Dr
- 0 Benjamin Rd Unit 23007249
- 5115 Cranesbill Way
- 6146 Chisolm Rd
