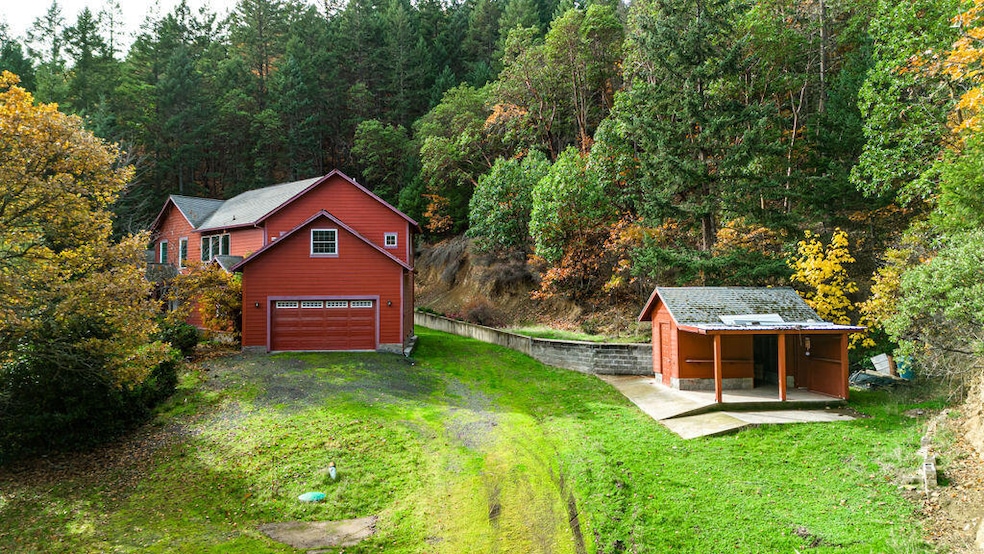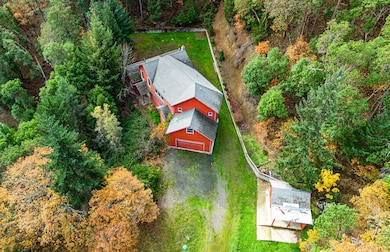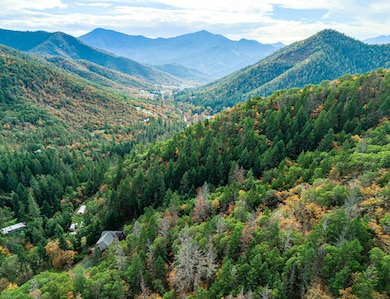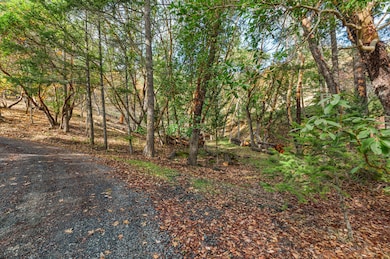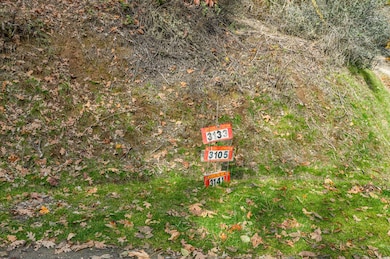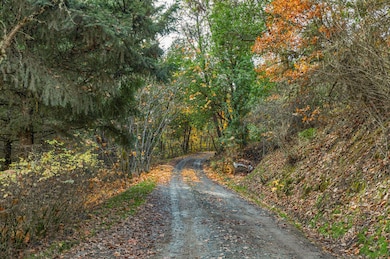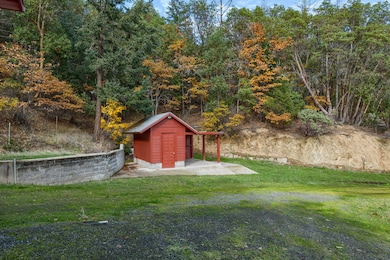
3141 Humbug Creek Rd Jacksonville, OR 97530
Estimated payment $3,275/month
Highlights
- RV Access or Parking
- Mountain View
- Wooded Lot
- Open Floorplan
- Northwest Architecture
- Vaulted Ceiling
About This Home
Applegate property w/privacy backing up to BLM land. This 2004 Custom built has 4 Bdrms + office & den area. Granite Counters in kitchen w/dbl Ovens, Island Cooktop and eating bar w/nice cabinets, Breakfast Rm w/arched window and Lg Pantry. Formal Dining Rm w/French doors to backyard. Tile floors in Entry, Kitchen, Breakfast Rm and formal Dining Rm, Laundry Rm, half bath and bathrooms. Covered cement porch w/Dbl doors into the Lg Cathedral Living Rm w/Stone Wood burning fireplace & Lg Windows. Main floor En-suite w/sitting area, French Doors to outside, walk-in closet, Dbl sinks w/Tile counters, tiled jetted tub, Lg Tile Shower & nice cabinets. Office next to entry, open railing w/wood stairs & wood floors at landing to French doors to balcony overlooking backyard & Conifer Forest. Upstairs are 3 Bdrms, Lg Bath, Den Rm & Lg Family Rm w/Vaulted Ceiling and Lg windows to take in views. 2 CA Finished Garage, Garden Shed & Carport. Good size well & pump rm; over 20 GPM when drilled.
Listing Agent
John L. Scott Medford Brokerage Email: dougmorsegroup@gmail.com License #900700181

Home Details
Home Type
- Single Family
Est. Annual Taxes
- $3,129
Year Built
- Built in 2004
Lot Details
- 9.05 Acre Lot
- Property fronts an easement
- Level Lot
- Wooded Lot
- Garden
- Property is zoned RR-00, RR-00
Parking
- 2 Car Attached Garage
- Detached Carport Space
- Garage Door Opener
- Gravel Driveway
- RV Access or Parking
Home Design
- Northwest Architecture
- Traditional Architecture
- Slab Foundation
- Frame Construction
- Composition Roof
Interior Spaces
- 2,857 Sq Ft Home
- 2-Story Property
- Open Floorplan
- Vaulted Ceiling
- Ceiling Fan
- Wood Burning Fireplace
- Double Pane Windows
- Vinyl Clad Windows
- Great Room with Fireplace
- Family Room
- Living Room
- Dining Room
- Home Office
- Mountain Views
- Laundry Room
Kitchen
- Breakfast Area or Nook
- Breakfast Bar
- Double Oven
- Cooktop with Range Hood
- Dishwasher
- Kitchen Island
- Granite Countertops
- Laminate Countertops
Flooring
- Wood
- Carpet
- Tile
Bedrooms and Bathrooms
- 4 Bedrooms
- Primary Bedroom on Main
- Linen Closet
- Walk-In Closet
- Double Vanity
- Hydromassage or Jetted Bathtub
- Bathtub with Shower
- Bathtub Includes Tile Surround
Home Security
- Carbon Monoxide Detectors
- Fire and Smoke Detector
Outdoor Features
- Patio
- Shed
Schools
- Applegate Elementary School
- Hidden Valley High School
Utilities
- Forced Air Heating and Cooling System
- Heating System Uses Propane
- Heating System Uses Wood
- Radiant Heating System
- Heating System Uses Steam
- Well
- Water Heater
- Septic Tank
Community Details
- No Home Owners Association
- Property is near a preserve or public land
Listing and Financial Details
- Property held in a trust
- Assessor Parcel Number 10305934
Map
Home Values in the Area
Average Home Value in this Area
Tax History
| Year | Tax Paid | Tax Assessment Tax Assessment Total Assessment is a certain percentage of the fair market value that is determined by local assessors to be the total taxable value of land and additions on the property. | Land | Improvement |
|---|---|---|---|---|
| 2024 | $3,393 | $327,590 | $99,210 | $228,380 |
| 2023 | $3,221 | $318,050 | $96,320 | $221,730 |
| 2022 | $3,129 | $318,050 | $96,320 | $221,730 |
| 2021 | $3,036 | $308,790 | $93,520 | $215,270 |
| 2020 | $3,088 | $299,800 | $90,790 | $209,010 |
| 2019 | $2,984 | $282,600 | $85,570 | $197,030 |
| 2018 | $2,890 | $274,370 | $83,080 | $191,290 |
| 2017 | $2,832 | $274,370 | $83,080 | $191,290 |
| 2016 | $2,758 | $258,630 | $78,310 | $180,320 |
| 2015 | $2,670 | $258,630 | $78,310 | $180,320 |
| 2014 | $2,600 | $243,790 | $73,810 | $169,980 |
Property History
| Date | Event | Price | Change | Sq Ft Price |
|---|---|---|---|---|
| 10/21/2024 10/21/24 | For Sale | $540,000 | 0.0% | $189 / Sq Ft |
| 10/04/2024 10/04/24 | Pending | -- | -- | -- |
| 05/16/2024 05/16/24 | For Sale | $540,000 | 0.0% | $189 / Sq Ft |
| 05/16/2024 05/16/24 | Price Changed | $540,000 | -1.8% | $189 / Sq Ft |
| 05/10/2024 05/10/24 | Off Market | $549,900 | -- | -- |
| 11/17/2023 11/17/23 | For Sale | $549,900 | -- | $192 / Sq Ft |
Deed History
| Date | Type | Sale Price | Title Company |
|---|---|---|---|
| Interfamily Deed Transfer | -- | None Available | |
| Special Warranty Deed | $280,000 | Ticor Title Company Oregon | |
| Trustee Deed | $261,176 | Fa | |
| Interfamily Deed Transfer | -- | Lawyers Title Ins |
Mortgage History
| Date | Status | Loan Amount | Loan Type |
|---|---|---|---|
| Open | $156,780 | New Conventional | |
| Previous Owner | $95,000 | Credit Line Revolving | |
| Previous Owner | $249,000 | Stand Alone Refi Refinance Of Original Loan |
Similar Homes in Jacksonville, OR
Source: Southern Oregon MLS
MLS Number: 220174061
APN: 10305934
- 2832 Humbug Creek Rd
- 2319 Humbug Creek Rd
- 4509 Humbug Creek Rd
- 1684 Humbug Creek Rd
- 18485 N Applegate Rd
- 17252 N Applegate Rd
- 13587 Oregon 238
- 233 Thompson Creek Rd
- 13291 Oregon 238
- 1682 Brown Rd
- 537 Thompson Creek Rd Unit 43
- 818 Slagle Creek Rd
- 550 Thompson Creek Rd
- 17600 Highway 238
- 11777 Highway 238
- 17624 Oregon 238
- 15950 Highway 238
- 0 China Gulch Rd Unit 220189873
- 1399 Kubli Rd
- 9659 Dunlap Rd
