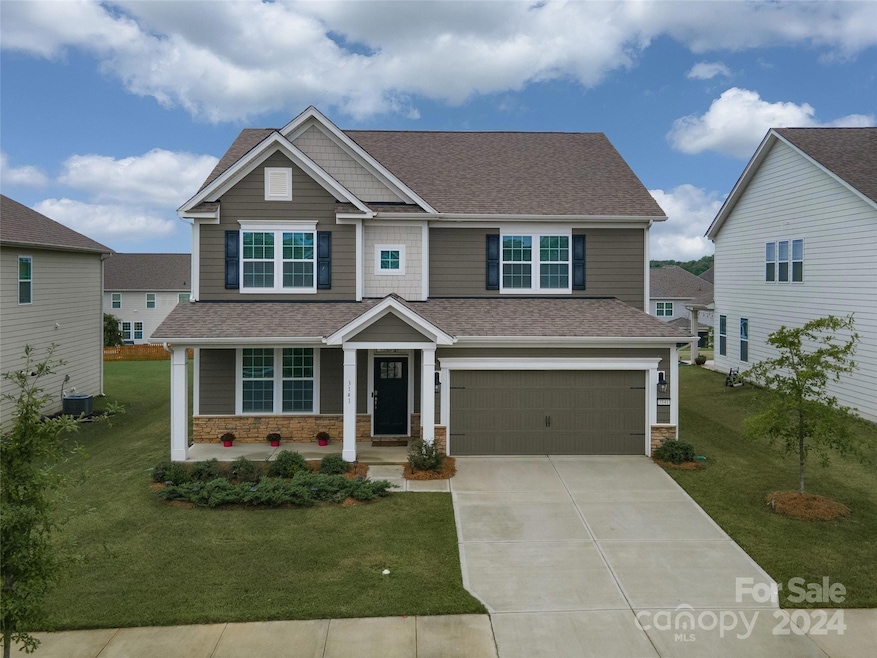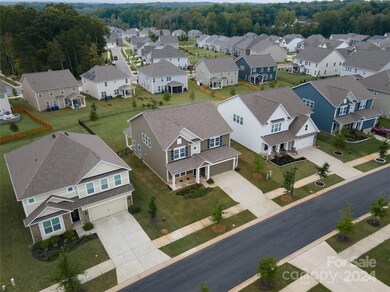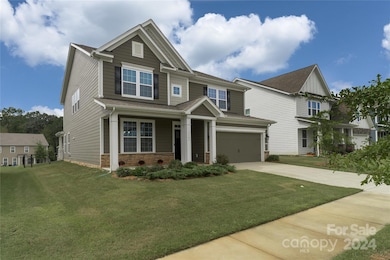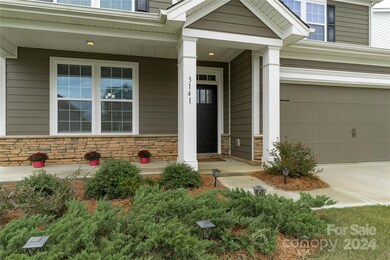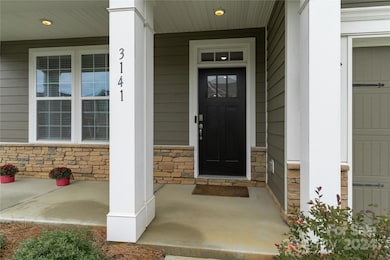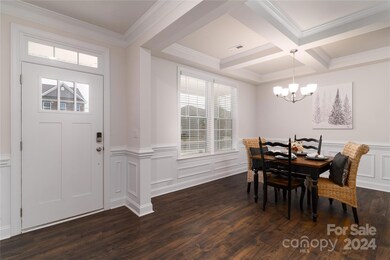
3141 Stephen Pace Trail Huntersville, NC 28078
Estimated payment $3,712/month
Highlights
- Covered patio or porch
- 2 Car Attached Garage
- Breakfast Bar
- Built-In Double Oven
- Walk-In Closet
- Entrance Foyer
About This Home
Better than new pristine home with open floor plan and a guest bedroom and full bathroom on the main floor. The rocking chair front porch invites you into the spacious and bright dining room/office, and has nice views of the spacious fenced backyard and covered porch. Northeast facing for great natural light. Butlers pantry with ample counter space, updated lighted, a large island/eating bar, a gracious casual dining area, and spacious great room. Convenient mudroom/drop zone is just off the garage. Upstairs you will find a large primary suite with sitting room/office area, Large walk-in closet, bath with separate tub, shower, linen closet, and dual vanities. Two additional bedrooms sharing the third bath with a dual sink vanity and a linen closet. Large bonus room could be bedroom 5, if desired. Sellers had this as a second home for most of their ownership, and have made improvements to lighting, added window treatments, fencing, and landscaping. Amenities available to join.
Home Details
Home Type
- Single Family
Est. Annual Taxes
- $3,816
Year Built
- Built in 2021
Lot Details
- Back Yard Fenced
- Property is zoned TR(CD)
HOA Fees
- $50 Monthly HOA Fees
Parking
- 2 Car Attached Garage
- Driveway
- 2 Open Parking Spaces
Home Design
- Slab Foundation
Interior Spaces
- 2-Story Property
- Ceiling Fan
- Entrance Foyer
- Great Room with Fireplace
Kitchen
- Breakfast Bar
- Built-In Double Oven
- Gas Cooktop
- Microwave
- Dishwasher
- Kitchen Island
Flooring
- Tile
- Vinyl
Bedrooms and Bathrooms
- Walk-In Closet
- 3 Full Bathrooms
- Garden Bath
Outdoor Features
- Covered patio or porch
Schools
- Blythe Elementary School
- J.M. Alexander Middle School
- North Mecklenburg High School
Utilities
- Central Air
- Heat Pump System
- Gas Water Heater
Community Details
- Key Community Management Association, Phone Number (704) 321-1556
- The Oaks At Skybrook North Subdivision
- Mandatory home owners association
Listing and Financial Details
- Assessor Parcel Number 011-106-32
Map
Home Values in the Area
Average Home Value in this Area
Tax History
| Year | Tax Paid | Tax Assessment Tax Assessment Total Assessment is a certain percentage of the fair market value that is determined by local assessors to be the total taxable value of land and additions on the property. | Land | Improvement |
|---|---|---|---|---|
| 2023 | $3,816 | $508,400 | $120,000 | $388,400 |
| 2022 | $0 | $350,100 | $85,000 | $265,100 |
Property History
| Date | Event | Price | Change | Sq Ft Price |
|---|---|---|---|---|
| 03/08/2025 03/08/25 | Price Changed | $599,000 | -7.1% | $184 / Sq Ft |
| 01/31/2025 01/31/25 | For Sale | $645,000 | 0.0% | $198 / Sq Ft |
| 01/22/2025 01/22/25 | Off Market | $645,000 | -- | -- |
| 11/19/2024 11/19/24 | Price Changed | $645,000 | -0.8% | $198 / Sq Ft |
| 09/21/2024 09/21/24 | For Sale | $650,000 | +35.9% | $200 / Sq Ft |
| 11/09/2021 11/09/21 | Sold | $478,347 | 0.0% | $154 / Sq Ft |
| 07/23/2021 07/23/21 | Pending | -- | -- | -- |
| 07/23/2021 07/23/21 | For Sale | $478,347 | -- | $154 / Sq Ft |
Similar Homes in Huntersville, NC
Source: Canopy MLS (Canopy Realtor® Association)
MLS Number: 4184358
APN: 011-106-32
- 6416 Willow Pin Ln
- 11123 River Oaks Dr NW
- 1317 Middlecrest Dr NW
- 16308 Poplar Tent Rd
- 14818 Long Iron Dr
- 10937 Dry Stone Dr
- 10933 Dry Stone Dr
- 15125 Skypark Dr
- 10547 Skipping Rock Ln NW
- 16404 Grassy Creek Dr
- 575 Marthas View Dr NW
- 10378 Ambercrest Ct NW
- 1436 Astoria Ln NW
- 9729 Capella Ave NW
- 10335 Rutledge Ridge Dr NW
- 2262 Isaac St
- 10349 Linksland Dr
- 2275 Laurens Dr
- 16764 Summers Walk Blvd
- 1110 Woodhall Dr
