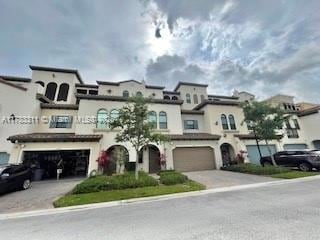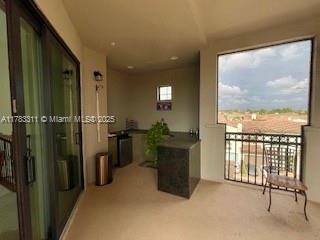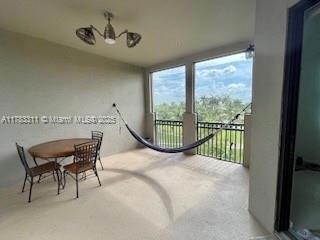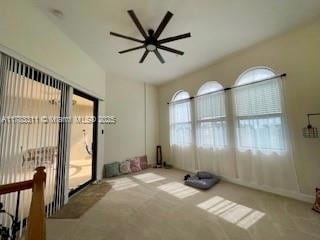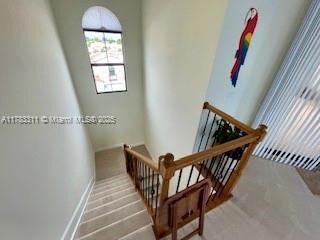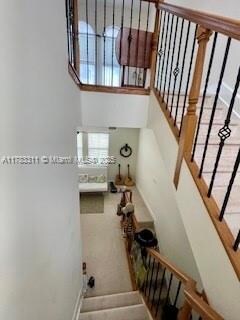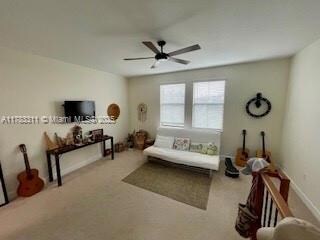
3142 NW 124th Way Sunrise, FL 33323
Sawgrass NeighborhoodEstimated payment $6,497/month
Total Views
478
4
Beds
3.5
Baths
2,942
Sq Ft
$304
Price per Sq Ft
Highlights
- Fitness Center
- Wood Flooring
- Great Room
- Vaulted Ceiling
- Loft
- Heated Community Pool
About This Home
Beautiful and very spacious 4 beds/ 3.5 baths Townhouse. 2 cars garage, w/d laundry room, open kitchen and very comfortable living room. The townhouse consists of 4 floors with a splendid sky loft and terrace to enjoy the community view.
Townhouse Details
Home Type
- Townhome
Est. Annual Taxes
- $11,410
Year Built
- Built in 2019
Lot Details
- Fenced
HOA Fees
- $560 Monthly HOA Fees
Parking
- 2 Car Attached Garage
- Automatic Garage Door Opener
Home Design
- Concrete Block And Stucco Construction
Interior Spaces
- 2,942 Sq Ft Home
- 4-Story Property
- Vaulted Ceiling
- Ceiling Fan
- Entrance Foyer
- Great Room
- Loft
- Storage Room
- Property Views
Kitchen
- Gas Range
- Microwave
- Ice Maker
- Dishwasher
- Disposal
Flooring
- Wood
- Carpet
- Tile
Bedrooms and Bathrooms
- 4 Bedrooms
- Primary Bedroom Upstairs
- Walk-In Closet
- Dual Sinks
- Separate Shower in Primary Bathroom
Laundry
- Laundry in Utility Room
- Dryer
- Washer
Home Security
Outdoor Features
- Patio
- Outdoor Grill
Utilities
- Central Heating and Cooling System
- Gas Water Heater
Listing and Financial Details
- Assessor Parcel Number 494023120220
Community Details
Overview
- Artesia Condos
- Greaton Plat No 2 Subdivision
- The community has rules related to no recreational vehicles or boats, no trucks or trailers
Amenities
- Billiard Room
- Community Center
- Party Room
Recreation
- Tennis Courts
- Community Basketball Court
- Community Playground
- Fitness Center
- Heated Community Pool
- Bike Trail
Pet Policy
- Breed Restrictions
Security
- Security Guard
- Complex Is Fenced
- High Impact Door
- Fire and Smoke Detector
- Fire Sprinkler System
Map
Create a Home Valuation Report for This Property
The Home Valuation Report is an in-depth analysis detailing your home's value as well as a comparison with similar homes in the area
Home Values in the Area
Average Home Value in this Area
Tax History
| Year | Tax Paid | Tax Assessment Tax Assessment Total Assessment is a certain percentage of the fair market value that is determined by local assessors to be the total taxable value of land and additions on the property. | Land | Improvement |
|---|---|---|---|---|
| 2025 | $11,410 | $600,890 | -- | -- |
| 2024 | $9,418 | $583,960 | -- | -- |
| 2023 | $11,210 | $566,960 | $0 | $0 |
| 2022 | $10,690 | $550,450 | $104,150 | $446,300 |
| 2021 | $9,418 | $486,630 | $0 | $0 |
| 2020 | $2,145 | $104,150 | $104,150 | $0 |
Source: Public Records
Property History
| Date | Event | Price | Change | Sq Ft Price |
|---|---|---|---|---|
| 04/14/2025 04/14/25 | For Sale | $895,000 | +43.2% | $304 / Sq Ft |
| 08/16/2021 08/16/21 | Sold | $625,000 | -6.7% | $203 / Sq Ft |
| 07/17/2021 07/17/21 | Pending | -- | -- | -- |
| 05/21/2021 05/21/21 | For Sale | $669,900 | +28.9% | $217 / Sq Ft |
| 01/24/2020 01/24/20 | Sold | $519,900 | -10.3% | $168 / Sq Ft |
| 12/25/2019 12/25/19 | Pending | -- | -- | -- |
| 06/22/2019 06/22/19 | For Sale | $579,782 | -- | $188 / Sq Ft |
Source: MIAMI REALTORS® MLS
Deed History
| Date | Type | Sale Price | Title Company |
|---|---|---|---|
| Warranty Deed | $625,000 | Attorney |
Source: Public Records
Mortgage History
| Date | Status | Loan Amount | Loan Type |
|---|---|---|---|
| Open | $548,250 | New Conventional |
Source: Public Records
Similar Homes in Sunrise, FL
Source: MIAMI REALTORS® MLS
MLS Number: A11783311
APN: 49-40-23-12-0220
Nearby Homes
- 3142 NW 124th Way
- 3020 NW 125th Ave Unit 105
- 3020 NW 125th Ave Unit 309
- 3020 NW 125th Ave Unit 417
- 12420 NW 33rd St
- 3210 NW 126th Ave
- 3311 NW 124th Way
- 3321 NW 124th Way
- 3075 NW 126th Ave Unit C83
- 12330 NW 30th St
- 3198 NW 127th Terrace
- 2962 NW 124th Way
- 3055 NW 126th Ave Unit 107
- 3055 NW 126th Ave Unit 108
- 3055 NW 126th Ave Unit 103
- 2963 NW 124th Way
- 2959 NW 124th Way Unit 2959
- 2900 NW 125th Ave Unit 3-319
- 2900 NW 125th Ave Unit 3-212
- 2900 NW 125th Ave Unit 3-105
