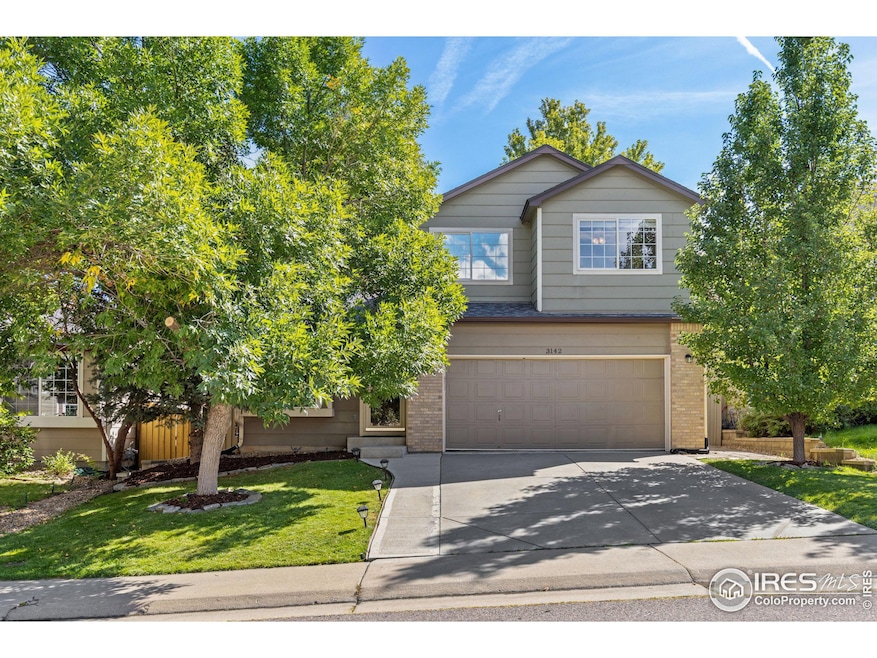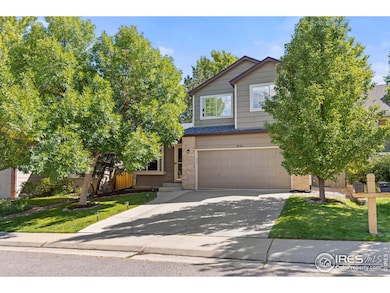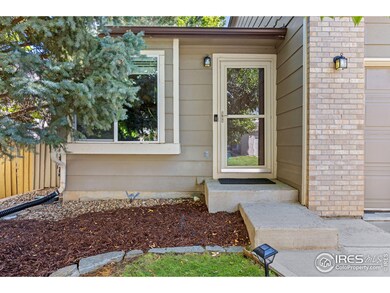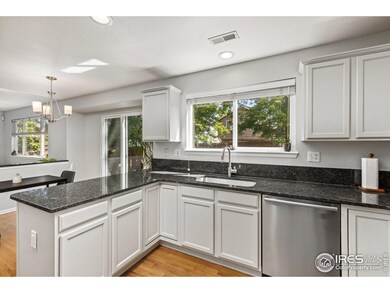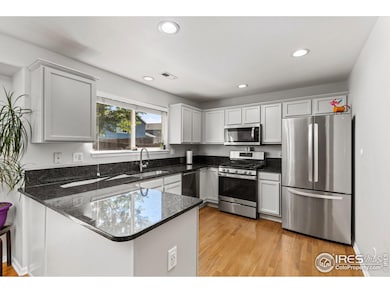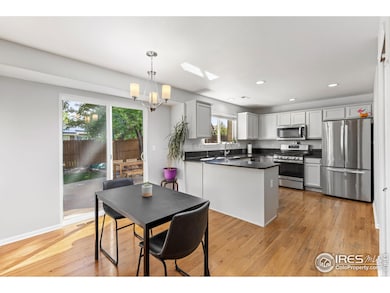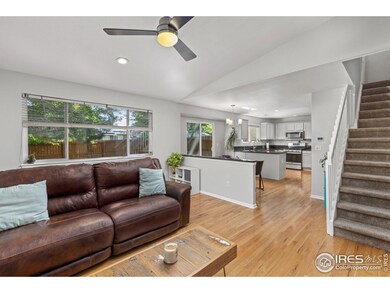
3142 W Yarrow Cir Superior, CO 80027
Highlights
- Open Floorplan
- Contemporary Architecture
- Cathedral Ceiling
- Eldorado K-8 School Rated A
- Wooded Lot
- Wood Flooring
About This Home
As of February 2025Discover the perfect blend of modern updates and natural charm in this beautifully maintained Rock Creek home, ideally situated near open spaces, restaurants, shopping, parks, and pools. Enjoy an airy and welcoming atmosphere with lots of natural light, vaulted ceilings, gleaming hardwood floors, granite countertops, newer appliances, paint, and carpet. The updated kitchen and bathrooms are designed with contemporary finishes and functionality in mind.The home features three bedrooms upstairs and flexible space in the fully finished basement, complete with a non-conforming 4th bedroom and a fourth bath.The yard is designed for easy upkeep and boasts an array of gorgeous mature trees. This home is a true gem in a sought-after community, ready to welcome its new owners.
Last Buyer's Agent
Robert Fenton
Home Details
Home Type
- Single Family
Est. Annual Taxes
- $4,586
Year Built
- Built in 1998
Lot Details
- 4,069 Sq Ft Lot
- West Facing Home
- Wood Fence
- Sprinkler System
- Wooded Lot
HOA Fees
- $24 Monthly HOA Fees
Parking
- 2 Car Attached Garage
Home Design
- Contemporary Architecture
- Brick Veneer
- Wood Frame Construction
- Composition Roof
Interior Spaces
- 2,084 Sq Ft Home
- 2-Story Property
- Open Floorplan
- Cathedral Ceiling
- Ceiling Fan
- Triple Pane Windows
- Window Treatments
- Family Room
Kitchen
- Eat-In Kitchen
- Electric Oven or Range
- Self-Cleaning Oven
- Microwave
- Dishwasher
- Disposal
Flooring
- Wood
- Carpet
Bedrooms and Bathrooms
- 3 Bedrooms
- Walk-In Closet
Laundry
- Laundry on lower level
- Dryer
- Washer
- Sink Near Laundry
Outdoor Features
- Patio
Schools
- Eldorado Elementary And Middle School
- Monarch High School
Utilities
- Forced Air Heating and Cooling System
- High Speed Internet
Listing and Financial Details
- Assessor Parcel Number R0125851
Community Details
Overview
- Association fees include common amenities, trash, management
- Built by Richmond American Homes
- Rock Creek Subdivision
Recreation
- Tennis Courts
- Community Pool
- Park
- Hiking Trails
Map
Home Values in the Area
Average Home Value in this Area
Property History
| Date | Event | Price | Change | Sq Ft Price |
|---|---|---|---|---|
| 02/24/2025 02/24/25 | Sold | $699,000 | 0.0% | $335 / Sq Ft |
| 01/24/2025 01/24/25 | Price Changed | $699,000 | -1.5% | $335 / Sq Ft |
| 01/02/2025 01/02/25 | For Sale | $710,000 | 0.0% | $341 / Sq Ft |
| 04/26/2023 04/26/23 | Sold | $710,000 | +3.6% | $341 / Sq Ft |
| 03/12/2023 03/12/23 | Pending | -- | -- | -- |
| 03/08/2023 03/08/23 | For Sale | $685,000 | +57.5% | $329 / Sq Ft |
| 01/28/2019 01/28/19 | Off Market | $435,000 | -- | -- |
| 08/17/2015 08/17/15 | Sold | $435,000 | +3.6% | $209 / Sq Ft |
| 07/18/2015 07/18/15 | Pending | -- | -- | -- |
| 07/08/2015 07/08/15 | For Sale | $420,000 | -- | $202 / Sq Ft |
Tax History
| Year | Tax Paid | Tax Assessment Tax Assessment Total Assessment is a certain percentage of the fair market value that is determined by local assessors to be the total taxable value of land and additions on the property. | Land | Improvement |
|---|---|---|---|---|
| 2024 | $4,586 | $44,877 | $10,828 | $34,049 |
| 2023 | $4,586 | $44,877 | $14,512 | $34,049 |
| 2022 | $3,886 | $37,148 | $12,336 | $24,812 |
| 2021 | $3,859 | $38,217 | $12,691 | $25,526 |
| 2020 | $3,657 | $34,806 | $11,297 | $23,509 |
| 2019 | $3,606 | $34,806 | $11,297 | $23,509 |
| 2018 | $3,288 | $31,435 | $8,928 | $22,507 |
| 2017 | $3,362 | $34,753 | $9,870 | $24,883 |
| 2016 | $3,070 | $27,764 | $9,154 | $18,610 |
| 2015 | $2,917 | $25,901 | $9,472 | $16,429 |
| 2014 | $2,820 | $25,901 | $9,472 | $16,429 |
Mortgage History
| Date | Status | Loan Amount | Loan Type |
|---|---|---|---|
| Open | $559,200 | New Conventional | |
| Previous Owner | $710,000 | New Conventional | |
| Previous Owner | $413,250 | New Conventional | |
| Previous Owner | $284,000 | New Conventional | |
| Previous Owner | $258,100 | New Conventional | |
| Previous Owner | $260,400 | Stand Alone Refi Refinance Of Original Loan | |
| Previous Owner | $260,400 | Purchase Money Mortgage | |
| Previous Owner | $241,000 | Unknown | |
| Previous Owner | $25,000 | Unknown | |
| Previous Owner | $227,200 | No Value Available | |
| Previous Owner | $187,923 | No Value Available | |
| Closed | $42,600 | No Value Available |
Deed History
| Date | Type | Sale Price | Title Company |
|---|---|---|---|
| Warranty Deed | $699,000 | Land Title | |
| Special Warranty Deed | $710,000 | First American Title | |
| Warranty Deed | $435,000 | Fidelity National Title Ins | |
| Interfamily Deed Transfer | -- | None Available | |
| Interfamily Deed Transfer | -- | Land Title Guarantee Company | |
| Warranty Deed | $325,500 | Landamerica | |
| Warranty Deed | $284,000 | Stewart Title | |
| Warranty Deed | $208,804 | Land Title |
Similar Homes in Superior, CO
Source: IRES MLS
MLS Number: 1023830
APN: 1575311-11-020
- 3032 W Yarrow Cir
- 1406 Vinca Place
- 1507 Begonia Way
- 3182 Cimarron Place
- 2855 Rock Creek Cir Unit 191
- 2855 Rock Creek Cir Unit 311
- 2855 Rock Creek Cir Unit 257
- 2855 Rock Creek Cir Unit 129
- 2855 Rock Creek Cir Unit 158
- 956 Shavano Peak Dr
- 2827 N Torreys Peak Dr
- 3050 N Torreys Peak Dr
- 859 Topaz St
- 2680 Westview Way Unit 55
- 2611 Westview Way
- 2630 Westview Way Unit 51
- 2643 Nicholas Way Unit 56
- 2317 Lakeshore Ln Unit 8
- 2321 Lakeshore Ln Unit 10
- 2323 Lakeshore Ln Unit 11
