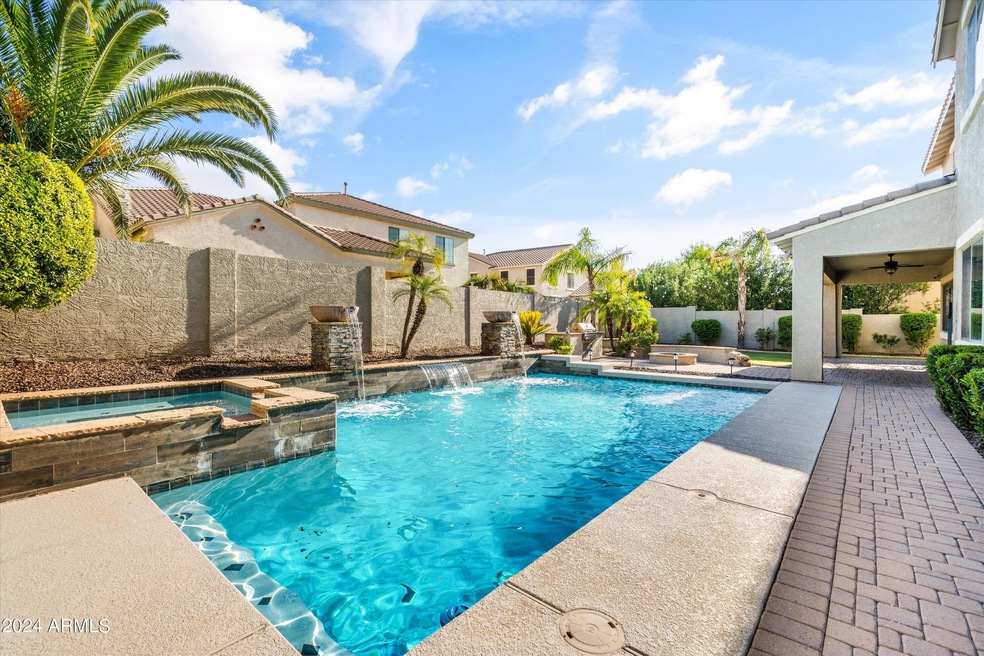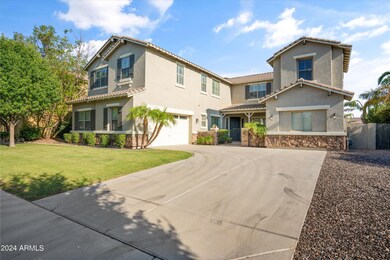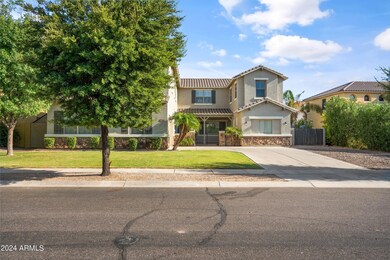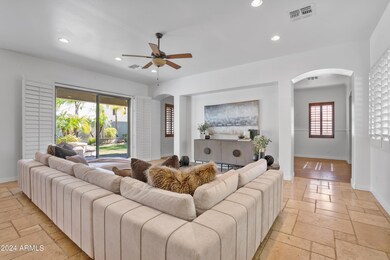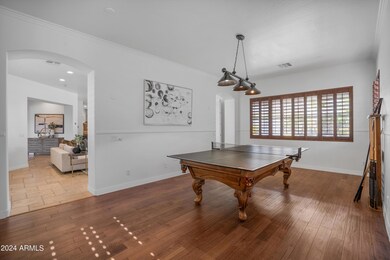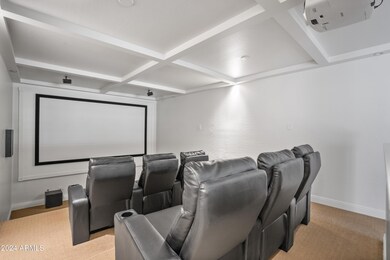
3143 E Powell Way Gilbert, AZ 85298
Shamrock Estates NeighborhoodHighlights
- Play Pool
- RV Gated
- Santa Barbara Architecture
- Chandler Traditional Academy-Freedom Rated A
- Wood Flooring
- Granite Countertops
About This Home
As of October 2024Stunning Entertainer's Dream that is nestled on a quiet street in the highly sought-after Shamrock Estates and close to award-winning schools, this exquisite home offers an unparalleled living experience. Boasting 4,883 square feet, the residence is designed for both luxury & entertainment. The backyard is a true oasis, featuring a sparkling pool w/ flaming volcano waterfalls, a built-in BBQ, an RV gate, a fire-pit, a grassy area, & tall trees that ensure privacy. Inside, the kitchen dazzles with exotic trim, slab granite countertops, a breakfast bar, a butler's pantry, a wine fridge, a gas cooktop, and stainless steel appliances. The home is adorned with imported stone tile and wood shutters throughout, w/ wood floors on the upper level. -Read MORE.... A spacious loft includes a built-in library/den, and an addition houses a state-of-the-art movie theater. The master suite includes an attached exercise room or nursery and all the bedrooms feature walk-in closets, with one upstairs bedroom offering an en suite bathroom. Modern amenities abound, including an intercom system throughout the home, programmable pool and Nest systems, security cameras, and a heated pool/spa that can be controlled via smartphone. This home combines luxury, convenience, and comfort, making it a perfect choice for those who love to entertain and live in style
Last Agent to Sell the Property
Gentry Real Estate Brokerage Phone: 480-244-1608 License #SA577583000

Co-Listed By
Logan Ecalono
Gentry Real Estate Brokerage Phone: 480-244-1608 License #SA713701000
Home Details
Home Type
- Single Family
Est. Annual Taxes
- $4,424
Year Built
- Built in 2006
Lot Details
- 0.25 Acre Lot
- Block Wall Fence
- Private Yard
- Grass Covered Lot
HOA Fees
- $73 Monthly HOA Fees
Parking
- 3 Open Parking Spaces
- 2 Car Garage
- RV Gated
Home Design
- Santa Barbara Architecture
- Wood Frame Construction
- Tile Roof
- Stucco
Interior Spaces
- 4,883 Sq Ft Home
- 2-Story Property
- Wet Bar
- Ceiling height of 9 feet or more
- Ceiling Fan
- Vinyl Clad Windows
- Smart Home
- Washer and Dryer Hookup
Kitchen
- Eat-In Kitchen
- Breakfast Bar
- Gas Cooktop
- Built-In Microwave
- ENERGY STAR Qualified Appliances
- Kitchen Island
- Granite Countertops
Flooring
- Wood
- Carpet
- Stone
Bedrooms and Bathrooms
- 4 Bedrooms
- Remodeled Bathroom
- Primary Bathroom is a Full Bathroom
- 3.5 Bathrooms
- Dual Vanity Sinks in Primary Bathroom
- Bathtub With Separate Shower Stall
Accessible Home Design
- Accessible Hallway
Pool
- Play Pool
- Spa
Outdoor Features
- Fire Pit
- Built-In Barbecue
- Playground
Schools
- Chandler Traditional Academy - Freedom Elementary School
- Willie & Coy Payne Jr. High Middle School
- Perry High School
Utilities
- Cooling Available
- Heating System Uses Natural Gas
- High Speed Internet
- Cable TV Available
Listing and Financial Details
- Tax Lot 117
- Assessor Parcel Number 304-77-131
Community Details
Overview
- Association fees include ground maintenance, street maintenance
- First Service Association, Phone Number (480) 551-4300
- Built by Taylor Woodrow
- Shamrock Estates Phase 1 Subdivision
Recreation
- Community Playground
- Bike Trail
Map
Home Values in the Area
Average Home Value in this Area
Property History
| Date | Event | Price | Change | Sq Ft Price |
|---|---|---|---|---|
| 10/11/2024 10/11/24 | Sold | $915,000 | 0.0% | $187 / Sq Ft |
| 08/06/2024 08/06/24 | Price Changed | $914,900 | -1.1% | $187 / Sq Ft |
| 07/18/2024 07/18/24 | For Sale | $925,000 | +98.9% | $189 / Sq Ft |
| 11/07/2017 11/07/17 | Sold | $465,000 | -0.9% | $102 / Sq Ft |
| 10/06/2017 10/06/17 | Pending | -- | -- | -- |
| 10/03/2017 10/03/17 | For Sale | $469,000 | +11.0% | $103 / Sq Ft |
| 11/07/2012 11/07/12 | Sold | $422,500 | -2.9% | $87 / Sq Ft |
| 09/28/2012 09/28/12 | Pending | -- | -- | -- |
| 09/18/2012 09/18/12 | For Sale | $435,000 | -- | $89 / Sq Ft |
Tax History
| Year | Tax Paid | Tax Assessment Tax Assessment Total Assessment is a certain percentage of the fair market value that is determined by local assessors to be the total taxable value of land and additions on the property. | Land | Improvement |
|---|---|---|---|---|
| 2025 | $3,542 | $48,841 | -- | -- |
| 2024 | $4,424 | $46,515 | -- | -- |
| 2023 | $4,424 | $63,520 | $12,700 | $50,820 |
| 2022 | $4,282 | $47,600 | $9,520 | $38,080 |
| 2021 | $4,401 | $45,130 | $9,020 | $36,110 |
| 2020 | $4,374 | $42,460 | $8,490 | $33,970 |
| 2019 | $4,213 | $39,630 | $7,920 | $31,710 |
| 2018 | $3,499 | $37,550 | $7,510 | $30,040 |
| 2017 | $3,267 | $36,970 | $7,390 | $29,580 |
| 2016 | $3,147 | $36,330 | $7,260 | $29,070 |
| 2015 | $3,022 | $35,880 | $7,170 | $28,710 |
Mortgage History
| Date | Status | Loan Amount | Loan Type |
|---|---|---|---|
| Previous Owner | $2,867,000 | New Conventional | |
| Previous Owner | $46,500 | Credit Line Revolving | |
| Previous Owner | $372,000 | New Conventional | |
| Previous Owner | $332,000 | New Conventional | |
| Previous Owner | $332,000 | New Conventional | |
| Previous Owner | $0 | Credit Line Revolving | |
| Previous Owner | $450,760 | Unknown | |
| Previous Owner | $360,000 | New Conventional |
Deed History
| Date | Type | Sale Price | Title Company |
|---|---|---|---|
| Warranty Deed | $915,000 | Clear Title Agency Of Arizona | |
| Warranty Deed | -- | None Listed On Document | |
| Warranty Deed | $465,000 | Premier Title Agency | |
| Interfamily Deed Transfer | -- | Accommodation | |
| Interfamily Deed Transfer | -- | Old Republic Title Agency | |
| Warranty Deed | $430,000 | Old Republic Title Agency | |
| Trustee Deed | $335,700 | None Available | |
| Warranty Deed | $563,451 | First American Title Ins Co | |
| Warranty Deed | -- | First American Title Ins Co |
Similar Homes in Gilbert, AZ
Source: Arizona Regional Multiple Listing Service (ARMLS)
MLS Number: 6732305
APN: 304-77-131
- 6219 S Banning St
- 6204 S Banning St
- 6039 S Joslyn Ln
- 3053 E Packard Dr
- 2987 E Powell Way
- 3260 E Mead Dr
- 3241 E Aris Dr
- 3284 E Powell Ct
- 3169 E Eleana Ln
- 6192 S Claiborne Ave
- 5919 S Banning St
- 3365 E Aris Dr
- 000 E Creosote Ln
- 3018 E Eleana Ct
- 6038 S Connie Ln
- 3423 E Crescent Way
- 3410 E Aris Dr
- 2813 E Crescent Way
- 2830 E Janelle Way
- 2832 E Flower St
